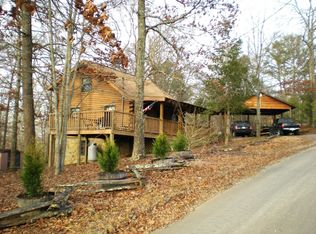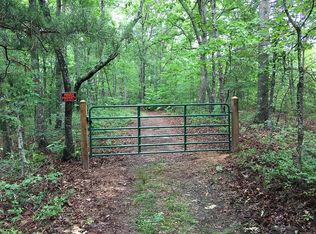Closed
$400,000
176 Meadow Creek Way, Blue Ridge, GA 30513
4beds
1,408sqft
Single Family Residence, Cabin
Built in 1995
2.44 Acres Lot
$405,800 Zestimate®
$284/sqft
$2,358 Estimated rent
Home value
$405,800
$386,000 - $426,000
$2,358/mo
Zestimate® history
Loading...
Owner options
Explore your selling options
What's special
Gorgeous cabin tucked in the Blue Ridge mountains near everything that this area has to offer! **BONUS 1.21 Acre lot included for a total of 2.44 acres.**Featuring an easy flow layout with a beautiful mix of rustic and modern decor throughout. Guests will enjoy lounging in the family room and kitchen area which is fully equipped with stainless appliances, tons of storage and a spacious eat-in area overlooking the lush, green mountains beyond. Take the dining outside and eat al fresco on the back covered deck while you listen to the stillness and tranquility around you. You and your guests will make memories to last a lifetime on the property surrounding the cabin which includes a hot tub, outdoor gaming areas, gazebo, stone firepit for S'mores, all while soaking up the fresh air. Featuring 4 bedrooms including a MASSIVE Primary bedroom with its own stacked stone fireplace and sitting room. There are 2 bathrooms, a fantastic gaming/rec room (could be the 4th bedroom) that will provide hours of fun and enjoyment. Everything has been remodeled with professional design and this is a turnkey STR cabin in a prime location minutes to Mercier Orchards! This cabin can be your own personal hide-away or your next wise investment. Potential revenue is approximately $60K with additional income potential if the adjacant lot is developed. This is a great opportunity!
Zillow last checked: 11 hours ago
Listing updated: October 06, 2025 at 11:55am
Listed by:
Connor Cushman 678-360-1583,
eXp Realty
Bought with:
Laura Bianco, 443374
Keller Williams Realty Partners
Source: GAMLS,MLS#: 10580637
Facts & features
Interior
Bedrooms & bathrooms
- Bedrooms: 4
- Bathrooms: 2
- Full bathrooms: 2
Heating
- Central
Cooling
- Ceiling Fan(s), Central Air
Appliances
- Included: Dishwasher, Microwave, Oven/Range (Combo), Refrigerator
- Laundry: Common Area
Features
- Beamed Ceilings
- Flooring: Hardwood
- Basement: None
- Number of fireplaces: 1
- Fireplace features: Masonry, Master Bedroom
Interior area
- Total structure area: 1,408
- Total interior livable area: 1,408 sqft
- Finished area above ground: 1,408
- Finished area below ground: 0
Property
Parking
- Total spaces: 4
- Parking features: Parking Pad
- Has uncovered spaces: Yes
Features
- Levels: One
- Stories: 1
- Has view: Yes
- View description: Mountain(s)
Lot
- Size: 2.44 Acres
- Features: Private, Sloped
Details
- Parcel number: 0051 10407
Construction
Type & style
- Home type: SingleFamily
- Architectural style: Bungalow/Cottage,Country/Rustic
- Property subtype: Single Family Residence, Cabin
Materials
- Wood Siding
- Roof: Composition
Condition
- Resale
- New construction: No
- Year built: 1995
Utilities & green energy
- Sewer: Septic Tank
- Water: Public
- Utilities for property: Cable Available, Electricity Available, Water Available
Community & neighborhood
Community
- Community features: None
Location
- Region: Blue Ridge
- Subdivision: none
Other
Other facts
- Listing agreement: Exclusive Right To Sell
Price history
| Date | Event | Price |
|---|---|---|
| 10/3/2025 | Sold | $400,000-5.9%$284/sqft |
Source: | ||
| 9/16/2025 | Pending sale | $425,000$302/sqft |
Source: | ||
| 8/8/2025 | Price change | $425,000-3.8%$302/sqft |
Source: NGBOR #417883 Report a problem | ||
| 7/21/2025 | Price change | $442,000-0.5%$314/sqft |
Source: | ||
| 6/4/2025 | Price change | $444,000-0.6%$315/sqft |
Source: | ||
Public tax history
| Year | Property taxes | Tax assessment |
|---|---|---|
| 2024 | $1,162 +14.4% | $126,817 +27.2% |
| 2023 | $1,016 -1.3% | $99,687 -1.3% |
| 2022 | $1,029 +234.7% | $100,977 +125.5% |
Find assessor info on the county website
Neighborhood: 30513
Nearby schools
GreatSchools rating
- 4/10Blue Ridge Elementary SchoolGrades: PK-5Distance: 2.7 mi
- 7/10Fannin County Middle SchoolGrades: 6-8Distance: 3.6 mi
- 4/10Fannin County High SchoolGrades: 9-12Distance: 3.6 mi
Schools provided by the listing agent
- Elementary: Blue Ridge
- Middle: Fannin County
- High: Fannin County
Source: GAMLS. This data may not be complete. We recommend contacting the local school district to confirm school assignments for this home.

Get pre-qualified for a loan
At Zillow Home Loans, we can pre-qualify you in as little as 5 minutes with no impact to your credit score.An equal housing lender. NMLS #10287.

