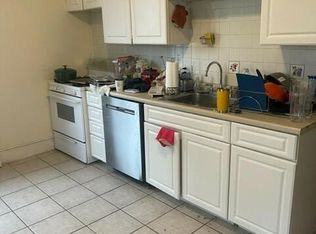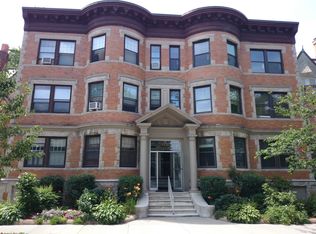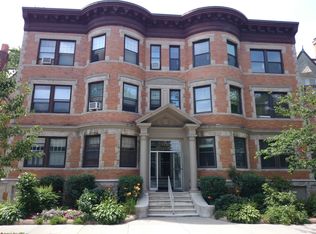Bright and spacious two bedroom condo on beautiful Naples Road. Updated kitchen with stainless steel appliances and breakfast/bar with 2nd sink. Living room with bow windows. High ceilings. Just painted and hardwood floors and new windows throughout. You are just one short flight away to the large common roof deck with stunning city views. There is private and common storage. Laundry in building. Pets are allowed in building with trustee approval. Close to the B line and all the fabulous places Brookline has to offer.
This property is off market, which means it's not currently listed for sale or rent on Zillow. This may be different from what's available on other websites or public sources.


