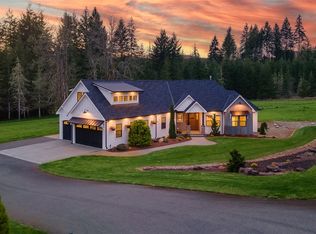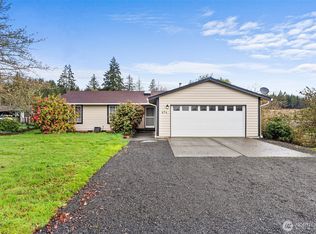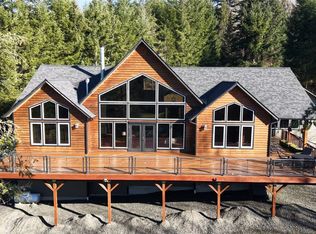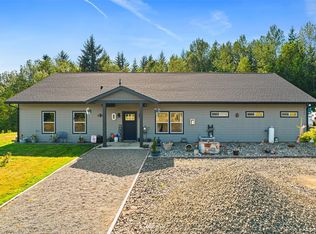Sold
Listed by:
Anna L. Hubbard,
CENTURY 21 Lund, Realtors
Bought with: CENTURY 21 Lund, Realtors
$800,000
176 Old Saxton Place, Chehalis, WA 98532
3beds
2,707sqft
Single Family Residence
Built in 1983
10.11 Acres Lot
$798,600 Zestimate®
$296/sqft
$2,695 Estimated rent
Home value
$798,600
$743,000 - $855,000
$2,695/mo
Zestimate® history
Loading...
Owner options
Explore your selling options
What's special
The picturesque setting of this classic home will take your breath away! Set at the end of the road with a gated entry, circular blacktopped driveway, territorial view, fruit orchard, and garden. Looking for the perfect equestrian estate? Then you will love the 10.11 acres of flat, usable pasture with barn/shop, 3 stall stable, and steel Buckley Horse Fencing. The 2707 square foot home is freshly painted inside and out and features a spacious living room with vaulted ceiling and wood burning fireplace, formal dining room, and kitchen with large island. Primary suite is over 500 sq ft with walk-in closet and 5 piece bath. Two additional bedrooms plus an office and upstairs bonus area provide plenty of space for all your needs.
Zillow last checked: 8 hours ago
Listing updated: December 01, 2023 at 04:42pm
Offers reviewed: Oct 10
Listed by:
Anna L. Hubbard,
CENTURY 21 Lund, Realtors
Bought with:
Anna L. Hubbard, 24402
CENTURY 21 Lund, Realtors
Source: NWMLS,MLS#: 2165579
Facts & features
Interior
Bedrooms & bathrooms
- Bedrooms: 3
- Bathrooms: 3
- Full bathrooms: 2
- 1/2 bathrooms: 1
Heating
- Fireplace(s), Forced Air, Heat Pump
Cooling
- Central Air, Forced Air, Heat Pump
Appliances
- Included: Dishwasher_, Dryer, Microwave_, Refrigerator_, StoveRange_, Washer, Dishwasher, Microwave, Refrigerator, StoveRange, Water Heater: Electric, Water Heater Location: Garage
Features
- Bath Off Primary, Ceiling Fan(s), Dining Room, Walk-In Pantry
- Flooring: Ceramic Tile, Hardwood
- Doors: French Doors
- Windows: Double Pane/Storm Window
- Basement: None
- Number of fireplaces: 1
- Fireplace features: Wood Burning, Main Level: 1, Fireplace
Interior area
- Total structure area: 2,707
- Total interior livable area: 2,707 sqft
Property
Parking
- Total spaces: 2
- Parking features: RV Parking, Attached Garage, Off Street
- Attached garage spaces: 2
Features
- Levels: Two
- Stories: 2
- Entry location: Main
- Patio & porch: Ceramic Tile, Hardwood, Bath Off Primary, Ceiling Fan(s), Double Pane/Storm Window, Sprinkler System, Dining Room, French Doors, Vaulted Ceiling(s), Walk-In Pantry, Walk-In Closet(s), Fireplace, Water Heater
- Has view: Yes
- View description: Partial, See Remarks, Territorial
Lot
- Size: 10.11 Acres
- Features: Dead End Street, Paved, Barn, Electric Car Charging, Fenced-Fully, Gated Entry, High Speed Internet, Outbuildings, Patio, Propane, RV Parking, Shop, Stable
- Topography: Equestrian,Level
- Residential vegetation: Fruit Trees, Garden Space, Pasture, Wooded
Details
- Parcel number: 022386021004
- Zoning description: RDD-5,Jurisdiction: County
- Special conditions: Standard
Construction
Type & style
- Home type: SingleFamily
- Architectural style: Traditional
- Property subtype: Single Family Residence
Materials
- Brick, Cement Planked, See Remarks
- Foundation: Poured Concrete
- Roof: Composition
Condition
- Good
- Year built: 1983
Utilities & green energy
- Electric: Company: Lewis County PUD
- Sewer: Septic Tank, Company: Septic
- Water: Individual Well, Company: Well
Community & neighborhood
Location
- Region: Chehalis
- Subdivision: Adna
Other
Other facts
- Listing terms: Cash Out,Conventional
- Cumulative days on market: 580 days
Price history
| Date | Event | Price |
|---|---|---|
| 12/1/2023 | Sold | $800,000$296/sqft |
Source: | ||
| 11/6/2023 | Pending sale | $800,000$296/sqft |
Source: | ||
| 10/10/2023 | Contingent | $800,000$296/sqft |
Source: | ||
| 9/26/2023 | Listed for sale | $800,000+77.8%$296/sqft |
Source: | ||
| 5/18/2012 | Sold | $450,000+33.1%$166/sqft |
Source: | ||
Public tax history
| Year | Property taxes | Tax assessment |
|---|---|---|
| 2024 | $5,030 +4.9% | $625,100 +3.5% |
| 2023 | $4,793 -0.8% | $604,100 +14% |
| 2021 | $4,832 +4.2% | $529,800 +14.7% |
Find assessor info on the county website
Neighborhood: 98532
Nearby schools
GreatSchools rating
- 7/10Adna Elementary SchoolGrades: PK-5Distance: 1.3 mi
- 4/10Adna Middle/High SchoolGrades: 6-12Distance: 1.9 mi

Get pre-qualified for a loan
At Zillow Home Loans, we can pre-qualify you in as little as 5 minutes with no impact to your credit score.An equal housing lender. NMLS #10287.
Sell for more on Zillow
Get a free Zillow Showcase℠ listing and you could sell for .
$798,600
2% more+ $15,972
With Zillow Showcase(estimated)
$814,572


