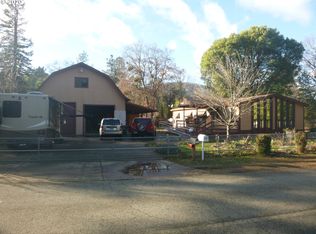Opportunity Awaits in the Illinois Valley! Built in 2004, this spacious 2,879sf custom home sits on 10 park-like acres & includes rare development potential! You'll love this light & bright residence that boasts an open concept floorplan complete w/ a spacious well-appointed kitchen & eating area, a family room/den w/ a half bath plus a large living room w/ vaulted ceilings, see-thru fireplace & doors to the covered patio perfect for relaxing & taking in the views on this special piece of property. Three large bedrooms include a grand master suite w/ walk-in closet & ensuite bath complete w/ soaking tub, handicap tub & a walk-in shower! Don't forget the guest bath, large laundry room, oversized 2 car garage plus this home is completely handicap accessible w/ wide doors, hallways & no steps! Have animals? Toys & Hobbies? Want to develop? Plenty of space to have it all on this level lot conveniently located just minutes from town and an hour from the Oregon Coast. Welcome Home!
This property is off market, which means it's not currently listed for sale or rent on Zillow. This may be different from what's available on other websites or public sources.
