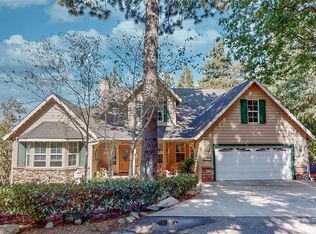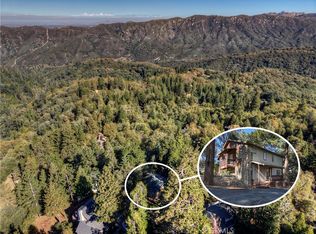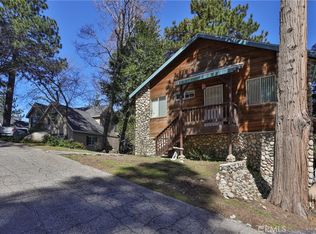Sold for $625,000
Listing Provided by:
Cynthia Gunn DRE #01988772 805-404-8280,
eXp Realty of California Inc
Bought with: eXp Realty of California Inc
$625,000
176 Pine Ridge Rd, Crestline, CA 92325
3beds
2,188sqft
Single Family Residence
Built in 1999
0.3 Acres Lot
$625,300 Zestimate®
$286/sqft
$3,000 Estimated rent
Home value
$625,300
$563,000 - $694,000
$3,000/mo
Zestimate® history
Loading...
Owner options
Explore your selling options
What's special
Discover a stunning custom home in the coveted Mile High Park neighborhood, one of Crestline's most esteemed and private communities. This residence features a level front yard with easy access to both the house and garage. The property offers 3 bedrooms and 2.5 bathrooms, with the primary bedroom and ensuite bathroom conveniently located on the main floor. The ensuite features a separate shower and an oversized tub, providing a warm and indulgent escape.
At the heart of the home is a large kitchen with a center island and breakfast area, perfect for gatherings or quiet meals. The open floor plan and vaulted ceilings create an airy atmosphere, complemented by a 2nd-floor loft that adds sophistication. Upstairs, you'll find two additional bedrooms, a bathroom, and a loft area, each bedroom featuring new carpet and the loft adorned with new laminate flooring, offering ample space for everyone. The loft can serve as a home office, game room, or reading nook. Additional amenities include a fully framed shed, generous storage space in the basement, and an unfinished 240-square-foot area above the garage that could be converted into a fourth bedroom.
Nestled beside the national forest, the property offers a serene setting with easy access to nature. Both the living room and loft open onto a deck made with low-maintenance TREX decking, ideal for outdoor entertainment. The side yard features a brick patio and garden area, while the front and side yards are beautifully landscaped.
Don't miss the chance to own a piece of paradise in Mile High Park. With its exceptional location, amenities, and elegant design, this home is a perfect sanctuary for those seeking a luxurious yet comfortable lifestyle.
Zillow last checked: 8 hours ago
Listing updated: June 26, 2025 at 02:02pm
Listing Provided by:
Cynthia Gunn DRE #01988772 805-404-8280,
eXp Realty of California Inc
Bought with:
Douglas Stockley, DRE #01755158
eXp Realty of California Inc
Source: CRMLS,MLS#: SR25104780 Originating MLS: California Regional MLS
Originating MLS: California Regional MLS
Facts & features
Interior
Bedrooms & bathrooms
- Bedrooms: 3
- Bathrooms: 3
- Full bathrooms: 2
- 1/2 bathrooms: 1
- Main level bathrooms: 2
- Main level bedrooms: 1
Primary bedroom
- Features: Main Level Primary
Primary bedroom
- Features: Primary Suite
Bathroom
- Features: Bathtub, Closet, Dual Sinks, Jetted Tub, Separate Shower, Tub Shower
Family room
- Features: Separate Family Room
Kitchen
- Features: Kitchen Island, Kitchen/Family Room Combo, Tile Counters
Other
- Features: Walk-In Closet(s)
Heating
- Central, Fireplace(s)
Cooling
- None
Appliances
- Included: Dishwasher, Disposal, Gas Oven, Gas Range, Microwave, Refrigerator, Trash Compactor, Water Heater, Dryer, Washer
- Laundry: Inside, Laundry Room
Features
- Balcony, Ceiling Fan(s), Ceramic Counters, Cathedral Ceiling(s), Central Vacuum, High Ceilings, Recessed Lighting, Storage, Wired for Sound, Main Level Primary, Primary Suite, Walk-In Closet(s)
- Flooring: Carpet, Laminate
- Windows: Blinds, Drapes
- Basement: Unfinished
- Has fireplace: Yes
- Fireplace features: Family Room, Wood Burning
- Common walls with other units/homes: No Common Walls
Interior area
- Total interior livable area: 2,188 sqft
Property
Parking
- Total spaces: 2
- Parking features: Direct Access, Driveway, Garage, Paved
- Attached garage spaces: 2
Features
- Levels: Two
- Stories: 2
- Entry location: 1
- Patio & porch: Rear Porch, Covered, Deck, Front Porch
- Pool features: None
- Spa features: None
- Has view: Yes
- View description: Mountain(s), Panoramic, Trees/Woods
Lot
- Size: 0.30 Acres
- Features: Drip Irrigation/Bubblers, Front Yard, Landscaped
Details
- Additional structures: Shed(s), Storage
- Parcel number: 0337085520000
- Zoning: CF/RS-14M
- Special conditions: Standard
Construction
Type & style
- Home type: SingleFamily
- Property subtype: Single Family Residence
Condition
- Turnkey
- New construction: No
- Year built: 1999
Utilities & green energy
- Sewer: Septic Tank
- Water: Public
- Utilities for property: Cable Available, Electricity Connected, Sewer Connected, Water Connected
Community & neighborhood
Security
- Security features: Carbon Monoxide Detector(s), Smoke Detector(s)
Community
- Community features: Hiking, Mountainous
Location
- Region: Crestline
- Subdivision: Mile High Park (Mile)
Other
Other facts
- Listing terms: Cash,Cash to New Loan,Conventional,FHA,VA Loan
- Road surface type: Paved
Price history
| Date | Event | Price |
|---|---|---|
| 6/26/2025 | Sold | $625,000-0.8%$286/sqft |
Source: | ||
| 6/17/2025 | Pending sale | $630,000$288/sqft |
Source: | ||
| 5/21/2025 | Contingent | $630,000$288/sqft |
Source: | ||
| 5/12/2025 | Price change | $630,000+3.3%$288/sqft |
Source: | ||
| 5/17/2023 | Pending sale | $609,900$279/sqft |
Source: | ||
Public tax history
Tax history is unavailable.
Neighborhood: 92325
Nearby schools
GreatSchools rating
- 5/10Valley Of Enchantment Elementary SchoolGrades: K-5Distance: 1.4 mi
- 3/10Mary P. Henck Intermediate SchoolGrades: 6-8Distance: 3.9 mi
- 6/10Rim Of The World Senior High SchoolGrades: 9-12Distance: 4.3 mi
Get a cash offer in 3 minutes
Find out how much your home could sell for in as little as 3 minutes with a no-obligation cash offer.
Estimated market value$625,300
Get a cash offer in 3 minutes
Find out how much your home could sell for in as little as 3 minutes with a no-obligation cash offer.
Estimated market value
$625,300


