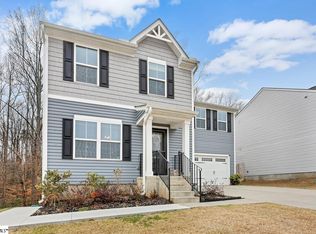Sold for $274,000
$274,000
176 Ralston Rd, Greer, SC 29651
3beds
1,272sqft
Single Family Residence, Residential
Built in 2020
6,534 Square Feet Lot
$281,800 Zestimate®
$215/sqft
$1,946 Estimated rent
Home value
$281,800
$262,000 - $304,000
$1,946/mo
Zestimate® history
Loading...
Owner options
Explore your selling options
What's special
OUTSTANDING SINGLE LEVEL HOUSE WITH FENCED BACKYARD CONVENIENTLY LOCATED NEAR BMW MANUFACTURING AND CLOSE PROXIMITY TO I-85 AND A SHORT DRIVE TO THE CHARMING DOWNTOWN GREER ! This three bedroom two bathroom home has a two car attached garage. This is a popular split bedroom floor plan and the kitchen is open to a large great room and breakfast area. The kitchen has a pantry closet and there is a center island with room for bar stools. The kitchen has a stainless appliance package. The main living areas have LVP flooring and the bedrooms have carpet. If you have been looking for a house that has been well maintained and has a low maintenance exterior this is one to add to the must see list. You will love the private backyard with privacy fence.
Zillow last checked: 8 hours ago
Listing updated: May 22, 2025 at 08:07am
Listed by:
Robbie Haney 864-270-4192,
BHHS C Dan Joyner - Midtown
Bought with:
Parker Fowler
RE/MAX Executive Greenville
Source: Greater Greenville AOR,MLS#: 1551236
Facts & features
Interior
Bedrooms & bathrooms
- Bedrooms: 3
- Bathrooms: 2
- Full bathrooms: 2
- Main level bathrooms: 2
- Main level bedrooms: 3
Primary bedroom
- Area: 156
- Dimensions: 13 x 12
Bedroom 2
- Area: 110
- Dimensions: 11 x 10
Bedroom 3
- Area: 100
- Dimensions: 10 x 10
Primary bathroom
- Features: Full Bath, Shower Only, Walk-In Closet(s)
- Level: Main
Family room
- Area: 289
- Dimensions: 17 x 17
Kitchen
- Area: 110
- Dimensions: 11 x 10
Heating
- Electric, Forced Air
Cooling
- Central Air, Electric
Appliances
- Included: Dishwasher, Disposal, Dryer, Refrigerator, Washer, Electric Oven, Range, Microwave, Electric Water Heater
- Laundry: 1st Floor, Walk-in, Electric Dryer Hookup, Washer Hookup, Laundry Room
Features
- High Ceilings, Ceiling Fan(s), Ceiling Smooth, Open Floorplan, Countertops-Other, Pantry
- Flooring: Carpet, Luxury Vinyl
- Windows: Tilt Out Windows
- Basement: None
- Has fireplace: No
- Fireplace features: None
Interior area
- Total structure area: 1,314
- Total interior livable area: 1,272 sqft
Property
Parking
- Total spaces: 2
- Parking features: Attached, Garage Door Opener, Concrete
- Attached garage spaces: 2
- Has uncovered spaces: Yes
Features
- Levels: One
- Stories: 1
- Patio & porch: Patio
- Fencing: Fenced
Lot
- Size: 6,534 sqft
- Dimensions: 53 x 117 x 52 x 118
- Features: 1/2 Acre or Less
- Topography: Level
Details
- Parcel number: 5290008351
Construction
Type & style
- Home type: SingleFamily
- Architectural style: Traditional
- Property subtype: Single Family Residence, Residential
Materials
- Vinyl Siding
- Foundation: Slab
- Roof: Composition
Condition
- Year built: 2020
Utilities & green energy
- Sewer: Public Sewer
- Water: Public
Community & neighborhood
Community
- Community features: Playground, Sidewalks, Dog Park
Location
- Region: Greer
- Subdivision: Freeman Farm
Price history
| Date | Event | Price |
|---|---|---|
| 5/22/2025 | Sold | $274,000-0.3%$215/sqft |
Source: | ||
| 4/13/2025 | Contingent | $274,900$216/sqft |
Source: | ||
| 3/17/2025 | Listed for sale | $274,900+41%$216/sqft |
Source: | ||
| 1/27/2020 | Sold | $194,985+43.2%$153/sqft |
Source: Public Record Report a problem | ||
| 10/28/2019 | Sold | $136,200$107/sqft |
Source: Public Record Report a problem | ||
Public tax history
| Year | Property taxes | Tax assessment |
|---|---|---|
| 2025 | -- | $8,970 |
| 2024 | $1,602 +6.5% | $8,970 |
| 2023 | $1,504 | $8,970 +15% |
Find assessor info on the county website
Neighborhood: 29651
Nearby schools
GreatSchools rating
- 8/10Abner Creek AcademyGrades: PK-4Distance: 1 mi
- 6/10James Byrnes Freshman AcademyGrades: 9Distance: 4.1 mi
- 8/10James F. Byrnes High SchoolGrades: 9-12Distance: 4.4 mi
Schools provided by the listing agent
- Elementary: Abner Creek
- Middle: Florence Chapel
- High: James F. Byrnes
Source: Greater Greenville AOR. This data may not be complete. We recommend contacting the local school district to confirm school assignments for this home.
Get a cash offer in 3 minutes
Find out how much your home could sell for in as little as 3 minutes with a no-obligation cash offer.
Estimated market value$281,800
Get a cash offer in 3 minutes
Find out how much your home could sell for in as little as 3 minutes with a no-obligation cash offer.
Estimated market value
$281,800
