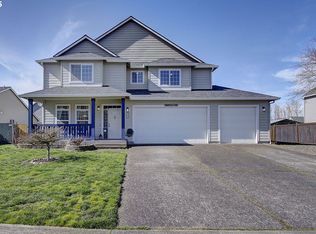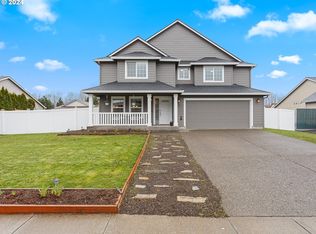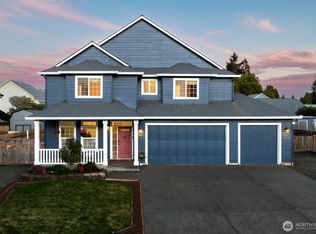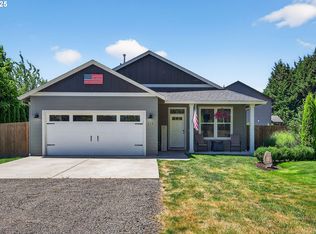Sold
Listed by:
Kori Burke,
The Bordak Group, LLC
Bought with: ZNonMember-Office-MLS
$570,000
176 Raspberry Lane, Woodland, WA 98674
5beds
2,727sqft
Single Family Residence
Built in 2006
7,666.56 Square Feet Lot
$583,900 Zestimate®
$209/sqft
$3,040 Estimated rent
Home value
$583,900
$526,000 - $648,000
$3,040/mo
Zestimate® history
Loading...
Owner options
Explore your selling options
What's special
Deal of the season! No flood insurance required. MOVE-IN READY! This beautiful 5-bed + office home sits on a lush, oversized lot with beautiful trees and peekaboo views of Horseshoe Lake. Enjoy new interior/exterior paint, new roof, updated kitchen and baths, stainless steel appliances, and spacious bedrooms. The dream kitchen offers so much storage and counter space for all your cooking dreams. Relax in the large primary suite with ensuite bath and walk-in closet—potential to make this a DREAM suite. Close to I-5, hiking, lakes, and mountains—ideal PNW living! Outside offers raised garden beds, a patio for entertaining, or relaxation in the expansive backyard with built-in fire-pit and privacy. Large 3-car garage. Tour this gem today!
Zillow last checked: 8 hours ago
Listing updated: August 29, 2025 at 04:04am
Listed by:
Kori Burke,
The Bordak Group, LLC
Bought with:
Non Member ZDefault
ZNonMember-Office-MLS
Source: NWMLS,MLS#: 2378667
Facts & features
Interior
Bedrooms & bathrooms
- Bedrooms: 5
- Bathrooms: 3
- Full bathrooms: 2
- 1/2 bathrooms: 1
- Main level bathrooms: 1
Other
- Level: Main
Den office
- Level: Main
Dining room
- Level: Main
Family room
- Level: Main
Kitchen with eating space
- Level: Main
Living room
- Level: Main
Heating
- Fireplace, Forced Air, Electric, Natural Gas
Cooling
- Central Air
Appliances
- Included: Dishwasher(s), Disposal, Dryer(s), Microwave(s), Refrigerator(s), Stove(s)/Range(s), Washer(s), Garbage Disposal, Water Heater: Electric, Water Heater Location: Garage
Features
- Flooring: Laminate
- Basement: None
- Number of fireplaces: 1
- Fireplace features: Gas, Main Level: 1, Fireplace
Interior area
- Total structure area: 2,727
- Total interior livable area: 2,727 sqft
Property
Parking
- Total spaces: 3
- Parking features: Attached Garage
- Attached garage spaces: 3
Features
- Levels: Two
- Stories: 2
- Patio & porch: Fireplace, Water Heater
- Has view: Yes
- View description: Lake, Territorial
- Has water view: Yes
- Water view: Lake
Lot
- Size: 7,666 sqft
Details
- Parcel number: 508090145
- Zoning description: Jurisdiction: City
- Special conditions: Standard
Construction
Type & style
- Home type: SingleFamily
- Property subtype: Single Family Residence
Materials
- Cement/Concrete
- Foundation: Poured Concrete
- Roof: Composition
Condition
- Year built: 2006
Utilities & green energy
- Electric: Company: Cowlitz PUD
- Sewer: Sewer Connected, Company: City of Wooaldn
- Water: Public, Company: City of Woodland
- Utilities for property: Xfinity
Community & neighborhood
Location
- Region: Woodland
- Subdivision: Woodland
Other
Other facts
- Listing terms: Cash Out,Conventional,FHA,USDA Loan,VA Loan
- Cumulative days on market: 50 days
Price history
| Date | Event | Price |
|---|---|---|
| 7/29/2025 | Sold | $570,000-1.7%$209/sqft |
Source: | ||
| 7/12/2025 | Pending sale | $579,900$213/sqft |
Source: | ||
| 7/5/2025 | Price change | $579,900-3.3%$213/sqft |
Source: | ||
| 6/16/2025 | Price change | $599,900-1.6%$220/sqft |
Source: | ||
| 5/23/2025 | Listed for sale | $609,900+71.8%$224/sqft |
Source: | ||
Public tax history
| Year | Property taxes | Tax assessment |
|---|---|---|
| 2024 | $5,337 +38.5% | $484,470 +9.4% |
| 2023 | $3,853 -16.9% | $442,730 -3.5% |
| 2022 | $4,636 | $458,880 +16.7% |
Find assessor info on the county website
Neighborhood: 98674
Nearby schools
GreatSchools rating
- 5/10Columbia Elementary SchoolGrades: PK-4Distance: 0.6 mi
- 4/10Lewis River AcademyGrades: K-12Distance: 0.6 mi
- 4/10Woodland High SchoolGrades: 9-12Distance: 2.5 mi
Schools provided by the listing agent
- Middle: Woodland Mid
- High: Woodland High
Source: NWMLS. This data may not be complete. We recommend contacting the local school district to confirm school assignments for this home.
Get a cash offer in 3 minutes
Find out how much your home could sell for in as little as 3 minutes with a no-obligation cash offer.
Estimated market value$583,900
Get a cash offer in 3 minutes
Find out how much your home could sell for in as little as 3 minutes with a no-obligation cash offer.
Estimated market value
$583,900



