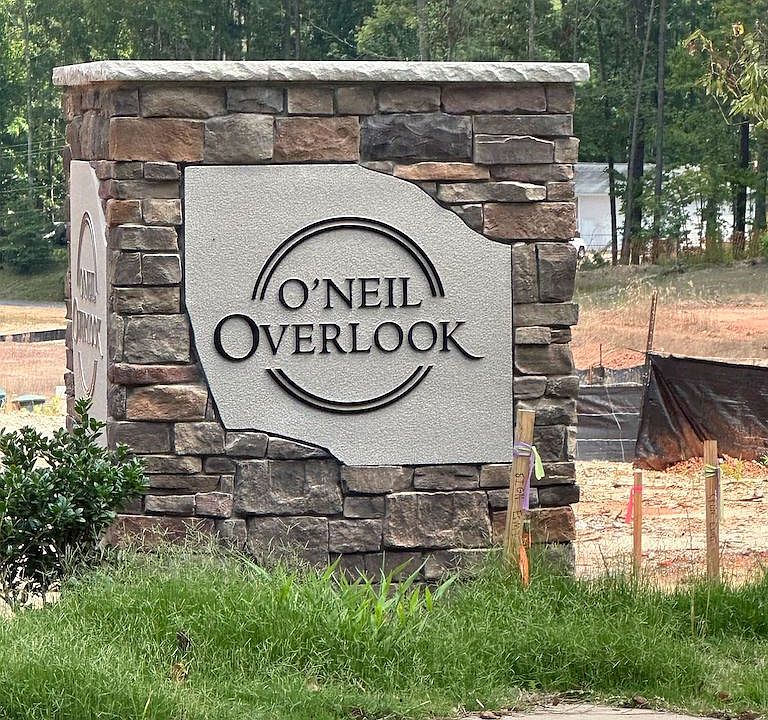Fall in love with this gorgeous Stewart floor plan in the O'Neil Overlook community with 3 bedrooms, 2 1/2 baths, and bonus room! Kitchen features gorgeous cabinets, beautiful granite countertops, tile backsplash, stainless steel appliances & island. Huge living room with cozy fireplace & lovely bench window seats! Main suite showcases a ceiling fan, double walk-in closets & 5 ft shower. Relax on the covered front porch and the deck/patio that overlooks the spacious backyard. Photos of similar homes and cut sheets are for representation only and may include options, upgrades or elevations not included in this home.
New construction
$344,900
176 Shenandoah Ct, Clayton, NC 27520
3beds
1,785sqft
Single Family Residence, Residential
Built in 2025
10,018.8 Square Feet Lot
$344,600 Zestimate®
$193/sqft
$46/mo HOA
What's special
Bonus roomCozy fireplaceCovered front porchMain suiteGorgeous stewart floor planSpacious backyardBeautiful granite countertops
- 26 days |
- 544 |
- 32 |
Zillow last checked: 8 hours ago
Listing updated: October 28, 2025 at 01:24am
Listed by:
Jaclyn Smith 919-813-0123,
HomeTowne Realty,
G.L. Woodard 919-291-4960,
HomeTowne Realty
Source: Doorify MLS,MLS#: 10129676
Travel times
Schedule tour
Facts & features
Interior
Bedrooms & bathrooms
- Bedrooms: 3
- Bathrooms: 3
- Full bathrooms: 2
- 1/2 bathrooms: 1
Heating
- Electric, Heat Pump, Zoned
Cooling
- Central Air, Zoned
Appliances
- Included: Dishwasher, Electric Range, Electric Water Heater, Microwave, Plumbed For Ice Maker, Self Cleaning Oven
- Laundry: Electric Dryer Hookup, Laundry Room, Upper Level
Features
- Bathtub/Shower Combination, Ceiling Fan(s), Eat-in Kitchen, Entrance Foyer, Granite Counters, High Ceilings, Kitchen Island, Kitchen/Dining Room Combination, Pantry, Shower Only, Smooth Ceilings, Walk-In Closet(s)
- Flooring: Carpet, Laminate
- Basement: Crawl Space
- Number of fireplaces: 1
- Fireplace features: Electric, Living Room
Interior area
- Total structure area: 1,785
- Total interior livable area: 1,785 sqft
- Finished area above ground: 1,785
- Finished area below ground: 0
Property
Parking
- Total spaces: 2
- Parking features: Attached, Concrete, Driveway, Garage, Garage Door Opener, Garage Faces Front
- Attached garage spaces: 2
Features
- Levels: Two
- Stories: 2
- Patio & porch: Covered, Porch
- Exterior features: Rain Gutters
- Has view: Yes
Lot
- Size: 10,018.8 Square Feet
- Features: Cul-De-Sac, Landscaped, Open Lot, Partially Cleared
Details
- Parcel number: 05H02210V
- Zoning: RES
- Special conditions: Standard
Construction
Type & style
- Home type: SingleFamily
- Architectural style: Craftsman, Traditional
- Property subtype: Single Family Residence, Residential
Materials
- Brick, Shake Siding, Vinyl Siding
- Roof: Shingle
Condition
- New construction: Yes
- Year built: 2025
- Major remodel year: 2025
Details
- Builder name: RiverWILD Homes
Utilities & green energy
- Sewer: Public Sewer
- Water: Public
Community & HOA
Community
- Subdivision: O'Neil Overlook
HOA
- Has HOA: Yes
- Services included: Unknown
- HOA fee: $550 annually
Location
- Region: Clayton
Financial & listing details
- Price per square foot: $193/sqft
- Date on market: 10/24/2025
About the community
With quick access to the heart of vibrant Downtown Clayton, O'Neil Overlook is destine to be a one-of-a-kind neighborhood. Offering the latest finishes and Craftsman design styles, you'll fall in love with these beautiful new-construction homes. Come home to O'Neil Overlook and live your best life!
Source: RiverWILD Homes

