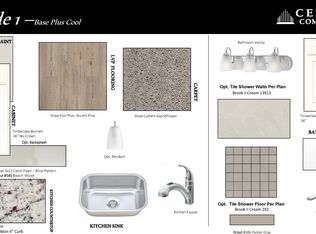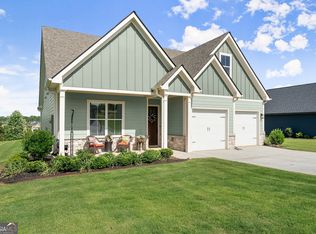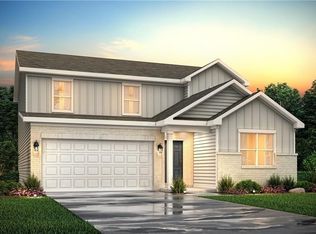Closed
$321,990
176 Sweetbriar Way LOT 44, Homer, GA 30547
3beds
2,570sqft
Single Family Residence
Built in 2023
-- sqft lot
$380,400 Zestimate®
$125/sqft
$2,100 Estimated rent
Home value
$380,400
$361,000 - $399,000
$2,100/mo
Zestimate® history
Loading...
Owner options
Explore your selling options
What's special
The Allatoona at Chimney Oaks is a Ranch home with a well-designed space suitable for daily living and entertaining needs. Upon entering the home through a spacious front porch, you'll find a private study, a secondary bedroom, and a full hall bathroom for privacy and relaxation. The long foyer leads to an open-concept great room with a well-appointed kitchen, including a generous center island, a charming dining area, and direct access to the backyard. Completing the home is a stunning primary suite, showcasing a sizable walk-in closet and a deluxe bathroom with dual vanities and a walk-in shower. Upgraded White Cabinets, Owner's Bathroom includes garden tub and large shower, and more! All potential buyers must prequalify with our inhouse lender Inspire Home Loans. All incentives including price is tied to Inspire Home Loans.
Zillow last checked: 8 hours ago
Listing updated: September 26, 2025 at 12:01pm
Listed by:
Ashton Adams 770-712-0633,
CCG Realty Group LLC
Bought with:
Linda Thompson, 377208
The Norton Agency
Source: GAMLS,MLS#: 10190360
Facts & features
Interior
Bedrooms & bathrooms
- Bedrooms: 3
- Bathrooms: 2
- Full bathrooms: 2
- Main level bathrooms: 2
- Main level bedrooms: 3
Dining room
- Features: L Shaped
Kitchen
- Features: Breakfast Room, Kitchen Island, Solid Surface Counters
Heating
- Electric, Central, Zoned
Cooling
- Central Air, Zoned
Appliances
- Included: Electric Water Heater, Dishwasher, Microwave
- Laundry: In Hall
Features
- High Ceilings, Double Vanity, Walk-In Closet(s)
- Flooring: Carpet, Laminate, Vinyl
- Windows: Double Pane Windows
- Basement: None
- Attic: Pull Down Stairs
- Number of fireplaces: 1
- Fireplace features: Factory Built
- Common walls with other units/homes: No Common Walls
Interior area
- Total structure area: 2,570
- Total interior livable area: 2,570 sqft
- Finished area above ground: 2,570
- Finished area below ground: 0
Property
Parking
- Parking features: Attached, Garage
- Has attached garage: Yes
Features
- Levels: Two
- Stories: 2
- Waterfront features: No Dock Or Boathouse
- Body of water: None
Lot
- Features: None
Details
- Parcel number: 0.0
Construction
Type & style
- Home type: SingleFamily
- Architectural style: Brick Front,Traditional
- Property subtype: Single Family Residence
Materials
- Concrete
- Roof: Composition
Condition
- New Construction
- New construction: Yes
- Year built: 2023
Details
- Warranty included: Yes
Utilities & green energy
- Sewer: Septic Tank
- Water: Public
- Utilities for property: Underground Utilities, Electricity Available
Community & neighborhood
Security
- Security features: Carbon Monoxide Detector(s), Smoke Detector(s)
Community
- Community features: Clubhouse, Golf, Fitness Center, Playground, Pool, Street Lights, Tennis Court(s)
Location
- Region: Homer
- Subdivision: Chimney Oaks
HOA & financial
HOA
- Has HOA: Yes
- HOA fee: $1,080 annually
- Services included: Swimming, Tennis
Other
Other facts
- Listing agreement: Exclusive Agency
Price history
| Date | Event | Price |
|---|---|---|
| 10/25/2023 | Sold | $321,990$125/sqft |
Source: | ||
| 9/11/2023 | Pending sale | $321,990$125/sqft |
Source: | ||
| 8/4/2023 | Price change | $321,990-0.3%$125/sqft |
Source: | ||
| 8/1/2023 | Listed for sale | $322,895$126/sqft |
Source: | ||
Public tax history
Tax history is unavailable.
Neighborhood: 30547
Nearby schools
GreatSchools rating
- NABanks County Primary SchoolGrades: PK-2Distance: 2.4 mi
- 7/10Banks County Middle SchoolGrades: 6-8Distance: 3.6 mi
- 6/10Banks County High SchoolGrades: 9-12Distance: 3.8 mi
Schools provided by the listing agent
- Elementary: Banks Co Primary/Elementary
- Middle: Banks County
- High: Banks County
Source: GAMLS. This data may not be complete. We recommend contacting the local school district to confirm school assignments for this home.

Get pre-qualified for a loan
At Zillow Home Loans, we can pre-qualify you in as little as 5 minutes with no impact to your credit score.An equal housing lender. NMLS #10287.



