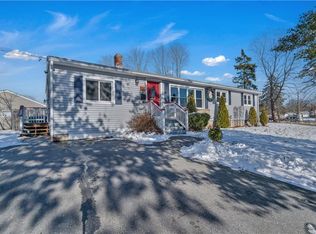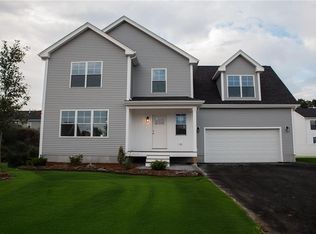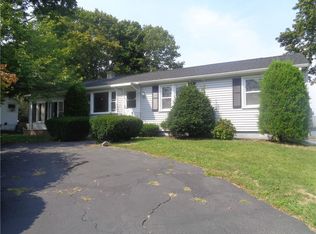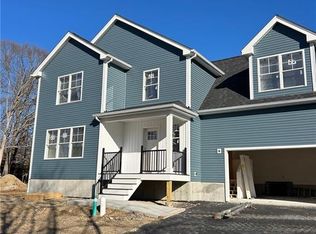Formal Dining , Great Room, Eat In Kitchen With Quartz Counters, 5 Bedrooms , The Master Suite Includes A Private En-Suite With Over Sized Soaking Tub Tempered Glass Walk- In Rain Shower With Shatter Proof Glass Coating , A Walk-In Dream Closet All Custom Built With Custom Pocket Doors With Soft Closure ,A Gas Fire Place For Many Cozy Winter Nights To Come , The Lower Level Is Beautifully Finished With High Grade Tile Throughout The Lower Level Is A Great Media Family Entertainment Space With A Walk Out To A Beautiful Oasis Setting For Many Back Yard Barbecues For Family Enjoyment This Home Offers Maple Flooring, A New Carrier Infinity Heat Pump/AC With Smart Thermostat With 8.5 Yr Warranty Installed For The Addition , 1 Yr Old AC With 9yr.Warranty ,New 50Gallon Hot Water Tank ,18Month Old Roof & Sheathing , New 200 Amp Electric Panel, Beautifully Landscaped With Hard Wire Lighting , French Drain In The Driveway , All Gutters & Drains Are Pumped Under Ground With A 7 Zone Irrigation System, This Home Is Centrally Located Minutes To TF Green Airport, Restaurants , Shopping , Henricken Private High School , Rt 95, 37 & 295 Call For An Easy Show ......
For sale
Price cut: $20K (12/6)
$629,900
176 Vernon St, Warwick, RI 02889
5beds
3,917sqft
Est.:
Single Family Residence
Built in 1966
9,600.62 Square Feet Lot
$626,100 Zestimate®
$161/sqft
$-- HOA
What's special
Gas fireplaceFormal diningHigh grade tileMaple flooringOversized soaking tubMedia family entertainment spaceGreat room
- 63 days |
- 695 |
- 42 |
Zillow last checked: 8 hours ago
Listing updated: December 16, 2025 at 09:24pm
Listed by:
Victoria Calabro 401-639-1637,
JPAR Prime Real Estate
Source: StateWide MLS RI,MLS#: 1397930
Tour with a local agent
Facts & features
Interior
Bedrooms & bathrooms
- Bedrooms: 5
- Bathrooms: 2
- Full bathrooms: 2
Heating
- Natural Gas, Baseboard
Cooling
- Central Air
Appliances
- Included: Gas Water Heater, Tankless Water Heater
Features
- Plumbing (Mixed), Insulation (Unknown)
- Flooring: Ceramic Tile, Hardwood
- Basement: Full,Interior and Exterior,Finished,Family Room,Laundry,Media Room,Storage Space,Utility
- Number of fireplaces: 1
- Fireplace features: Insert
Interior area
- Total structure area: 2,951
- Total interior livable area: 3,917 sqft
- Finished area above ground: 2,951
- Finished area below ground: 966
Video & virtual tour
Property
Parking
- Total spaces: 6
- Parking features: Integral
- Attached garage spaces: 2
Features
- Patio & porch: Deck, Patio
Lot
- Size: 9,600.62 Square Feet
Details
- Parcel number: WARWM329B0014L0000
Construction
Type & style
- Home type: SingleFamily
- Architectural style: Contemporary
- Property subtype: Single Family Residence
Materials
- Vinyl Siding
- Foundation: Unknown
Condition
- New construction: No
- Year built: 1966
Utilities & green energy
- Electric: 200+ Amp Service
- Water: Individual Meter, Municipal
- Utilities for property: Sewer Connected, Water Connected
Community & HOA
Community
- Features: Near Public Transport, Commuter Bus, Highway Access, Interstate, Marina, Private School, Public School, Restaurants, Schools
HOA
- Has HOA: No
Location
- Region: Warwick
Financial & listing details
- Price per square foot: $161/sqft
- Tax assessed value: $467,900
- Annual tax amount: $7,180
- Date on market: 10/15/2025
Estimated market value
$626,100
$595,000 - $657,000
$3,584/mo
Price history
Price history
| Date | Event | Price |
|---|---|---|
| 12/6/2025 | Price change | $629,900-3.1%$161/sqft |
Source: | ||
| 9/10/2025 | Price change | $649,900-1.5%$166/sqft |
Source: | ||
| 8/9/2025 | Price change | $659,900-2.9%$168/sqft |
Source: | ||
| 7/10/2025 | Price change | $679,900-2.9%$174/sqft |
Source: | ||
| 6/9/2025 | Listed for sale | $699,900+315.4%$179/sqft |
Source: | ||
Public tax history
Public tax history
| Year | Property taxes | Tax assessment |
|---|---|---|
| 2025 | $6,771 | $467,900 |
| 2024 | $6,771 +2% | $467,900 |
| 2023 | $6,640 -1.9% | $467,900 +29.5% |
Find assessor info on the county website
BuyAbility℠ payment
Est. payment
$3,319/mo
Principal & interest
$2443
Property taxes
$656
Home insurance
$220
Climate risks
Neighborhood: 02889
Nearby schools
GreatSchools rating
- 6/10Sherman SchoolGrades: K-5Distance: 0.4 mi
- 4/10Warwick Veterans Jr. High SchoolGrades: 6-8Distance: 1.2 mi
- 7/10Pilgrim High SchoolGrades: 9-12Distance: 1.9 mi
- Loading
- Loading




