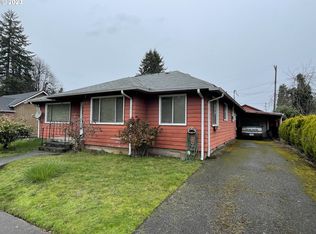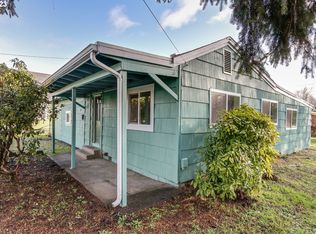Sold
$480,000
176 W C St, Springfield, OR 97477
5beds
2,156sqft
Residential, Single Family Residence
Built in 1937
8,276.4 Square Feet Lot
$509,100 Zestimate®
$223/sqft
$2,664 Estimated rent
Home value
$509,100
$484,000 - $540,000
$2,664/mo
Zestimate® history
Loading...
Owner options
Explore your selling options
What's special
Fantastic home with mid-century charm near downtown Springfield! 2100+ square feet of living area that features formal and informal dining areas, separate living and family rooms, utility/laundry room, and 5 total bedrooms! Main entrance takes you to a formal living room with a cozy brick fireplace. Large kitchen opens up to the dining room with wood floors and beamed ceiling. Family room with brick accent wall, skylights, and beamed ceilings as well. Primary suite features attached bathroom and walk-in closet with built ins. Home is wired for two electric meters and has a partially finished conversion in the back half of the garage - great starting point for a future ADU. Corner lot with fenced yard and RV parking. A stone's throw from Downtown shops and restaurants, Riverfront/Island Park, bike trails, Willamalane Senior Center, public transit, and U of O campus.
Zillow last checked: 8 hours ago
Listing updated: May 24, 2023 at 06:32am
Listed by:
Derrick Roser 541-653-7377,
eXp Realty LLC
Bought with:
Christopher Plumb, 201218956
Hearthstone Real Estate
Source: RMLS (OR),MLS#: 23484808
Facts & features
Interior
Bedrooms & bathrooms
- Bedrooms: 5
- Bathrooms: 2
- Full bathrooms: 2
- Main level bathrooms: 2
Primary bedroom
- Features: Bathroom, Ceiling Fan, Closet Organizer, Walkin Closet, Walkin Shower, Wallto Wall Carpet
- Level: Main
Bedroom 2
- Features: Closet, Wallto Wall Carpet
- Level: Main
Bedroom 3
- Features: Closet
- Level: Main
Bedroom 4
- Features: Wallto Wall Carpet
- Level: Upper
Bedroom 5
- Features: Wallto Wall Carpet
- Level: Upper
Dining room
- Features: Beamed Ceilings, Hardwood Floors
- Level: Main
Family room
- Features: Beamed Ceilings, Ceiling Fan, Skylight, Sliding Doors, Wallto Wall Carpet
- Level: Main
Kitchen
- Features: Dishwasher, Free Standing Range, Free Standing Refrigerator, Tile Floor
- Level: Main
Living room
- Features: Fireplace, Wallto Wall Carpet
- Level: Main
Heating
- Ductless, Heat Pump, Zoned, Fireplace(s)
Cooling
- Heat Pump
Appliances
- Included: Dishwasher, Free-Standing Range, Free-Standing Refrigerator, Electric Water Heater, Tank Water Heater
Features
- Ceiling Fan(s), Hookup Available, Sink, Closet, Beamed Ceilings, Bathroom, Closet Organizer, Walk-In Closet(s), Walkin Shower, Tile
- Flooring: Wall to Wall Carpet, Wood, Hardwood, Tile
- Doors: Sliding Doors
- Windows: Skylight(s)
- Number of fireplaces: 1
- Fireplace features: Wood Burning
Interior area
- Total structure area: 2,156
- Total interior livable area: 2,156 sqft
Property
Parking
- Total spaces: 2
- Parking features: Driveway, RV Access/Parking, Attached, Oversized
- Attached garage spaces: 2
- Has uncovered spaces: Yes
Accessibility
- Accessibility features: Main Floor Bedroom Bath, Minimal Steps, One Level, Accessibility
Features
- Stories: 2
- Patio & porch: Covered Patio, Deck, Patio
- Exterior features: Yard
- Fencing: Fenced
Lot
- Size: 8,276 sqft
- Features: Corner Lot, Level, SqFt 7000 to 9999
Details
- Additional structures: RVParking, HookupAvailable
- Parcel number: 0310928
Construction
Type & style
- Home type: SingleFamily
- Architectural style: Custom Style,Mid Century Modern
- Property subtype: Residential, Single Family Residence
Materials
- Wood Siding
- Foundation: Concrete Perimeter, Stem Wall
- Roof: Composition
Condition
- Resale
- New construction: No
- Year built: 1937
Utilities & green energy
- Sewer: Public Sewer
- Water: Public
- Utilities for property: Cable Connected
Community & neighborhood
Location
- Region: Springfield
Other
Other facts
- Listing terms: Cash,Conventional,FHA,VA Loan
- Road surface type: Paved
Price history
| Date | Event | Price |
|---|---|---|
| 5/24/2023 | Sold | $480,000-3.6%$223/sqft |
Source: | ||
| 5/9/2023 | Pending sale | $498,000$231/sqft |
Source: | ||
Public tax history
| Year | Property taxes | Tax assessment |
|---|---|---|
| 2025 | $5,172 +1.6% | $282,056 +3% |
| 2024 | $5,088 +4.4% | $273,841 +3% |
| 2023 | $4,872 +3.4% | $265,866 +3% |
Find assessor info on the county website
Neighborhood: 97477
Nearby schools
GreatSchools rating
- 4/10Centennial Elementary SchoolGrades: K-5Distance: 0.9 mi
- 3/10Hamlin Middle SchoolGrades: 6-8Distance: 0.7 mi
- 4/10Springfield High SchoolGrades: 9-12Distance: 0.6 mi
Schools provided by the listing agent
- Elementary: Centennial
- Middle: Hamlin
- High: Springfield
Source: RMLS (OR). This data may not be complete. We recommend contacting the local school district to confirm school assignments for this home.
Get pre-qualified for a loan
At Zillow Home Loans, we can pre-qualify you in as little as 5 minutes with no impact to your credit score.An equal housing lender. NMLS #10287.
Sell with ease on Zillow
Get a Zillow Showcase℠ listing at no additional cost and you could sell for —faster.
$509,100
2% more+$10,182
With Zillow Showcase(estimated)$519,282

