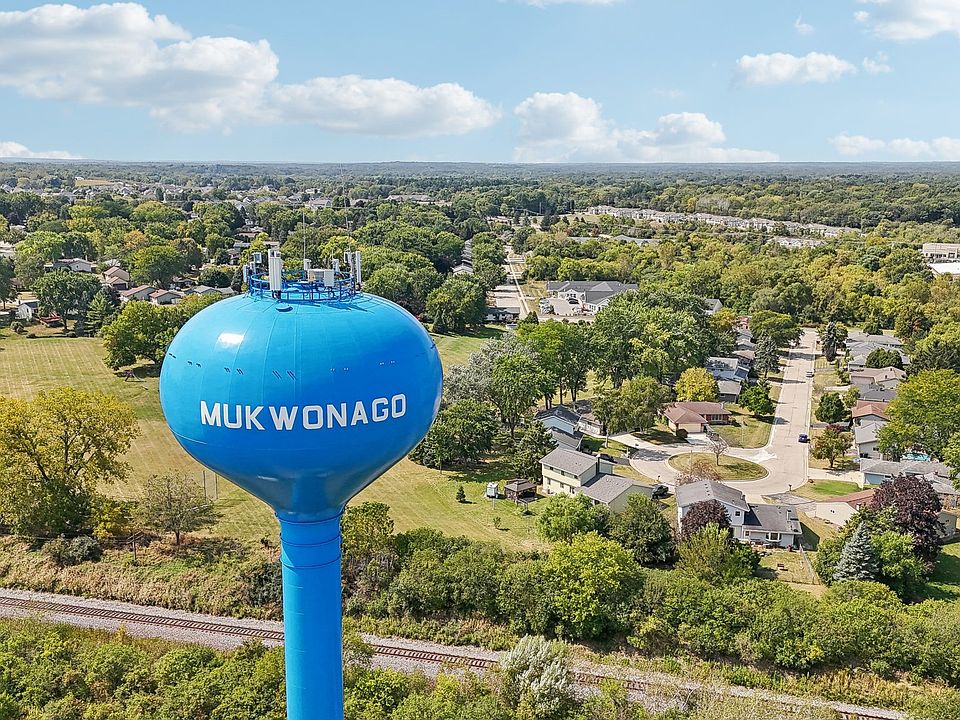NEW CONSTRUCTION - MOVE IN READY NOW! The Bridgeport model features 4 BR's, 2.5 BA's and a 1st floor Flex Room for additional living space. The Kitchen offers plenty of storage space complete with a large island with quartz counter tops and a corner walk-in pantry. The Great Room includes a corner gas fireplace with beautiful stone to ceiling detail. The Primary Suite features two Walk-In Closets and a box tray ceiling. Other Highlights include a Large Rear Foyer with a walk-in closet, 2nd floor laundry (gas line included), 3 Car Garage, full bath rough in lower level, and SO MUCH MORE!
Active
$539,900
1760 Cardinal COURT, Mukwonago, WI 53149
4beds
2,137sqft
Single Family Residence
Built in 2025
10,018.8 Square Feet Lot
$540,600 Zestimate®
$253/sqft
$21/mo HOA
- 98 days |
- 170 |
- 4 |
Zillow last checked: 8 hours ago
Listing updated: November 15, 2025 at 08:03am
Listed by:
Kamryn Perrine 262-461-5459,
Harbor Homes Inc
Source: WIREX MLS,MLS#: 1930993 Originating MLS: Metro MLS
Originating MLS: Metro MLS
Travel times
Schedule tour
Facts & features
Interior
Bedrooms & bathrooms
- Bedrooms: 4
- Bathrooms: 3
- Full bathrooms: 2
- 1/2 bathrooms: 1
Primary bedroom
- Level: Upper
- Area: 168
- Dimensions: 14 x 12
Bedroom 2
- Level: Upper
- Area: 100
- Dimensions: 10 x 10
Bedroom 3
- Level: Upper
- Area: 110
- Dimensions: 10 x 11
Bedroom 4
- Level: Upper
- Area: 110
- Dimensions: 11 x 10
Bathroom
- Features: Stubbed For Bathroom on Lower, Tub Only, Master Bedroom Bath: Walk-In Shower, Master Bedroom Bath
Dining room
- Level: Main
- Area: 140
- Dimensions: 10 x 14
Kitchen
- Level: Main
- Area: 126
- Dimensions: 9 x 14
Living room
- Level: Main
- Area: 238
- Dimensions: 17 x 14
Office
- Level: Main
- Area: 110
- Dimensions: 10 x 11
Heating
- Natural Gas, Forced Air
Cooling
- Central Air
Appliances
- Included: Dishwasher, Disposal, Microwave, ENERGY STAR Qualified Appliances
Features
- Pantry, Walk-In Closet(s), Kitchen Island
- Windows: Low Emissivity Windows
- Basement: Full,Concrete,Sump Pump
Interior area
- Total structure area: 2,137
- Total interior livable area: 2,137 sqft
Property
Parking
- Total spaces: 3
- Parking features: Garage Door Opener, Attached, 3 Car
- Attached garage spaces: 3
Features
- Levels: Two
- Stories: 2
Lot
- Size: 10,018.8 Square Feet
Details
- Parcel number: MUKV 2091107
- Zoning: Residential
Construction
Type & style
- Home type: SingleFamily
- Architectural style: Contemporary
- Property subtype: Single Family Residence
Materials
- Aluminum Trim, Stone, Brick/Stone, Vinyl Siding
Condition
- New Construction
- New construction: Yes
- Year built: 2025
Details
- Builder name: Harbor Homes
Utilities & green energy
- Sewer: Public Sewer
- Water: Public
- Utilities for property: Cable Available
Green energy
- Indoor air quality: Contaminant Control
Community & HOA
Community
- Subdivision: Cardinal Ridge
HOA
- Has HOA: Yes
- HOA fee: $250 annually
Location
- Region: Mukwonago
- Municipality: Mukwonago
Financial & listing details
- Price per square foot: $253/sqft
- Date on market: 8/14/2025
- Inclusions: Ss Ge Microwave, Ss Ge Dishwasher, Seeded Lawn With Erosion Matting Starter Package And Planting As Required In C&R's, 1 Year Builder Warranty
- Exclusions: Seller's Personal Property
About the community
Just 30 minutes southwest of Milwaukee, Cardinal Ridge is set in the Mukwonago area. This thoughtfully planned neighborhood features 94 home sites, with half of the community nestled in the Village of Mukwonago and the other half in the Village of Vernon. Cardinal Ridge offers the perfect blend of small-town charm and modern living, designed for anyone seeking a peaceful yet connected lifestyle.
Life at Cardinal Ridge means easy access to the area's natural beauty and recreational amenities, like the scenic trails of Mukwonago River Park and the tranquil waters of Phantom Lake, ideal for hiking, fishing, and boating. Residents will also love Mukwonago's charming and historic downtown with its unique shops, cozy cafes, and local eateries that reflect the community's connectedness.
With access to top-rated schools and a lively village, Cardinal Ridge offers a community-centered lifestyle you'll love to call home.

N27w24025 Paul Court Suite 200, Pewaukee, WI 53072
Source: Harbor Homes