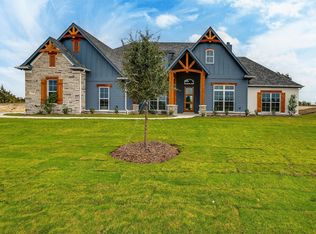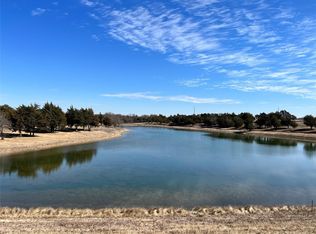Sold on 05/21/25
Price Unknown
1760 Carroll Moran Trl, Midlothian, TX 76065
4beds
2,985sqft
Farm, Single Family Residence
Built in 2024
1 Acres Lot
$760,400 Zestimate®
$--/sqft
$3,922 Estimated rent
Home value
$760,400
$707,000 - $821,000
$3,922/mo
Zestimate® history
Loading...
Owner options
Explore your selling options
What's special
For Open Houses, please see agent at model home 1760 Carroll Moran. Gorgeous Canyon Creek Custom Home Located in the highly desired neighborhood of Hidden Lakes. This residence offers a spacious 4-bedroom, 2.5-bathroom layout complete with a game room. The home is enhanced by hand-scraped hardwood floors that exude elegance and warmth throughout the home. Natural light pours in through large windows, creating a welcoming ambiance and highlighting the home's exquisite features. The kitchen sink strategically positioned to overlook the backyard Entertaining guests is a joy with the large covered back patio. Look for the pantry hidden around the corner from the kitchen. Built on just over an acre, this home has plenty of space for outside fun! Conveniently located in Midlothian, you'll have easy access to schools, shopping destinations, dining establishments, and major highways, ensuring a lifestyle of convenience.
Zillow last checked: 8 hours ago
Listing updated: June 19, 2025 at 06:22pm
Listed by:
Jason Kramer 0711999 888-455-6040,
Fathom Realty LLC 888-455-6040
Bought with:
Jessica Ward
Fathom Realty
Source: NTREIS,MLS#: 20562188
Facts & features
Interior
Bedrooms & bathrooms
- Bedrooms: 4
- Bathrooms: 3
- Full bathrooms: 2
- 1/2 bathrooms: 1
Primary bedroom
- Level: First
- Dimensions: 18 x 16
Bedroom
- Level: First
- Dimensions: 12 x 13
Bedroom
- Level: First
- Dimensions: 12 x 13
Bedroom
- Level: First
- Dimensions: 12 x 13
Primary bathroom
- Level: First
- Dimensions: 15 x 12
Breakfast room nook
- Level: First
- Dimensions: 13 x 14
Other
- Level: First
- Dimensions: 11 x 7
Game room
- Level: First
- Dimensions: 15 x 16
Half bath
- Level: First
- Dimensions: 6 x 6
Kitchen
- Level: First
- Dimensions: 17 x 20
Laundry
- Features: Built-in Features
- Level: First
- Dimensions: 13 x 7
Living room
- Level: First
- Dimensions: 22 x 22
Heating
- Electric
Cooling
- Electric
Appliances
- Included: Dishwasher, Disposal, Microwave
- Laundry: Laundry in Utility Room
Features
- Built-in Features, Eat-in Kitchen, Kitchen Island, Open Floorplan, Pantry, Vaulted Ceiling(s)
- Flooring: Carpet, Hardwood, Wood
- Has basement: No
- Number of fireplaces: 1
- Fireplace features: Masonry
Interior area
- Total interior livable area: 2,985 sqft
Property
Parking
- Total spaces: 3
- Parking features: Garage Faces Front, Garage Faces Side
- Attached garage spaces: 3
Features
- Levels: One
- Stories: 1
- Patio & porch: Covered
- Pool features: None
Lot
- Size: 1.00 Acres
- Features: Acreage
Details
- Parcel number: 297508
Construction
Type & style
- Home type: SingleFamily
- Architectural style: Farmhouse,Modern,Detached
- Property subtype: Farm, Single Family Residence
Materials
- Board & Batten Siding
- Foundation: Slab
- Roof: Composition
Condition
- Year built: 2024
Utilities & green energy
- Sewer: Aerobic Septic
- Utilities for property: Septic Available
Community & neighborhood
Security
- Security features: Security System
Location
- Region: Midlothian
- Subdivision: Hidden Lakes
HOA & financial
HOA
- Has HOA: Yes
- HOA fee: $1,000 annually
- Services included: Maintenance Grounds
- Association name: Hidden Lakes on Mockingbird HOA
- Association phone: 972-775-6280
Other
Other facts
- Listing terms: Cash,Conventional,FHA,VA Loan
Price history
| Date | Event | Price |
|---|---|---|
| 5/21/2025 | Sold | -- |
Source: NTREIS #20562188 | ||
| 3/23/2025 | Contingent | $750,000$251/sqft |
Source: NTREIS #20562188 | ||
| 3/20/2025 | Pending sale | $750,000$251/sqft |
Source: NTREIS #20562188 | ||
| 3/28/2024 | Listed for sale | $750,000$251/sqft |
Source: NTREIS #20562188 | ||
| 3/22/2024 | Pending sale | $750,000$251/sqft |
Source: NTREIS #20562188 | ||
Public tax history
| Year | Property taxes | Tax assessment |
|---|---|---|
| 2025 | -- | $704,912 +11.8% |
| 2024 | $12,614 +331.2% | $630,432 +337.8% |
| 2023 | $2,926 | $144,000 |
Find assessor info on the county website
Neighborhood: 76065
Nearby schools
GreatSchools rating
- 8/10Dolores McClatchey ElGrades: K-5Distance: 1.8 mi
- 8/10Walnut Grove Middle SchoolGrades: 6-8Distance: 0.8 mi
- 8/10Midlothian Heritage High SchoolGrades: 9-12Distance: 1.4 mi
Schools provided by the listing agent
- Elementary: Dolores McClatchey
- Middle: Walnut Grove
- High: Heritage
- District: Midlothian ISD
Source: NTREIS. This data may not be complete. We recommend contacting the local school district to confirm school assignments for this home.
Get a cash offer in 3 minutes
Find out how much your home could sell for in as little as 3 minutes with a no-obligation cash offer.
Estimated market value
$760,400
Get a cash offer in 3 minutes
Find out how much your home could sell for in as little as 3 minutes with a no-obligation cash offer.
Estimated market value
$760,400

