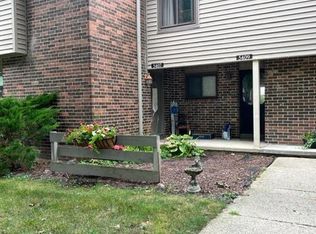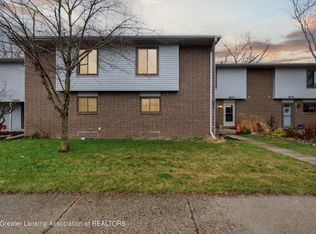Sold for $144,000
$144,000
1760 Maple Rdg, Haslett, MI 48840
2beds
1,016sqft
Condominium
Built in 1974
-- sqft lot
$159,100 Zestimate®
$142/sqft
$1,317 Estimated rent
Home value
$159,100
$150,000 - $169,000
$1,317/mo
Zestimate® history
Loading...
Owner options
Explore your selling options
What's special
Location, location, location! 1760 Maple Ridge is located within Meridian Township and Haslett school district! Just off of Marsh Rd - shopping, dining, parks, and so much more are right around the corner! This end unit condo features a private entrance and over 1,00 square feet of finished space with almost 500 additional sq ft of storage in the basement! On the main level you will find an open floor plan between the kitchen, dining, and living space. A slider connects you to the private back yard area with nature views of the marsh! On the second floor are two bedrooms and a full bath. A half bath is located on the main level with laundry located in the basement. Outside there is a private patio, carport, and extra parking. Fee includes water, trash, yard and exterior maintenance.
Zillow last checked: 8 hours ago
Listing updated: March 03, 2024 at 08:36pm
Listed by:
Michael Kevern 517-881-8642,
Coldwell Banker Professionals-Delta,
Madaline Van Epps 517-743-1130,
Coldwell Banker Professionals-Delta
Bought with:
Gary R. Newton, 6506045750
RE/MAX Real Estate Professionals, Inc. West
Source: Greater Lansing AOR,MLS#: 273727
Facts & features
Interior
Bedrooms & bathrooms
- Bedrooms: 2
- Bathrooms: 2
- Full bathrooms: 1
- 1/2 bathrooms: 1
Primary bedroom
- Level: Second
- Area: 130 Square Feet
- Dimensions: 13 x 10
Bedroom 2
- Level: Second
- Area: 126 Square Feet
- Dimensions: 12.6 x 10
Dining room
- Level: First
- Area: 54 Square Feet
- Dimensions: 9 x 6
Kitchen
- Level: First
- Area: 60 Square Feet
- Dimensions: 10 x 6
Living room
- Level: First
- Area: 143 Square Feet
- Dimensions: 13 x 11
Heating
- Forced Air, Natural Gas
Cooling
- Central Air
Appliances
- Included: Disposal, Water Heater, Washer, Refrigerator, Oven, Dryer, Dishwasher
- Laundry: In Basement
Features
- Ceiling Fan(s), High Speed Internet, Laminate Counters, Recessed Lighting, Walk-In Closet(s)
- Flooring: Carpet, Vinyl
- Basement: Full
- Has fireplace: No
Interior area
- Total structure area: 1,511
- Total interior livable area: 1,016 sqft
- Finished area above ground: 1,016
- Finished area below ground: 0
Property
Parking
- Total spaces: 1
- Parking features: Additional Parking, Assigned, Carport
- Garage spaces: 1
Features
- Levels: Two
- Stories: 2
- Fencing: None
- Has view: Yes
- View description: Neighborhood, Trees/Woods
Lot
- Features: Few Trees
Details
- Foundation area: 495
- Parcel number: 33020215202092
- Zoning description: Zoning
Construction
Type & style
- Home type: Condo
- Property subtype: Condominium
Materials
- Brick, Vinyl Siding
- Roof: Shingle
Condition
- Year built: 1974
Utilities & green energy
- Sewer: Public Sewer
- Water: Public
- Utilities for property: High Speed Internet Available, Cable Available
Community & neighborhood
Community
- Community features: Clubhouse
Location
- Region: Haslett
- Subdivision: Meridian Hills
HOA & financial
HOA
- Has HOA: Yes
- HOA fee: $230 monthly
- Amenities included: Clubhouse, Parking
- Services included: Water, Snow Removal, Maintenance Grounds, Maintenance Structure
- Association name: MERIDIAN HILLS
Other
Other facts
- Listing terms: Cash,Conventional
- Road surface type: Paved
Price history
| Date | Event | Price |
|---|---|---|
| 4/17/2024 | Listing removed | -- |
Source: Zillow Rentals Report a problem | ||
| 2/16/2024 | Price change | $1,550-3.1%$2/sqft |
Source: Zillow Rentals Report a problem | ||
| 2/7/2024 | Listed for rent | $1,600$2/sqft |
Source: Zillow Rentals Report a problem | ||
| 8/30/2023 | Sold | $144,000+2.9%$142/sqft |
Source: | ||
| 7/17/2023 | Pending sale | $140,000$138/sqft |
Source: | ||
Public tax history
| Year | Property taxes | Tax assessment |
|---|---|---|
| 2024 | $2,462 | $66,700 +19.7% |
| 2023 | -- | $55,700 +21.4% |
| 2022 | -- | $45,900 +2.5% |
Find assessor info on the county website
Neighborhood: 48840
Nearby schools
GreatSchools rating
- 5/10Vera Ralya Elementary SchoolGrades: 2-5Distance: 0.6 mi
- 9/10Haslett Middle SchoolGrades: 6-8Distance: 0.5 mi
- 8/10Haslett High SchoolGrades: 9-12Distance: 0.2 mi
Schools provided by the listing agent
- Elementary: Heritage School
- High: Haslett
- District: Haslett
Source: Greater Lansing AOR. This data may not be complete. We recommend contacting the local school district to confirm school assignments for this home.
Get pre-qualified for a loan
At Zillow Home Loans, we can pre-qualify you in as little as 5 minutes with no impact to your credit score.An equal housing lender. NMLS #10287.
Sell for more on Zillow
Get a Zillow Showcase℠ listing at no additional cost and you could sell for .
$159,100
2% more+$3,182
With Zillow Showcase(estimated)$162,282

