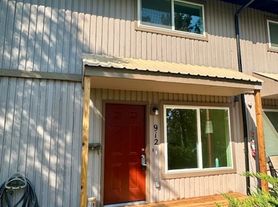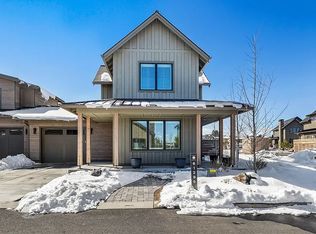Welcome to Westside Bend living at its best. Nestled at the base of Awbrey Butte, this meticulously maintained home is just blocks from Newport Market, local coffee shops, and Downtown Bend. The light-filled layout offers spacious rooms, central A/C, and a cozy gas fireplace, making it as comfortable as it is convenient.
Step outside to enjoy your private fenced yard and patio perfect for relaxing evenings or weekend entertaining. Inside, the kitchen and living spaces flow effortlessly, while large windows bring in plenty of natural light throughout.
A rare find on the Westside, this home also includes a two-car garage for your vehicles, gear, or extra storage. With its unbeatable location and thoughtful details, this property offers the ideal balance of comfort and Bend lifestyle.
Apartment for rent
$3,395/mo
1760 NW 12th St, Bend, OR 97703
3beds
1,824sqft
Price may not include required fees and charges.
Apartment
Available now
-- Pets
-- A/C
-- Laundry
-- Parking
-- Heating
What's special
Cozy gas fireplacePrivate fenced yardSpacious roomsLight-filled layout
- 42 days
- on Zillow |
- -- |
- -- |
Travel times
Looking to buy when your lease ends?
Consider a first-time homebuyer savings account designed to grow your down payment with up to a 6% match & 3.83% APY.
Facts & features
Interior
Bedrooms & bathrooms
- Bedrooms: 3
- Bathrooms: 3
- Full bathrooms: 3
Interior area
- Total interior livable area: 1,824 sqft
Property
Parking
- Details: Contact manager
Details
- Parcel number: 171231AA00605
Construction
Type & style
- Home type: Apartment
- Property subtype: Apartment
Community & HOA
Location
- Region: Bend
Financial & listing details
- Lease term: Contact For Details
Price history
| Date | Event | Price |
|---|---|---|
| 9/27/2025 | Price change | $3,395-5.6%$2/sqft |
Source: Zillow Rentals | ||
| 9/18/2025 | Price change | $3,595-2.7%$2/sqft |
Source: Zillow Rentals | ||
| 9/7/2025 | Price change | $3,695-2.6%$2/sqft |
Source: Zillow Rentals | ||
| 9/3/2025 | Price change | $3,795-2.6%$2/sqft |
Source: Zillow Rentals | ||
| 8/29/2025 | Price change | $3,895-2.5%$2/sqft |
Source: Zillow Rentals | ||

