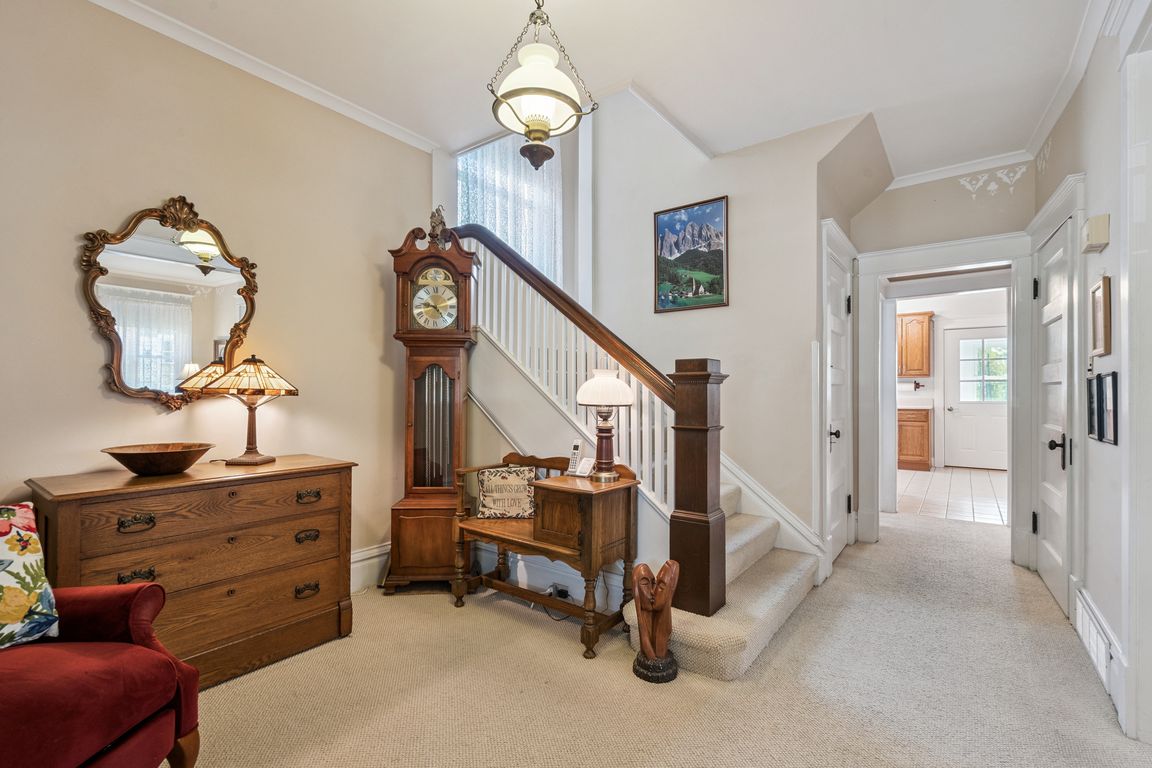Open: Thu 5:30pm-7pm

For sale
$325,000
3beds
2,046sqft
1760 Plymouth Ct, Dubuque, IA 52003
3beds
2,046sqft
Single family - detached
Built in 1920
10,465 sqft
1 Attached garage space
$159 price/sqft
What's special
White woodworkHistoric architectural detailsSpacious deckLarge pantryBuilt-in display cabinetThree-seasons room
It's not just a house, it's a whole lifestyle! This 3-bedroom, 2 bathroom home is in the heart of the picturesque South Grandview neighborhood. Fall in love with the historic architectural details throughout the home and embrace the neighborhood seasonal events like the annual luminaries and picnics that make this street ...
- 4 days |
- 1,431 |
- 33 |
Likely to sell faster than
Source: East Central Iowa AOR,MLS#: 153239
Travel times
Foyer
Living Room
Dining Room
Kitchen
Zillow last checked: 7 hours ago
Listing updated: October 14, 2025 at 07:18am
Listed by:
Christina Rader Cell:563-580-5657,
EXIT Unlimited
Source: East Central Iowa AOR,MLS#: 153239
Facts & features
Interior
Bedrooms & bathrooms
- Bedrooms: 3
- Bathrooms: 2
- Full bathrooms: 1
- 1/2 bathrooms: 1
- Main level bathrooms: 1
Bedroom 1
- Level: Second
- Area: 144
- Dimensions: 12 x 12
Bedroom 2
- Level: Second
- Area: 149
- Dimensions: 12.42 x 12
Bedroom 3
- Level: Second
- Area: 108
- Dimensions: 9 x 12
Dining room
- Level: First
- Area: 168
- Dimensions: 12 x 14
Family room
- Level: Lower
- Area: 437
- Dimensions: 19 x 23
Kitchen
- Level: First
- Area: 144
- Dimensions: 12 x 12
Living room
- Level: First
- Area: 173.83
- Dimensions: 12.42 x 14
Heating
- Forced Air
Cooling
- Central Air
Appliances
- Included: Refrigerator, Range/Oven, Microwave, Washer, Dryer
- Laundry: Lower Level
Features
- Windows: Window Treatments
- Basement: Full
- Has fireplace: No
- Fireplace features: None
Interior area
- Total structure area: 2,046
- Total interior livable area: 2,046 sqft
- Finished area above ground: 1,446
Video & virtual tour
Property
Parking
- Total spaces: 1
- Parking features: Attached - 1
- Attached garage spaces: 1
- Details: Garage Feature: Electricity, Remote Garage Door Opener
Features
- Levels: Two
- Stories: 2
- Patio & porch: Deck
- Exterior features: 3 Seasons Room
Lot
- Size: 10,465 Square Feet
- Dimensions: 65 x 161
Details
- Parcel number: 1035277012
- Zoning: R
- Other equipment: Satellite Dish
Construction
Type & style
- Home type: SingleFamily
- Property subtype: SINGLE FAMILY - DETACHED
Materials
- Steel Siding, Yellow Siding
- Foundation: Concrete Perimeter
- Roof: Asp/Composite Shngl
Condition
- New construction: No
- Year built: 1920
Utilities & green energy
- Gas: Gas
- Sewer: Public Sewer
- Water: Public
Community & HOA
Community
- Features: Sidewalks
Location
- Region: Dubuque
Financial & listing details
- Price per square foot: $159/sqft
- Tax assessed value: $307,000
- Annual tax amount: $4,096
- Date on market: 10/11/2025
- Listing terms: Cash,Financing