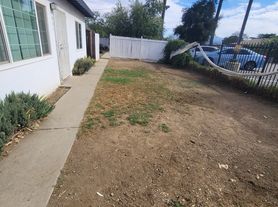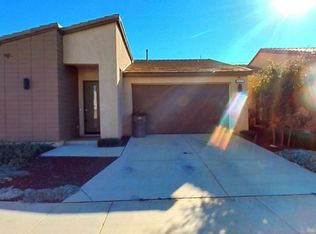Turnkey "Princess" in 55+ Guard-Gated community of Solera. Located on a Cul-de-sac with Mountain Views, this lovely home has 2 Bdrms, 2 Baths Plus Den/Office. Light and Bright with Tiled and Laminate Flooring, Plantation Shutters, Ceiling Fans, Crown Moulding, High Ceilings and Paneled Doors thru-out. Kitchen is open to Great Room and has "Corian" Countertops with Breakfast Bar, 4-Burner Gas Range, Built-in Microwave, Dishwasher, Pull-out Drawers in lower cabinets and Large Walk-in Pantry. Spacious Primary Bedroom has Walk-in Closet with Mirrored Wardrobe Doors. Primary Bathroom has Double-Sinks and Walk-in Shower. Upgraded Commodes in both Bathrooms. Interior Individual Laundry Room and Direct Access to Finished Garage. Back Yard features Built-in Covered Patio with Flagstone Floor, Faux Grass and Raised Planter. Cable TV, Gardener, Refrigerator, Washer and Dryer included. Solera HOA includes Clubhouse with Gym, Pool and Spa, Tennis Courts, Pickle Ball Courts, Billiard Room, Craft Room, access to 18-Hole Golf Course and Miles of Walking Trails. Close to Freeway, Hospitals, Casinos, Shopping, Restaurants and only 45 minutes from Palm Springs. Living here is truly like living in a Resort!
House for rent
$2,500/mo
1760 Sarazen St, Beaumont, CA 92223
2beds
1,392sqft
Price may not include required fees and charges.
Singlefamily
Available Sun Feb 1 2026
Central air
In unit laundry
2 Attached garage spaces parking
Central
What's special
Mountain viewsBreakfast barFaux grassRaised planterHigh ceilingsCrown mouldingWalk-in shower
- 53 days |
- -- |
- -- |
Travel times
Looking to buy when your lease ends?
Consider a first-time homebuyer savings account designed to grow your down payment with up to a 6% match & a competitive APY.
Facts & features
Interior
Bedrooms & bathrooms
- Bedrooms: 2
- Bathrooms: 2
- Full bathrooms: 2
Rooms
- Room types: Office
Heating
- Central
Cooling
- Central Air
Appliances
- Included: Dishwasher, Disposal, Dryer, Microwave, Range, Refrigerator, Washer
- Laundry: In Unit, Inside, Laundry Room
Features
- All Bedrooms Down, Breakfast Bar, Crown Molding, High Ceilings, Open Floorplan, Recessed Lighting, Walk In Closet, Walk-In Closet(s)
- Flooring: Laminate, Tile
Interior area
- Total interior livable area: 1,392 sqft
Property
Parking
- Total spaces: 2
- Parking features: Attached, Driveway, Garage, Covered
- Has attached garage: Yes
- Details: Contact manager
Features
- Stories: 1
- Exterior features: Contact manager
- Has spa: Yes
- Spa features: Hottub Spa
Details
- Parcel number: 400260011
Construction
Type & style
- Home type: SingleFamily
- Property subtype: SingleFamily
Materials
- Roof: Tile
Condition
- Year built: 2005
Utilities & green energy
- Utilities for property: Cable
Community & HOA
Community
- Features: Clubhouse, Fitness Center, Tennis Court(s)
- Security: Gated Community
- Senior community: Yes
HOA
- Amenities included: Fitness Center, Tennis Court(s)
Location
- Region: Beaumont
Financial & listing details
- Lease term: 12 Months,24 Months
Price history
| Date | Event | Price |
|---|---|---|
| 9/29/2025 | Listed for rent | $2,500$2/sqft |
Source: CRMLS #IG25225261 | ||
| 9/14/2025 | Listing removed | $2,500$2/sqft |
Source: CRMLS #IV25156258 | ||
| 8/3/2025 | Price change | $2,500-7.4%$2/sqft |
Source: CRMLS #IV25156258 | ||
| 7/11/2025 | Listed for rent | $2,700+25.6%$2/sqft |
Source: CRMLS #IV25156258 | ||
| 11/4/2023 | Listing removed | -- |
Source: Zillow Rentals | ||

