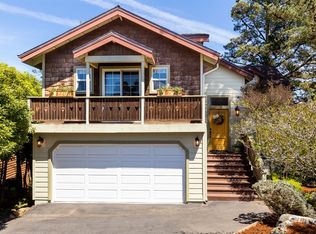Top of the World – Exceptional Cambria Retreat with Panoramic Views Perched in Cambria’s coveted “Top of the World” neighborhood—known for its highest elevation and abundant sunlight—this stunning bi-level home offers unmatched vistas and a rare combination of privacy, warmth, and modern upgrades. Enjoy breathtaking 180-degree views of the Santa Lucia Mountains to the east, and a peek of the Pacific Ocean to the west. Built in 1987 by respected local contractor Paul Dustin, this home was crafted with cutting-edge earthquake-resistant techniques of its time. Step inside to discover vaulted ceilings lined with cedar planks, complemented by rich Virginia Vintage 5" hardwood maple flooring and 11 new alder wood interior doors, casings, and 5-inch baseboards. The living area centers around a new gas-burning fireplace insert, framed by custom walnut built-in cabinetry and mantle, and a gorgeous slab of quartzite—perfect for cozy Cambria evenings. Modern amenities include: 10 premium LG solar panels on a brand-new roof 8 new Pella fiberglass windows Newer 50-gallon gas water heater Natural gas furnace with added UV filtration & air purification The expansive 8997 sq ft lot spans four oversized street-to-street parcels, offering beautifully landscaped grounds with stone-raised garden beds, fruit trees, and multiple patio areas to soak in the serene views. A built-in natural gas firepit with stone bench seating sets the tone for outdoor entertaining. Accessibility is a breeze thanks to new concrete stairs from the lower street level. Two newly constructed 10x12 multi-purpose units each feature their own fenced outdoor play areas—perfect for guests, workspaces, or hobbies. Additionally, a secondary rainwater catchment system provides 1,850 gallons of sustainable water storage. As a licensed vacation rental, this property is not only a personal sanctuary but a profitable investment opportunity. Truly a rare gem—you must see it to believe it!
This property is off market, which means it's not currently listed for sale or rent on Zillow. This may be different from what's available on other websites or public sources.

