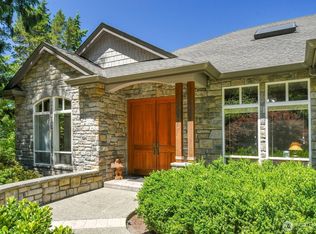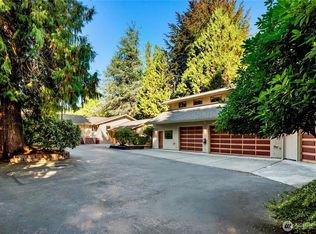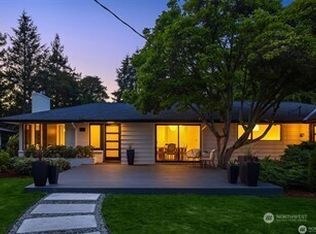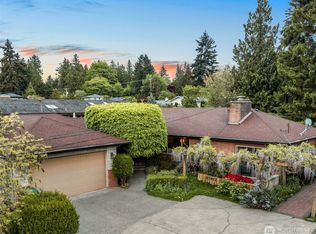Sold
Listed by:
Matt Steel,
Steel Realty Group, LLC
Bought with: Windermere RE/Capitol Hill,Inc
$1,200,000
17601 12th Place SW, Normandy Park, WA 98166
4beds
3,690sqft
Single Family Residence
Built in 1951
0.5 Acres Lot
$1,417,000 Zestimate®
$325/sqft
$5,566 Estimated rent
Home value
$1,417,000
$1.28M - $1.57M
$5,566/mo
Zestimate® history
Loading...
Owner options
Explore your selling options
What's special
Luxurious oasis in the heart of Normandy Park. Welcome to your dream residence, where elegance meets functionality in this meticulously updated home. This stunning basement rambler sits on an expansive half-acre lot. Step inside to discover an open-concept great room that seamlessly flows into a state-of-the-art kitchen. The primary suite is a sanctuary of serenity, boasting a private bath 3 fireplaces, including one in the primary suite, offer warmth and ambiance, setting the perfect mood for relaxation. With private beach access and two parcels, you'll have ample space to create your coastal paradise. Located just blocks from the Pool & Beach, and with easy access to freeways, light rail, and Seattle. Ask your broker about the buyer Bonus
Zillow last checked: 8 hours ago
Listing updated: November 30, 2023 at 01:41pm
Listed by:
Matt Steel,
Steel Realty Group, LLC
Bought with:
Sandy Brown, 37867
Windermere RE/Capitol Hill,Inc
Source: NWMLS,MLS#: 2171955
Facts & features
Interior
Bedrooms & bathrooms
- Bedrooms: 4
- Bathrooms: 4
- Full bathrooms: 3
- 1/2 bathrooms: 1
- Main level bedrooms: 2
Primary bedroom
- Level: Main
Bedroom
- Level: Lower
Bedroom
- Level: Main
Bedroom
- Level: Lower
Bathroom full
- Level: Main
Bathroom full
- Level: Lower
Bathroom full
- Level: Main
Other
- Level: Lower
Dining room
- Level: Main
Family room
- Level: Lower
Great room
- Level: Main
Kitchen with eating space
- Level: Main
Utility room
- Level: Lower
Heating
- Fireplace(s), Forced Air
Cooling
- None
Appliances
- Included: Dishwasher_, Refrigerator_, StoveRange_, Dishwasher, Refrigerator, StoveRange
Features
- Bath Off Primary, Dining Room, Walk-In Pantry
- Flooring: Ceramic Tile, Laminate, Carpet
- Basement: Finished
- Number of fireplaces: 3
- Fireplace features: Electric, Lower Level: 1, Main Level: 2, Fireplace
Interior area
- Total structure area: 3,690
- Total interior livable area: 3,690 sqft
Property
Parking
- Total spaces: 3
- Parking features: Detached Garage
- Garage spaces: 3
Features
- Levels: One
- Stories: 1
- Patio & porch: Ceramic Tile, Laminate Hardwood, Wall to Wall Carpet, Bath Off Primary, Dining Room, Fireplace (Primary Bedroom), Walk-In Pantry, Fireplace
Lot
- Size: 0.50 Acres
- Features: Dead End Street, Paved, Deck, High Speed Internet, Shop
- Topography: PartialSlope
- Residential vegetation: Garden Space
Details
- Parcel number: 0001200030
- Special conditions: Standard
Construction
Type & style
- Home type: SingleFamily
- Architectural style: Modern
- Property subtype: Single Family Residence
Materials
- Wood Products
- Foundation: Poured Concrete
- Roof: Composition
Condition
- Year built: 1951
- Major remodel year: 1951
Utilities & green energy
- Electric: Company: PSE
- Sewer: Sewer Connected, Company: Highline
- Water: Public, Company: Highline
Community & neighborhood
Community
- Community features: Boat Launch, Clubhouse, Park, Playground, Trail(s)
Location
- Region: Seattle
- Subdivision: Normandy Park
Other
Other facts
- Listing terms: Cash Out,Conventional,FHA,VA Loan
- Cumulative days on market: 619 days
Price history
| Date | Event | Price |
|---|---|---|
| 11/30/2023 | Sold | $1,200,000-5.4%$325/sqft |
Source: | ||
| 11/21/2023 | Pending sale | $1,269,000$344/sqft |
Source: | ||
| 10/20/2023 | Listed for sale | $1,269,000+103%$344/sqft |
Source: | ||
| 7/21/2022 | Sold | $625,000$169/sqft |
Source: | ||
| 7/10/2022 | Pending sale | $625,000$169/sqft |
Source: | ||
Public tax history
| Year | Property taxes | Tax assessment |
|---|---|---|
| 2024 | $17,281 +3% | $1,435,000 +7.4% |
| 2023 | $16,779 | $1,336,000 +67% |
| 2022 | -- | $800,000 +6% |
Find assessor info on the county website
Neighborhood: 98166
Nearby schools
GreatSchools rating
- 6/10Marvista Elementary SchoolGrades: PK-5Distance: 1.4 mi
- 3/10Sylvester Middle SchoolGrades: 6-8Distance: 1.1 mi
- 5/10Mount Rainier High SchoolGrades: 9-12Distance: 3.7 mi
Schools provided by the listing agent
- Elementary: Marvista Elem
- Middle: Sylvester Mid
- High: Mount Rainier High
Source: NWMLS. This data may not be complete. We recommend contacting the local school district to confirm school assignments for this home.

Get pre-qualified for a loan
At Zillow Home Loans, we can pre-qualify you in as little as 5 minutes with no impact to your credit score.An equal housing lender. NMLS #10287.
Sell for more on Zillow
Get a free Zillow Showcase℠ listing and you could sell for .
$1,417,000
2% more+ $28,340
With Zillow Showcase(estimated)
$1,445,340


