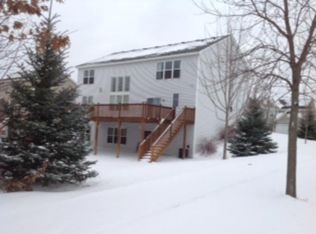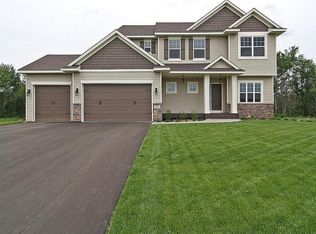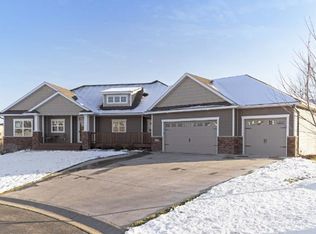Closed
$885,000
17601 73rd Ave N, Maple Grove, MN 55311
4beds
4,400sqft
Single Family Residence
Built in 2007
0.31 Acres Lot
$878,200 Zestimate®
$201/sqft
$3,140 Estimated rent
Home value
$878,200
$808,000 - $957,000
$3,140/mo
Zestimate® history
Loading...
Owner options
Explore your selling options
What's special
Welcome to this stunning walkout rambler, perfectly situated in an serene cul-de-sac in a highly sought after Maple Grove neighborhood. This exquisite 4 bedroom, 3 bath home combines luxury and functionality with its expansive open-concept design and resort style backyard - ideal for both relaxation and entertaining. Step outside to your private oasis, featuring a breathtaking 40x22 saltwater sport pool, complete with an automatic safety cover. The beautiful stamped concrete patios & custome fire feature set the stage for unforgetable evening, while the large deck & 3-season porch offer amazing pool views. Inside the main level impresses with soaring 10-foot ceilings, elegant arches & custom touches that create an airy & inviting atmosphere. The spacious primary suite is conveniently located on the main floor offering privacy & comfort. The finished lower level is an entertainer's dream, with heated floors, family room and 3 additional generous sized bedrooms. Freshly painted and with new carpet throughout, this home is move-in ready. Two gas fireplaces, a 3 car garage with ample storage & a beautifully designed layout that effortlessly blends convenience and luxury make this home an absolute must see!
Zillow last checked: 8 hours ago
Listing updated: May 22, 2025 at 01:46pm
Listed by:
Mary M Quinn 763-234-2342,
Edina Realty, Inc.
Bought with:
Benjamin Troxel
JPW Realty
Source: NorthstarMLS as distributed by MLS GRID,MLS#: 6694681
Facts & features
Interior
Bedrooms & bathrooms
- Bedrooms: 4
- Bathrooms: 3
- Full bathrooms: 2
- 1/2 bathrooms: 1
Bedroom 1
- Level: Main
- Area: 256 Square Feet
- Dimensions: 16x16
Bedroom 2
- Level: Lower
- Area: 304 Square Feet
- Dimensions: 19x16
Bedroom 3
- Level: Lower
- Area: 256 Square Feet
- Dimensions: 16x16
Bedroom 4
- Level: Lower
- Area: 168 Square Feet
- Dimensions: 14x12
Deck
- Level: Main
- Area: 280 Square Feet
- Dimensions: 20x14
Family room
- Level: Lower
- Area: 812 Square Feet
- Dimensions: 29x28
Foyer
- Level: Main
- Area: 108 Square Feet
- Dimensions: 12x9
Kitchen
- Level: Main
- Area: 384 Square Feet
- Dimensions: 24x16
Laundry
- Level: Main
- Area: 70 Square Feet
- Dimensions: 10x7
Living room
- Level: Main
- Area: 400 Square Feet
- Dimensions: 20x20
Office
- Level: Main
- Area: 195 Square Feet
- Dimensions: 15x13
Other
- Level: Main
- Area: 196 Square Feet
- Dimensions: 14x14
Heating
- Forced Air, Radiant Floor
Cooling
- Central Air
Appliances
- Included: Air-To-Air Exchanger, Cooktop, Dishwasher, Disposal, Double Oven, Dryer, Humidifier, Gas Water Heater, Microwave, Refrigerator, Stainless Steel Appliance(s), Wall Oven, Washer, Water Softener Owned
Features
- Basement: Block,Daylight,Drain Tiled,Egress Window(s),Finished,Full,Sump Pump,Walk-Out Access
- Number of fireplaces: 2
- Fireplace features: Family Room, Gas, Living Room
Interior area
- Total structure area: 4,400
- Total interior livable area: 4,400 sqft
- Finished area above ground: 2,200
- Finished area below ground: 2,000
Property
Parking
- Total spaces: 3
- Parking features: Attached, Concrete, Garage Door Opener
- Attached garage spaces: 3
- Has uncovered spaces: Yes
- Details: Garage Dimensions (32x26), Garage Door Height (8), Garage Door Width (16)
Accessibility
- Accessibility features: None
Features
- Levels: One
- Stories: 1
- Patio & porch: Deck, Enclosed, Front Porch, Porch
- Has private pool: Yes
- Pool features: In Ground, Heated, Outdoor Pool
- Fencing: Full
Lot
- Size: 0.31 Acres
- Dimensions: 87 x 114 x 97 x 102 x 50
- Features: Corner Lot, Wooded
Details
- Foundation area: 2200
- Parcel number: 3011922140028
- Zoning description: Residential-Single Family
Construction
Type & style
- Home type: SingleFamily
- Property subtype: Single Family Residence
Materials
- Brick/Stone, Vinyl Siding, Block
- Roof: Age 8 Years or Less,Asphalt,Pitched
Condition
- Age of Property: 18
- New construction: No
- Year built: 2007
Utilities & green energy
- Electric: 200+ Amp Service
- Gas: Natural Gas
- Sewer: City Sewer/Connected
- Water: City Water/Connected
Community & neighborhood
Location
- Region: Maple Grove
- Subdivision: Maple Creek Estates
HOA & financial
HOA
- Has HOA: Yes
- HOA fee: $309 annually
- Services included: Other
- Association name: Maple Creek Estates - Self Managed
- Association phone: 612-860-4418
Price history
| Date | Event | Price |
|---|---|---|
| 5/22/2025 | Sold | $885,000-1.7%$201/sqft |
Source: | ||
| 4/18/2025 | Pending sale | $900,000$205/sqft |
Source: | ||
| 4/4/2025 | Listed for sale | $900,000+80%$205/sqft |
Source: | ||
| 4/15/2013 | Sold | $500,000-4.6%$114/sqft |
Source: | ||
| 1/29/2013 | Price change | $523,900-0.9%$119/sqft |
Source: Coldwell Banker Burnet - Plymouth #4314655 | ||
Public tax history
| Year | Property taxes | Tax assessment |
|---|---|---|
| 2025 | $9,666 +12.1% | $759,400 +1.9% |
| 2024 | $8,623 +14% | $745,600 +7% |
| 2023 | $7,564 -2.6% | $696,600 +9.4% |
Find assessor info on the county website
Neighborhood: 55311
Nearby schools
GreatSchools rating
- 8/10Basswood Elementary SchoolGrades: PK-5Distance: 1.4 mi
- 6/10Maple Grove Middle SchoolGrades: 6-8Distance: 3.7 mi
- 10/10Maple Grove Senior High SchoolGrades: 9-12Distance: 3.8 mi
Get a cash offer in 3 minutes
Find out how much your home could sell for in as little as 3 minutes with a no-obligation cash offer.
Estimated market value
$878,200
Get a cash offer in 3 minutes
Find out how much your home could sell for in as little as 3 minutes with a no-obligation cash offer.
Estimated market value
$878,200


