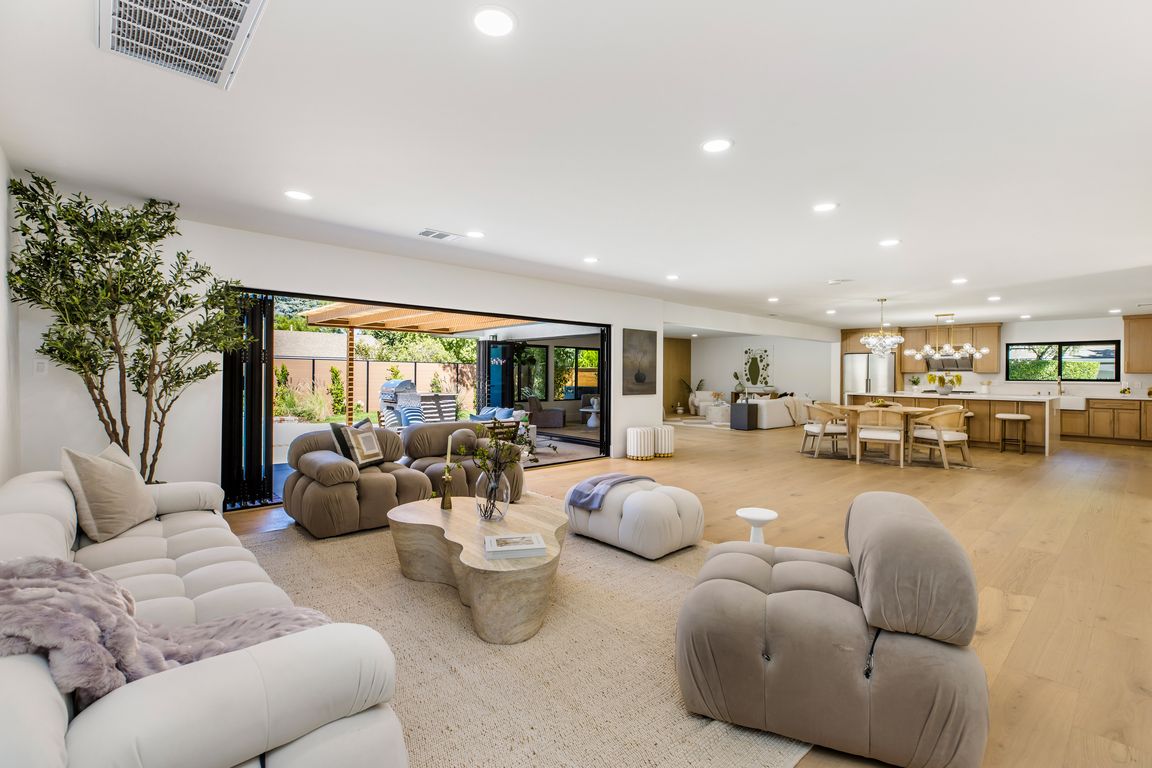Open: Sun 1pm-4pm

For sale
$2,999,999
5beds
3,383sqft
17601 McCormick St, Encino, CA 91316
5beds
3,383sqft
Single family residence
Built in 1961
0.29 Acres
2 Carport spaces
$887 price/sqft
What's special
Welcome to this stunning single-level estate, tucked away on a private corner lot in Encino’s coveted Amestoy Estates. Recently and thoughtfully renovated, this home blends modern luxury with everyday comfort, offering an exceptional lifestyle in one of the Valley’s most sought-after neighborhoods. Step inside to an abundance of natural light and ...
- 87 days |
- 2,099 |
- 129 |
Source: CRMLS,MLS#: SR25255773 Originating MLS: California Regional MLS
Originating MLS: California Regional MLS
Travel times
Living Room
Kitchen
Dining Room
Zillow last checked: 8 hours ago
Listing updated: December 05, 2025 at 10:14am
Listing Provided by:
Daniel Ohana DRE #01941646 818-633-5521,
The Agency
Source: CRMLS,MLS#: SR25255773 Originating MLS: California Regional MLS
Originating MLS: California Regional MLS
Facts & features
Interior
Bedrooms & bathrooms
- Bedrooms: 5
- Bathrooms: 4
- Full bathrooms: 1
- 3/4 bathrooms: 3
- Main level bathrooms: 1
- Main level bedrooms: 1
Rooms
- Room types: Bonus Room, Bedroom, Entry/Foyer, Family Room, Kitchen, Laundry, Living Room, Primary Bathroom, Primary Bedroom, Office, Other
Primary bedroom
- Features: Main Level Primary
Bedroom
- Features: Bedroom on Main Level
Bathroom
- Features: Bathroom Exhaust Fan, Bathtub, Dual Sinks, Low Flow Plumbing Fixtures, Remodeled, Separate Shower, Tub Shower, Upgraded, Vanity, Walk-In Shower
Kitchen
- Features: Kitchen Island, Kitchen/Family Room Combo, Quartz Counters, Remodeled, Self-closing Cabinet Doors, Self-closing Drawers, Updated Kitchen, Utility Sink
Heating
- Central
Cooling
- Central Air
Appliances
- Included: 6 Burner Stove, Dishwasher, Gas Cooktop, Gas Oven, Gas Range, Microwave, Refrigerator, Range Hood, Water Heater
- Laundry: Inside, Laundry Room
Features
- Built-in Features, High Ceilings, Open Floorplan, Pantry, Quartz Counters, Recessed Lighting, Bedroom on Main Level, Main Level Primary, Primary Suite, Walk-In Closet(s)
- Flooring: Wood
- Windows: Double Pane Windows
- Has fireplace: Yes
- Fireplace features: Living Room
- Common walls with other units/homes: No Common Walls
Interior area
- Total interior livable area: 3,383 sqft
Video & virtual tour
Property
Parking
- Total spaces: 8
- Parking features: Circular Driveway, Covered, Carport, Driveway
- Carport spaces: 2
- Uncovered spaces: 6
Features
- Levels: One
- Stories: 1
- Entry location: Main
- Patio & porch: Rear Porch, Covered, Front Porch, Stone
- Has private pool: Yes
- Pool features: In Ground, Pebble, Private, Tile
- Spa features: None
- Fencing: Privacy,Vinyl,Wood
- Has view: Yes
- View description: Pool
Lot
- Size: 0.29 Acres
- Features: 0-1 Unit/Acre, Back Yard, Corner Lot, Cul-De-Sac, Drip Irrigation/Bubblers, Front Yard, Rectangular Lot, Sprinkler System, Yard
Details
- Parcel number: 2257005019
- Special conditions: Standard
Construction
Type & style
- Home type: SingleFamily
- Architectural style: Modern
- Property subtype: Single Family Residence
Materials
- Roof: Shingle
Condition
- Updated/Remodeled,Turnkey
- New construction: No
- Year built: 1961
Utilities & green energy
- Sewer: Public Sewer
- Water: Public
- Utilities for property: Cable Available, Cable Connected, Electricity Available, Electricity Connected, Natural Gas Available, Natural Gas Connected, Sewer Available, Sewer Connected, Water Available, Water Connected
Community & HOA
Community
- Features: Valley
Location
- Region: Encino
Financial & listing details
- Price per square foot: $887/sqft
- Tax assessed value: $2,139,000
- Annual tax amount: $26,081
- Date on market: 11/10/2025
- Cumulative days on market: 87 days
- Listing terms: Cash,Cash to New Loan,Conventional,Submit