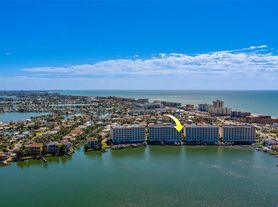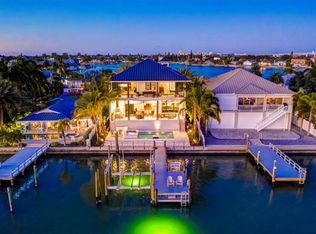Welcome to your coastal retreat, a beautifully updated 4-bedroom, 4-bath home on a spacious corner lot, just a short stroll or bike ride from the sandy shores of Redington Beach. From the moment you arrive, the circular driveway and lush landscaping set the stage for relaxed beachside living. Inside, you'll find bright, open spaces with high-end finishes, including new marble countertops, premium appliances, and stylish details throughout. The main floor features two bedrooms and two full bathrooms, one with an en-suite bath, offering comfort for guests or family. Upstairs, you'll find two additional en-suite bedrooms, including a spacious primary suite designed for ultimate relaxation. Enjoy water views, dual vanities, a rain shower, and a soaking tub with a peaceful water views. Two generous walk-in closets provide plenty of storage. Step outside from the suite onto your private balcony, also accessible from the second upstairs bedroom, and take in the serene water views, perfect for morning coffee or sunset unwinding. For those who love boating, this property also features a dock, offering the ideal spot to launch into the open water and enjoy waterfront living to the fullest. The home is beautifully appointed for outdoor entertaining too, with a covered grill area and that unbeatable proximity to the beach. This home is ready to welcome you home to your own slice of paradise!
Renter is responsible for utilities and yard care.
House for rent
Accepts Zillow applications
$5,800/mo
17601 Sterling Ter, Redington Shores, FL 33708
4beds
2,270sqft
Price may not include required fees and charges.
Single family residence
Available now
Cats, dogs OK
Central air
Hookups laundry
Attached garage parking
Forced air
What's special
- 41 days |
- -- |
- -- |
Travel times
Facts & features
Interior
Bedrooms & bathrooms
- Bedrooms: 4
- Bathrooms: 4
- Full bathrooms: 4
Heating
- Forced Air
Cooling
- Central Air
Appliances
- Included: Dishwasher, Freezer, Microwave, Oven, Refrigerator, WD Hookup
- Laundry: Contact manager
Features
- WD Hookup
- Flooring: Tile
Interior area
- Total interior livable area: 2,270 sqft
Property
Parking
- Parking features: Attached, Off Street
- Has attached garage: Yes
- Details: Contact manager
Features
- Exterior features: Bicycle storage, Heating system: Forced Air
Details
- Parcel number: 323015363780020170
Construction
Type & style
- Home type: SingleFamily
- Property subtype: Single Family Residence
Community & HOA
Location
- Region: Redington Shores
Financial & listing details
- Lease term: 6 Month
Price history
| Date | Event | Price |
|---|---|---|
| 11/12/2025 | Price change | $5,800-1.7%$3/sqft |
Source: Zillow Rentals | ||
| 10/27/2025 | Price change | $5,900-9.2%$3/sqft |
Source: Zillow Rentals | ||
| 10/15/2025 | Listing removed | $1,199,000$528/sqft |
Source: | ||
| 9/24/2025 | Listed for rent | $6,500$3/sqft |
Source: Stellar MLS #TB8430465 | ||
| 8/14/2025 | Price change | $1,199,000-6%$528/sqft |
Source: | ||

