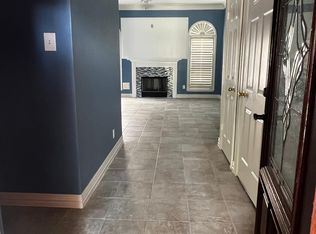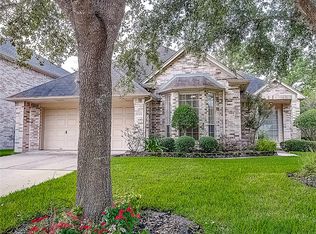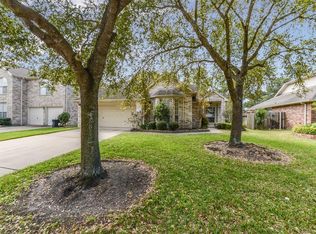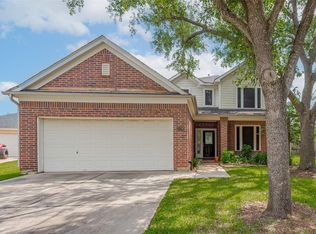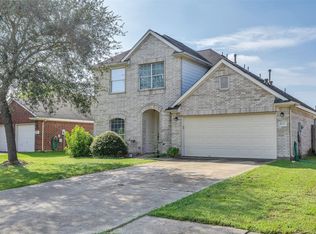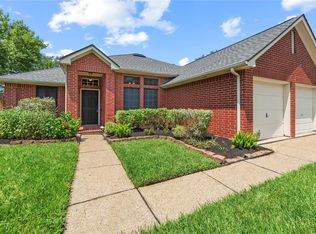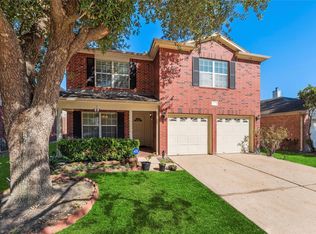Check out this 2,750 SF home in the desirable Copper Lakes subdivision! This spacious 4-bedroom home offers all bedrooms upstairs plus a versatile gameroom for extra living space. The downstairs features a welcoming livingroom with a cozy fireplace and a formal dining room that could easily double as an office or additional game area. Enjoy a fenced-in backyard perfect for entertaining or relaxing outdoors. Located in a wonderful community with great amenities and convenient access to shopping and dining!
Foreclosure
$289,900
17603 Fairgrove Park Dr, Houston, TX 77095
4beds
2,750sqft
Single Family Residence
Built in 1998
6,899.9 Square Feet Lot
$287,300 Zestimate®
$105/sqft
$96/mo HOA
What's special
Cozy fireplaceWelcoming livingroomFormal dining roomEntertaining or relaxing outdoorsFenced-in backyardVersatile gameroomAll bedrooms upstairs
- 65 days |
- 901 |
- 84 |
Zillow last checked: 8 hours ago
Listing updated: November 19, 2025 at 08:56am
Listed by:
Deanna Parsons TREC #0601055 832-444-8219,
Hill & Associates
Source: HAR,MLS#: 25965379
Tour with a local agent
Facts & features
Interior
Bedrooms & bathrooms
- Bedrooms: 4
- Bathrooms: 3
- Full bathrooms: 2
- 1/2 bathrooms: 1
Heating
- Natural Gas, Zoned
Cooling
- Electric
Features
- All Bedrooms Up
- Number of fireplaces: 1
Interior area
- Total structure area: 2,750
- Total interior livable area: 2,750 sqft
Property
Parking
- Total spaces: 2
- Parking features: Attached
- Attached garage spaces: 2
Features
- Stories: 2
Lot
- Size: 6,899.9 Square Feet
- Features: Subdivided, 0 Up To 1/4 Acre
Details
- Parcel number: 1191780020006
- Special conditions: Real Estate Owned
Construction
Type & style
- Home type: SingleFamily
- Architectural style: Traditional
- Property subtype: Single Family Residence
Materials
- Brick, Wood Siding
- Foundation: Slab
- Roof: Composition
Condition
- New construction: No
- Year built: 1998
Utilities & green energy
- Sewer: Public Sewer
- Water: Water District
Community & HOA
Community
- Subdivision: Copper Lakes Sec 06
HOA
- Has HOA: Yes
- HOA fee: $1,150 annually
Location
- Region: Houston
Financial & listing details
- Price per square foot: $105/sqft
- Tax assessed value: $337,785
- Annual tax amount: $8,289
- Date on market: 10/6/2025
- Listing terms: Cash,Conventional
Foreclosure details
Estimated market value
$287,300
$273,000 - $302,000
$2,494/mo
Price history
Price history
| Date | Event | Price |
|---|---|---|
| 9/10/2025 | Sold | -- |
Source: Public Record Report a problem | ||
| 8/18/2025 | Listed for sale | $339,000$123/sqft |
Source: | ||
| 7/15/2025 | Pending sale | $339,000$123/sqft |
Source: | ||
| 4/15/2025 | Price change | $339,000-5.6%$123/sqft |
Source: | ||
| 2/21/2025 | Price change | $359,000-5.5%$131/sqft |
Source: | ||
Public tax history
Public tax history
| Year | Property taxes | Tax assessment |
|---|---|---|
| 2024 | $2,555 +2195.5% | $337,785 -6.2% |
| 2023 | $111 -23.4% | $359,986 +15.1% |
| 2022 | $145 | $312,847 +22.7% |
Find assessor info on the county website
BuyAbility℠ payment
Estimated monthly payment
Boost your down payment with 6% savings match
Earn up to a 6% match & get a competitive APY with a *. Zillow has partnered with to help get you home faster.
Learn more*Terms apply. Match provided by Foyer. Account offered by Pacific West Bank, Member FDIC.Climate risks
Neighborhood: 77095
Nearby schools
GreatSchools rating
- 8/10Copeland Elementary SchoolGrades: PK-5Distance: 0.5 mi
- 7/10Aragon Middle SchoolGrades: 6-8Distance: 0.9 mi
- 6/10Langham Creek High SchoolGrades: 9-12Distance: 1.1 mi
Schools provided by the listing agent
- Elementary: Copeland Elementary School (Cypress-Fairbanks)
- Middle: Aragon Middle School
- High: Langham Creek High School
Source: HAR. This data may not be complete. We recommend contacting the local school district to confirm school assignments for this home.
- Loading
- Loading
