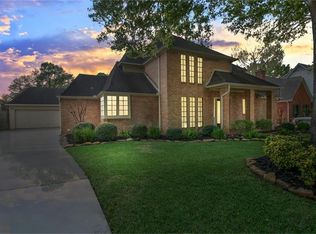A perfect location in one of the most family oriented neighborhoods, Memorial Northwest. This 5-bedroom house has it all, a resort type backyard with a pool/spa, and outdoor kitchen. It has been renovated, boasting updated bathrooms, double paned windows, plantation shutters, and new carpeting throughout the upstairs. All of the bedrooms are large and all have walk in closets. The Master bedroom is downstairs featuring hardwood floors. The bath has a large shower and a soaking with travertine tile and marble counter tops. The upgraded kitchen offers granite counter-tops and an over-sized pantry with a view to the back yard. This house has a huge game room with an area approximately 17' x 22 '. The Memorial Northwest Community Center has recently been remodeled and offers a new club house, an Olympic size swimming pool, a kids’ splash pad, a kid’s pool with water features, tennis courts, and much more. Location is everything. The house is 1 block from the elementary school, community center, tennis courts, and near the middle school and Klein High School. Wonderful shopping areas are nearby.
This property is off market, which means it's not currently listed for sale or rent on Zillow. This may be different from what's available on other websites or public sources.
