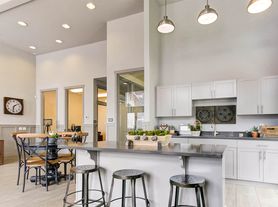Marketing Remarks
Welcome to this charming split-entry home in a peaceful Bothell neighborhood! With 3 bedrooms, 2.25 baths, and 1,658 sq ft of living space. The main level features a cozy fireplace, open living and dining areas, and access to a spacious multilevel Trex deck with awning overlooking a nearly .25 acre backyard - perfect for year-round entertaining or gardening. Downstairs includes a second fireplace and flexible space for a family room or office. Recent updates include a newer roof, new windows throughout and sliding door, brand new carpet throughout, and updated gutters. Enjoy easy access to Bothell-Everett Highway, Mill Creek amenities and nature trails. This move-in ready home has been pre-inspected for your peace of mind.
Welcome to this charming split-entry home in a peaceful Bothell neighborhood! With 3 bedrooms, 2.25 baths, and 1,658 sq ft of living space. The main level features a cozy fireplace, open living and dining areas, and access to a spacious multilevel Trex deck with awning overlooking a nearly .25 acre backyard - perfect for year-round entertaining or gardening. Downstairs includes a second fireplace and flexible space for a family room or office. Recent updates include a newer roof, new windows throughout and sliding door, brand new carpet throughout, and updated gutters. Enjoy easy access to Bothell-Everett Highway, Mill Creek amenities and nature trails. T
House for rent
Accepts Zillow applications
$3,500/mo
Fees may apply
17604 24th Ave SE, Bothell, WA 98012
4beds
1,658sqft
Price may not include required fees and charges. Price shown reflects the lease term provided. Learn more|
Single family residence
Available now
Small dogs OK
In unit laundry
Attached garage parking
Forced air
What's special
Cozy fireplaceUpdated guttersNewer roofBrand new carpet throughout
- 21 days |
- -- |
- -- |
Zillow last checked: 8 hours ago
Listing updated: February 02, 2026 at 10:49am
Travel times
Facts & features
Interior
Bedrooms & bathrooms
- Bedrooms: 4
- Bathrooms: 3
- Full bathrooms: 3
Heating
- Forced Air
Appliances
- Included: Dishwasher, Dryer, Freezer, Microwave, Oven, Refrigerator, Washer
- Laundry: In Unit
Features
- Flooring: Carpet, Hardwood, Tile
Interior area
- Total interior livable area: 1,658 sqft
Property
Parking
- Parking features: Attached
- Has attached garage: Yes
- Details: Contact manager
Features
- Exterior features: Heating system: Forced Air
Details
- Parcel number: 00420100015900
Construction
Type & style
- Home type: SingleFamily
- Property subtype: Single Family Residence
Community & HOA
Location
- Region: Bothell
Financial & listing details
- Lease term: 1 Year
Price history
| Date | Event | Price |
|---|---|---|
| 1/16/2026 | Listed for rent | $3,500$2/sqft |
Source: Zillow Rentals Report a problem | ||
| 11/12/2025 | Sold | $775,000-0.6%$467/sqft |
Source: | ||
| 10/31/2025 | Pending sale | $779,950$470/sqft |
Source: | ||
| 10/27/2025 | Listed for sale | $779,950+143.7%$470/sqft |
Source: | ||
| 12/2/2013 | Sold | $320,000-1.5%$193/sqft |
Source: | ||
Neighborhood: 98012
Nearby schools
GreatSchools rating
- 9/10Woodside Elementary SchoolGrades: PK-5Distance: 0.4 mi
- 7/10Heatherwood Middle SchoolGrades: 6-8Distance: 2.4 mi
- 9/10Henry M. Jackson High SchoolGrades: 9-12Distance: 2.5 mi

