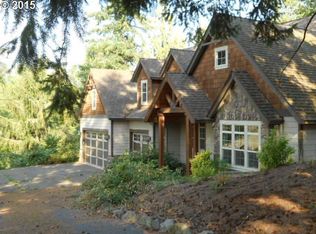Accepted Offer with Contingencies. Custom built original owner home on 24+ acres! Fir & oak floors, vaulted beam ceilings & formal dining room. Fireplaces in both the living room & master bedroom. Private decks off master & 2nd bedroom. Amazing custom kitchen cabinets, built in grill & chef's hood! Multiple outbuildings, a fenced garden area, fruit trees, year round creek & a machine shed all on the 24+ acres. Relax in your sauna & enjoy your coffee on the private deck all within your master suite. A MUST see home!
This property is off market, which means it's not currently listed for sale or rent on Zillow. This may be different from what's available on other websites or public sources.

