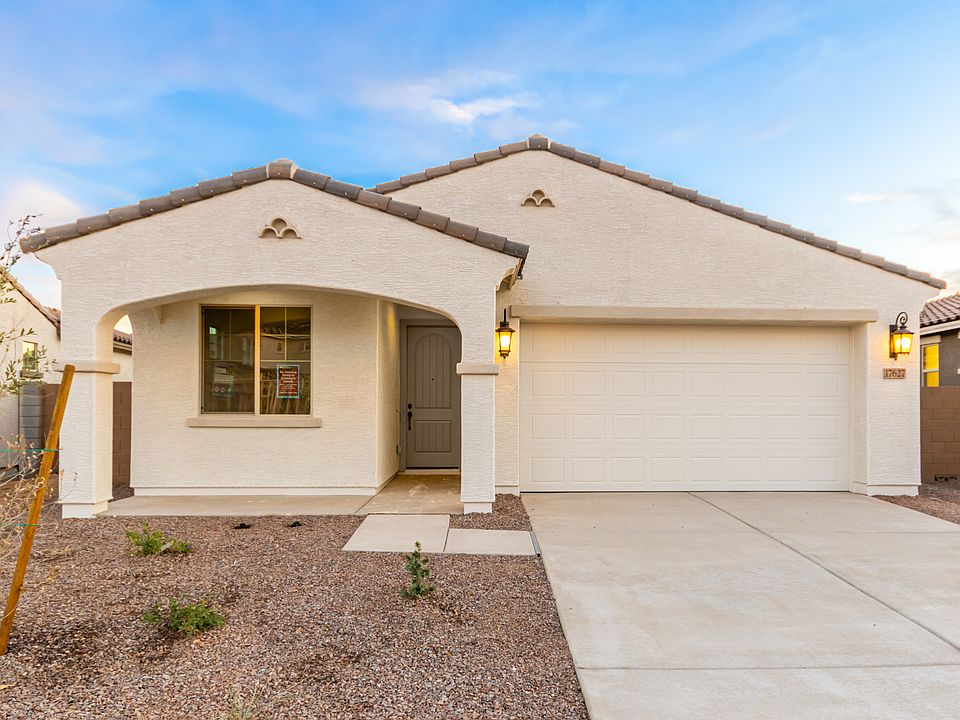New Construction - January 2026 Completion! Built by America's Most Trusted Homebuilder. Welcome to The Paisley at 17607 W Vermont Ave in Allen Ranches Discovery. This spacious two-story home offers 4 bedrooms, 3 bathrooms, a loft, and a 2-car garage across 2,358 square feet. A first-floor bedroom provides comfort and privacy for guests, while the open-concept great room, kitchen, and dining area flow seamlessly into the outdoor living space. Upstairs, the loft provides a cozy retreat. The primary suite features double sinks and a walk-in closet for everyday ease. Thoughtfully designed and full of light, this home is ready to welcome you. Additional Highlights Include: paver driveway, separate tub and shower at primary bath, soft close drawers and cabinets, and GE appliances. MLS# 6912027
New construction
$500,835
17607 W Vermont Ave, Litchfield Park, AZ 85340
4beds
3baths
2,358sqft
Single Family Residence
Built in 2025
5,175 Square Feet Lot
$-- Zestimate®
$212/sqft
$105/mo HOA
What's special
Primary suitePaver drivewayDining areaOutdoor living spaceWalk-in closetGe appliancesDouble sinks
Call: (623) 432-7248
- 41 days |
- 74 |
- 0 |
Zillow last checked: 7 hours ago
Listing updated: October 04, 2025 at 12:31pm
Listed by:
Tara M Talley 480-346-1738,
Taylor Morrison (MLS Only)
Source: ARMLS,MLS#: 6912027

Travel times
Schedule tour
Select your preferred tour type — either in-person or real-time video tour — then discuss available options with the builder representative you're connected with.
Facts & features
Interior
Bedrooms & bathrooms
- Bedrooms: 4
- Bathrooms: 3
Primary bedroom
- Level: Second
- Area: 208
- Dimensions: 16.00 x 13.00
Bedroom 2
- Level: Second
- Area: 110
- Dimensions: 11.00 x 10.00
Bedroom 3
- Level: Second
- Area: 132
- Dimensions: 12.00 x 11.00
Bedroom 4
- Level: First
- Area: 99
- Dimensions: 11.00 x 9.00
Dining room
- Level: First
- Area: 150
- Dimensions: 15.00 x 10.00
Great room
- Level: First
- Area: 315
- Dimensions: 21.00 x 15.00
Loft
- Level: Second
- Area: 208
- Dimensions: 16.00 x 13.00
Heating
- Natural Gas
Cooling
- Central Air, Programmable Thmstat
Appliances
- Laundry: Wshr/Dry HookUp Only
Features
- Double Vanity, Kitchen Island, Full Bth Master Bdrm, Separate Shwr & Tub
- Flooring: Tile
- Has basement: No
Interior area
- Total structure area: 2,358
- Total interior livable area: 2,358 sqft
Property
Parking
- Total spaces: 4
- Parking features: Garage Door Opener
- Garage spaces: 2
- Uncovered spaces: 2
Features
- Stories: 2
- Patio & porch: Covered
- Spa features: None
- Fencing: Block
Lot
- Size: 5,175 Square Feet
- Features: Desert Front, Dirt Back, Irrigation Front
Details
- Parcel number: 50246582
Construction
Type & style
- Home type: SingleFamily
- Architectural style: Santa Barbara/Tuscan
- Property subtype: Single Family Residence
Materials
- Stucco, Wood Frame, Painted
- Roof: Tile
Condition
- Under Construction
- New construction: Yes
- Year built: 2025
Details
- Builder name: Taylor Morrison
Utilities & green energy
- Sewer: Public Sewer
- Water: Pvt Water Company
Community & HOA
Community
- Features: Playground, Biking/Walking Path
- Subdivision: Allen Ranches Discovery Collection
HOA
- Has HOA: Yes
- Services included: Maintenance Grounds, Other (See Remarks), Street Maint
- HOA fee: $105 monthly
- HOA name: Allen Ranches Commun
- HOA phone: 602-957-9191
Location
- Region: Litchfield Park
Financial & listing details
- Price per square foot: $212/sqft
- Tax assessed value: $23,300
- Annual tax amount: $3,366
- Date on market: 8/28/2025
- Cumulative days on market: 41 days
- Listing terms: Cash,Conventional,FHA,VA Loan
- Ownership: Fee Simple
About the community
PoolPlaygroundBasketball
Come home to a place where you can make new friends and quickly become part of a community. With an array of stunning amenities, you can stay connected year-round. Take a dive in the refreshing resort-style pool, laugh with neighbors at covered Ramadas, let young ones run at the playgrounds and get your game on at the basketball court! Choose from homes with open-concept great rooms that flow into modern kitchens, the perfect spot for everthing, from hanging out to hosting.
Discover more reasons to love our new homes below.
Source: Taylor Morrison

