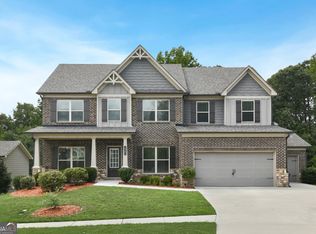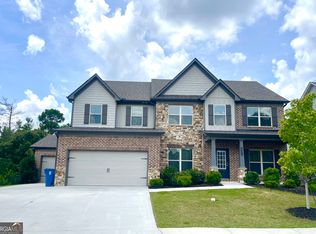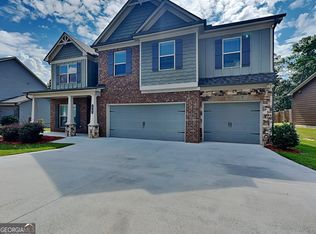Closed
$540,000
1761 Cobblefield Cir, Dacula, GA 30019
5beds
4,197sqft
Single Family Residence
Built in 2019
9,583.2 Square Feet Lot
$543,000 Zestimate®
$129/sqft
$3,993 Estimated rent
Home value
$543,000
$500,000 - $592,000
$3,993/mo
Zestimate® history
Loading...
Owner options
Explore your selling options
What's special
Welcome to 1761 Cobblefield Circle, an immaculate and beautifully maintained home nestled in the sought after city of Dacula. This spacious 8 bedroom, 4 bathroom home offers an open concept perfect for both everyday living and entertaining. The kitchen features granite countertops, stainless steel appliances, custom cabinetry, opening to a family room with coffered ceiling and a cozy fireplace. This thoughtful layout includes a bedroom and full bathroom on the main level, perfect for guest or a home office. Upstairs, you will find a 2nd family room along with the generously sized primary suite with trey ceiling and double doors leading to a spa like bath with dual vanities, soaking tub, and a walk-in closet. The basement expands your living options with 3 bedrooms and a full bathroom. This is a rare find, perfect for large families or those seeking to grow. Schedule your showing today.
Zillow last checked: 8 hours ago
Listing updated: September 25, 2025 at 03:06pm
Listed by:
Gesila P Coleman 404-438-7304,
Bridge Homes
Bought with:
Maria Cortes Coria, 409272
Watch Realty Co Gwinnett
Source: GAMLS,MLS#: 10557594
Facts & features
Interior
Bedrooms & bathrooms
- Bedrooms: 5
- Bathrooms: 4
- Full bathrooms: 4
- Main level bathrooms: 1
- Main level bedrooms: 1
Dining room
- Features: Separate Room
Heating
- Central, Forced Air
Cooling
- Ceiling Fan(s), Central Air
Appliances
- Included: Dishwasher, Disposal, Microwave, Oven/Range (Combo), Refrigerator, Stainless Steel Appliance(s)
- Laundry: Upper Level
Features
- Double Vanity, Separate Shower, Soaking Tub, Tile Bath, Tray Ceiling(s), Walk-In Closet(s)
- Flooring: Carpet, Hardwood, Tile
- Basement: Bath Finished,Concrete,Finished
- Attic: Pull Down Stairs
- Number of fireplaces: 1
- Fireplace features: Family Room, Other
Interior area
- Total structure area: 4,197
- Total interior livable area: 4,197 sqft
- Finished area above ground: 2,908
- Finished area below ground: 1,289
Property
Parking
- Parking features: Garage, Garage Door Opener
- Has garage: Yes
Features
- Levels: Three Or More
- Stories: 3
- Has spa: Yes
- Spa features: Bath
Lot
- Size: 9,583 sqft
- Features: Level
Details
- Parcel number: R5261 371
Construction
Type & style
- Home type: SingleFamily
- Architectural style: Traditional
- Property subtype: Single Family Residence
Materials
- Brick, Stone, Wood Siding
- Roof: Composition
Condition
- Resale
- New construction: No
- Year built: 2019
Utilities & green energy
- Sewer: Public Sewer
- Water: Public
- Utilities for property: Electricity Available, Sewer Connected, Underground Utilities, Water Available
Community & neighborhood
Community
- Community features: Fitness Center, Playground, Pool, Sidewalks, Street Lights, Tennis Court(s)
Location
- Region: Dacula
- Subdivision: Stone Haven
Other
Other facts
- Listing agreement: Exclusive Right To Sell
- Listing terms: Cash,Conventional,VA Loan
Price history
| Date | Event | Price |
|---|---|---|
| 9/25/2025 | Sold | $540,000-0.9%$129/sqft |
Source: | ||
| 9/9/2025 | Pending sale | $545,000$130/sqft |
Source: | ||
| 7/4/2025 | Listed for sale | $545,000$130/sqft |
Source: | ||
| 7/20/2023 | Listing removed | -- |
Source: Zillow Rentals | ||
| 7/11/2023 | Listed for rent | $2,695$1/sqft |
Source: Zillow Rentals | ||
Public tax history
| Year | Property taxes | Tax assessment |
|---|---|---|
| 2024 | $7,420 +27.1% | $199,080 |
| 2023 | $5,839 +0.6% | $199,080 +29% |
| 2022 | $5,806 +3.5% | $154,280 +5.3% |
Find assessor info on the county website
Neighborhood: 30019
Nearby schools
GreatSchools rating
- 5/10Harbins Elementary SchoolGrades: PK-5Distance: 2.7 mi
- 6/10Mcconnell Middle SchoolGrades: 6-8Distance: 2.9 mi
- 7/10Archer High SchoolGrades: 9-12Distance: 1.6 mi
Schools provided by the listing agent
- Elementary: Harbins
- Middle: Dacula
- High: Archer
Source: GAMLS. This data may not be complete. We recommend contacting the local school district to confirm school assignments for this home.
Get a cash offer in 3 minutes
Find out how much your home could sell for in as little as 3 minutes with a no-obligation cash offer.
Estimated market value
$543,000
Get a cash offer in 3 minutes
Find out how much your home could sell for in as little as 3 minutes with a no-obligation cash offer.
Estimated market value
$543,000



