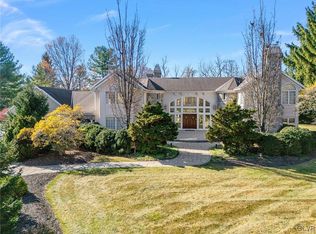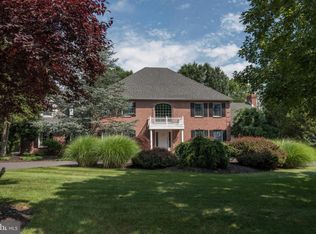Sold for $2,200,000
$2,200,000
1761 Deer Run Rd, Bethlehem, PA 18015
5beds
7,272sqft
Single Family Residence
Built in 1994
2.47 Acres Lot
$2,272,900 Zestimate®
$303/sqft
$4,910 Estimated rent
Home value
$2,272,900
$2.05M - $2.52M
$4,910/mo
Zestimate® history
Loading...
Owner options
Explore your selling options
What's special
Step into this SLEEK, MODERN MASTERPIECE in SAUCON VALLEY and feel the perfect blend of style, sophistication, and effortless living. Set on a beautifully lush lot, every inch of this home has been METICULOUSLY UPDATED to create a sense of luxury and comfort. The moment you walk through the door, you're welcomed by an atmosphere of warmth and elegance, where THOUGHTFUL DESIGN and HIGH-END FINISHES surround you. The open spaces invite you to relax and enjoy life, whether it’s hosting lively gatherings or quiet moments with loved ones. Light streams through every corner, casting a glow on the sleek finishes, while modern fixtures add a touch of refined glamour. From the intimate coziness of the STONE FIREPLACES to the expansive outdoor retreat, this home radiates a sense of peace and possibility. Imagine days spent lounging by the RESORT-STYLE HEATED POOL and SPA, and evenings warming by the FIRE PIT, while custom lighting creates an unforgettable ambiance. This is more than just a home—it’s a place where memories are made. With over 7,000 square feet of living space spanning 3 levels, this beautiful home seamlessly combines ELEGANCE with MODERN LUXURY. Offering the perfect backdrop for both lively get-togethers and private escapes, the WALKOUT LOWER LEVEL boasts 9ft ceilings, a THEATER ROOM, bar, FITNESS room, game room, and a full bath. Designed for those who value both style and substance, this home is a place to create a lifetime of special moments.
Zillow last checked: 8 hours ago
Listing updated: May 01, 2025 at 10:14am
Listed by:
Rebecca L. Francis 484-280-6212,
BHHS Fox & Roach Center Valley
Bought with:
Nancy W. Ahlum, AB047501L
Dorey, Carol C Real Estate
Source: GLVR,MLS#: 746598 Originating MLS: Lehigh Valley MLS
Originating MLS: Lehigh Valley MLS
Facts & features
Interior
Bedrooms & bathrooms
- Bedrooms: 5
- Bathrooms: 5
- Full bathrooms: 4
- 1/2 bathrooms: 1
Primary bedroom
- Description: Hardwood flooring; baseboard molding; vaulted ceiling; recessed lighting; ceiling fan with light; French door with full glass sidelights half-moon sunburst window; private entry to Trex deck and stairs to pool backyard; sliding barn door to vestibule
- Level: First
- Dimensions: 19.00 x 16.00
Bedroom
- Description: Hardwood flooring; baseboard molding; vaulted ceiling; chandelier; walk-in closet with built-in closet system; private access to Jack-and-Jill bathroom
- Level: Second
- Dimensions: 15.00 x 12.00
Bedroom
- Description: Hardwood flooring; baseboard molding; recessed lighting; skylights (2) with blinds; walk-in closet with built-in closet system; ceiling light; push up attic access
- Level: Second
- Dimensions: 26.00 x 16.00
Bedroom
- Description: Hardwood flooring; baseboard molding; skylight with blinds (2); double closets (2) with shelving and clothing rods; attic door access
- Level: Second
- Dimensions: 20.00 x 15.00
Primary bathroom
- Description: Ceramic tile flooring; vaulted ceiling; recessed lighting; single vanities (2) with lower cabinetry and drawers, quartz countertops, tile backsplash, wall mirrors, and vanity lights; freestanding soaking tub with marble and tile wall surround; wall FP;
- Level: First
- Dimensions: 21.00 x 23.00
Breakfast room nook
- Description: Breakfast Room: Hardwood flooring; baseboard molding; cathedral ceiling; chandelier; recessed lighting; skylights (2); triple picture window with decorative upper windows overlooking backyard; single glass panel door to backyard Trex deck
- Level: First
- Dimensions: 21.00 x 15.00
Den
- Description: Double glass panel pocket doors; hardwood flooring; baseboard molding; recessed lighting; chair rail; built-in hutch/credenza with open shelving and lower cabinetry; triple window with transoms overlooking backyard
- Level: First
- Dimensions: 18.00 x 13.00
Dining room
- Description: Hardwood flooring; baseboard and crown molding; chandelier; paneled wainscoting; bump-out triple window with transoms
- Level: First
- Dimensions: 19.00 x 16.00
Family room
- Description: Hardwood flooring; baseboard molding; recessed lighting; decorative pillars (2) lining hallway entry; floor-to-ceiling stone gas FP w/hearth mantel & recessed eyeball ceiling light; built-in, floor-to-ceiling media wall w/open shelves, lower cabinets
- Level: First
- Dimensions: 26.00 x 16.00
Foyer
- Description: Two-Story: 24x24 tile flooring; baseboard molding; second story picture window with half-moon sunburst window; chandelier; curved, hardwood staircase to second level with handrails and decorative iron balusters; coat closet; entry to LR; entry to DR
- Level: First
- Dimensions: 15.00 x 13.00
Other
- Description: Jack-and-Jill: Ceramic tile flooring; BB tile molding; double vanity; lower cabinetry/drawers; quartz countertop; tile backsplash; wall mirror; 2 vanity lights; sliding barn door to private bathing area; walk-in shower; tile surround; wall niche
- Level: Second
- Dimensions: 18.00 x 17.00
Other
- Description: Ceramic tile flooring; baseboard molding; recessed lighting; double vanity with lower cabinetry and drawers; quartz countertop; tile backsplash; wall mirror; vanity light; floor-to-ceiling walk-in shower; tile surround; wall niche; bench; glass door
- Level: Second
- Dimensions: 14.00 x 14.00
Other
- Description: Luxury vinyl plank tile flooring; baseboard molding; recessed lighting; single vanity with Kraus vessel sink; lower cabinetry and drawers; granite countertop; vanity light; floor-to-ceiling walk-in shower; tile surround; wall niche; linen closet
- Level: Lower
- Dimensions: 9.00 x 9.00
Half bath
- Description: Hardwood flooring; baseboard and crown molding; decorative paneled walls; single vanity with marble countertop and backsplash; vanity lights (2); wall mirror; ceiling exhaust fan
- Level: First
- Dimensions: 8.00 x 8.00
Kitchen
- Description: vaulted ceiling; skylights (2); chandelier; custom cabinetry; upper frosted glass doors (2); granite countertops; tile backsplash; farmhouse/apron sink with InSinkErator septic compatible garbage disposal; Sub-Zero refrigerator; Viking cooktop; Bosch DW
- Level: First
- Dimensions: 26.00 x 25.00
Laundry
- Description: Ceramic tile flooring; BB molding; recessed lighting, decorative half-wall panels; coat hooks; built-in upper/lower cabinetry; granite countertop/backsplash; utility sink; LG washer; Samsung dryer; built-in wall drying racks; wall mirror;
- Level: First
- Dimensions: 14.00 x 8.00
Living room
- Description: Hardwood flooring; baseboard and crown molding; gas fireplace; marble surround; marble hearth; decorative wood surround and mantel; eyeball recessed light; triple window with transoms; entry to main hallway
- Level: First
- Dimensions: 17.00 x 15.00
Media room
- Description: Wall-to-wall carpeting; baseboard molding; crown molding with uplighting; wall sconces (4); decorative wall columns (4); tiered floor; theater-style seats (8); closet housing entertainment system/controls; Sony ceiling projector; movie screen
- Level: Lower
- Dimensions: 21.00 x 18.00
Other
- Description: Walk-In Closet 1: hardwood flooring; baseboard molding; built-in closet system with drawers, open shelves, and clothing rods; ceiling light; arched entry to primary bathroom
- Level: First
- Dimensions: 7.00 x 7.00
Other
- Description: Vestibule Area: Hardwood flooring; baseboard molding; chandelier; wall mirrors (2); arched entry to primary bathroom; single door entries to walk-in closets (2)
- Level: First
- Dimensions: 7.00 x 6.00
Other
- Description: Walk-In Closet 2: hardwood flooring; baseboard molding; built-in closet system with drawers, open shelves, and clothing rods; ceiling light; arched entry to primary bathroom
- Level: First
- Dimensions: 10.00 x 7.00
Other
- Description: Fitness Room: Single door entry; Interlocking rubber flooring; baseboard molding; recessed lighting; wall mirror; stone wall; wall sconce
- Level: Lower
- Dimensions: 25.00 x 20.00
Other
- Description: Game Room: French door entry; luxury vinyl plank tile flooring; recessed lighting; baseboard molding; door to mechanical room; door to storage area/mechanical room
- Level: Lower
- Dimensions: 31.00 x 21.00
Recreation
- Description: Luxury vinyl plank tile flooring; paneled wainscoting; recessed lighting; open to lounge/sitting with gas FP; bar area /tiered bar; stone surround; metal foot rail; granite countertop; under counter lighting; seating; hanging pendant lights (2); fridge
- Level: Lower
- Dimensions: 65.00 x 30.00
Heating
- Ductless, Electric, Forced Air, Heat Pump, Propane, Zoned
Cooling
- Central Air, Ceiling Fan(s), Ductless, Zoned
Appliances
- Included: Built-In Oven, Double Oven, Dishwasher, Electric Dryer, Electric Water Heater, Gas Cooktop, Microwave, Refrigerator, Water Softener Owned, Washer
- Laundry: Electric Dryer Hookup, Main Level
Features
- Attic, Wet Bar, Breakfast Area, Cathedral Ceiling(s), Dining Area, Separate/Formal Dining Room, Entrance Foyer, Eat-in Kitchen, Game Room, High Ceilings, Home Office, Kitchen Island, Mud Room, Family Room Main Level, Storage, Skylights, Traditional Floorplan, Utility Room, Vaulted Ceiling(s), Walk-In Closet(s), Window Treatments
- Flooring: Ceramic Tile, Hardwood, Other, Tile
- Windows: Drapes, Skylight(s)
- Basement: Daylight,Exterior Entry,Egress Windows,Full,Finished,Other
- Has fireplace: Yes
- Fireplace features: Family Room, Gas Log, Lower Level, Living Room
Interior area
- Total interior livable area: 7,272 sqft
- Finished area above ground: 5,172
- Finished area below ground: 2,100
Property
Parking
- Total spaces: 3
- Parking features: Built In, Driveway, Garage, Off Street, Parking Pad
- Garage spaces: 3
- Has uncovered spaces: Yes
Features
- Stories: 2
- Patio & porch: Covered, Deck, Porch
- Exterior features: Awning(s), Deck, Fence, Fire Pit, Hot Tub/Spa, Pool, Porch, Propane Tank - Leased
- Has private pool: Yes
- Pool features: In Ground
- Has spa: Yes
- Fencing: Yard Fenced
- Has view: Yes
- View description: Mountain(s), Panoramic, Valley
Lot
- Size: 2.47 Acres
- Features: Flat, Not In Subdivision, Views
- Residential vegetation: Partially Wooded
Details
- Parcel number: R7 2 52 0719
- Zoning: R80-OPEN SPACE RESIDENTIA
- Special conditions: None
Construction
Type & style
- Home type: SingleFamily
- Architectural style: Colonial
- Property subtype: Single Family Residence
Materials
- Stone Veneer, Synthetic Stucco
- Roof: Asphalt,Fiberglass
Condition
- Year built: 1994
Utilities & green energy
- Electric: 400 Amp Service, Circuit Breakers
- Sewer: Holding Tank, Septic Tank
- Water: Public
- Utilities for property: Cable Available
Community & neighborhood
Security
- Security features: Security System, Closed Circuit Camera(s), Intercom, Smoke Detector(s)
Location
- Region: Bethlehem
- Subdivision: Not in Development
Other
Other facts
- Listing terms: Cash,Conventional
- Ownership type: Fee Simple
- Road surface type: Paved
Price history
| Date | Event | Price |
|---|---|---|
| 5/1/2025 | Sold | $2,200,000$303/sqft |
Source: | ||
| 4/2/2025 | Pending sale | $2,200,000$303/sqft |
Source: | ||
| 3/19/2025 | Contingent | $2,200,000$303/sqft |
Source: | ||
| 3/19/2025 | Pending sale | $2,200,000$303/sqft |
Source: | ||
| 1/7/2025 | Listed for sale | $2,200,000$303/sqft |
Source: | ||
Public tax history
| Year | Property taxes | Tax assessment |
|---|---|---|
| 2025 | $21,771 +0.8% | $306,000 |
| 2024 | $21,603 | $306,000 |
| 2023 | $21,603 | $306,000 |
Find assessor info on the county website
Neighborhood: 18015
Nearby schools
GreatSchools rating
- 6/10Saucon Valley El SchoolGrades: K-4Distance: 1.4 mi
- 6/10Saucon Valley Middle SchoolGrades: 5-8Distance: 1.5 mi
- 9/10Saucon Valley Senior High SchoolGrades: 9-12Distance: 1.6 mi
Schools provided by the listing agent
- District: Saucon Valley
Source: GLVR. This data may not be complete. We recommend contacting the local school district to confirm school assignments for this home.
Get a cash offer in 3 minutes
Find out how much your home could sell for in as little as 3 minutes with a no-obligation cash offer.
Estimated market value$2,272,900
Get a cash offer in 3 minutes
Find out how much your home could sell for in as little as 3 minutes with a no-obligation cash offer.
Estimated market value
$2,272,900

