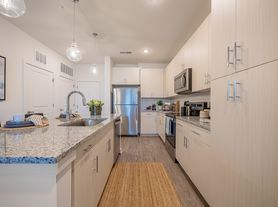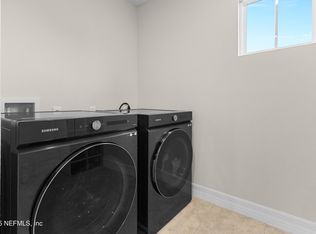Spacious 5 bedroom, 3 and a 1/2 bath home situated on hole #3. This floorplan features an open kitchen to the family room, a large dining room, and formal living room/home office. Master bedroom is located on the first floor and 4 generous sized bedrooms are on the second floor. Other amenities include a fully equipped kitchen with all appliances, 42'' maple cabinets with crown molding, granite tops, 18'' tile in foyer, gallery, & kitchen, gas fireplace, water softener, and a 22x10 covered porch. LVP flooring in the dining room and study. Carpet in family room is to be replaced with LVP flooring. Brand new roof and a/c- Aug. 1, 2025. Rent includes high speed internet and cable as well as the enjoyment of the community's clubhouse, pool, tennis, soccer/football field, basketball, volleyball, fitness center, and playground.
House for rent
$3,400/mo
1761 Highland View Dr, Saint Augustine, FL 32092
5beds
3,249sqft
Price may not include required fees and charges.
Singlefamily
Available now
Cats, small dogs OK
Central air, electric, ceiling fan
In unit laundry
2 Attached garage spaces parking
Natural gas, central, heat pump, fireplace
What's special
Gas fireplaceGranite topsWater softenerLarge dining roomFully equipped kitchen
- 78 days |
- -- |
- -- |
Travel times
Renting now? Get $1,000 closer to owning
Unlock a $400 renter bonus, plus up to a $600 savings match when you open a Foyer+ account.
Offers by Foyer; terms for both apply. Details on landing page.
Facts & features
Interior
Bedrooms & bathrooms
- Bedrooms: 5
- Bathrooms: 4
- Full bathrooms: 3
- 1/2 bathrooms: 1
Rooms
- Room types: Breakfast Nook
Heating
- Natural Gas, Central, Heat Pump, Fireplace
Cooling
- Central Air, Electric, Ceiling Fan
Appliances
- Included: Dishwasher, Disposal, Dryer, Microwave, Range, Refrigerator, Washer
- Laundry: In Unit
Features
- Breakfast Nook, Ceiling Fan(s), Entrance Foyer, Jack and Jill Bath, Open Floorplan, Pantry, Primary Bathroom -Tub with Separate Shower, Split Bedrooms, Walk-In Closet(s)
- Has fireplace: Yes
Interior area
- Total interior livable area: 3,249 sqft
Property
Parking
- Total spaces: 2
- Parking features: Attached, Garage, Covered
- Has attached garage: Yes
- Details: Contact manager
Features
- Stories: 2
- Exterior features: Architecture Style: Traditional, Association Fees included in rent, Attached, Basketball Court, Breakfast Nook, Cable included in rent, Carbon Monoxide Detector(s), Ceiling Fan(s), Children's Pool, Clubhouse, Common Area Maintenance included in rent, Covered, Entrance Foyer, Fitness Center, Garage, Garage Door Opener, Garbage included in rent, Gas, Gas Water Heater, Golf Course, Heating system: Central, Heating: Gas, In Unit, Internet included in rent, Jack and Jill Bath, Jogging Path, Management, Open Floorplan, Pantry, Pest Control included in rent, Playground, Primary Bathroom -Tub with Separate Shower, Rear Porch, Repairs included in rent, Security, Smoke Detector(s), Split Bedrooms, Taxes included in rent, Tennis Court(s), View Type: Golf Course, Walk-In Closet(s), Water Softener Owned
- Has private pool: Yes
Details
- Parcel number: 0264364150
Construction
Type & style
- Home type: SingleFamily
- Property subtype: SingleFamily
Condition
- Year built: 2005
Utilities & green energy
- Utilities for property: Cable, Garbage, Internet
Community & HOA
Community
- Features: Clubhouse, Fitness Center, Playground, Tennis Court(s)
HOA
- Amenities included: Basketball Court, Fitness Center, Pool, Tennis Court(s)
Location
- Region: Saint Augustine
Financial & listing details
- Lease term: 12 Months
Price history
| Date | Event | Price |
|---|---|---|
| 9/25/2025 | Price change | $3,400-2.9%$1/sqft |
Source: realMLS #2100008 | ||
| 8/28/2025 | Price change | $3,500-5.4%$1/sqft |
Source: realMLS #2100008 | ||
| 8/15/2025 | Price change | $3,700-2.6%$1/sqft |
Source: realMLS #2100008 | ||
| 7/23/2025 | Listed for rent | $3,800+46.2%$1/sqft |
Source: realMLS #2100008 | ||
| 3/24/2021 | Listing removed | -- |
Source: Owner | ||

