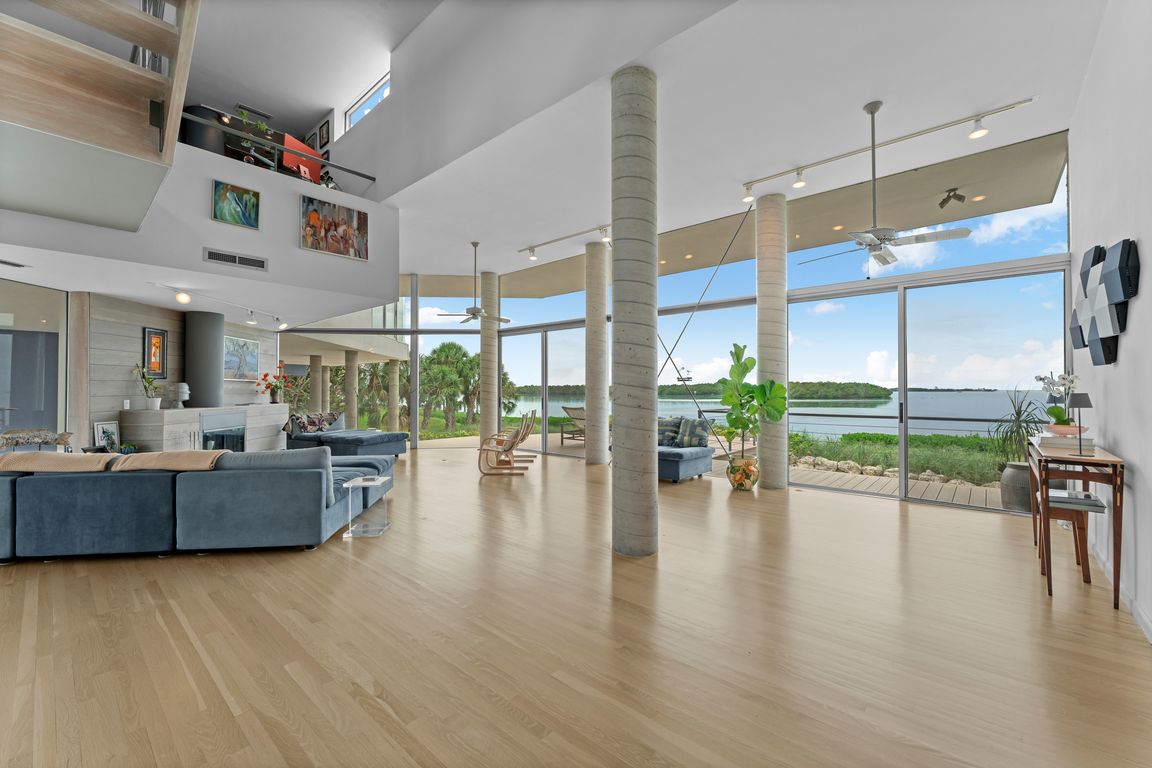
Pending
$4,795,000
3beds
3,935sqft
1761 Oceanview Dr, Tierra Verde, FL 33715
3beds
3,935sqft
Single family residence
Built in 1989
0.81 Acres
2 Attached garage spaces
$1,219 price/sqft
$54 monthly HOA fee
What's special
Private waterfront beachExpansive floor-to-ceiling windowsLush landscaped gardensDetached guest retreatSecluded private beachFlexible floor planExpansive sun decks
Enjoy modern coastal living on your own private waterfront beach with exquisite, unobstructed open water views of the Gulf of Mexico. Situated on nearly an acre with the prestigious Oceanview Drive address of Tierra Verde, this architecturally unique waterfront residence offers a wonderful opportunity to create your dream home in one ...
- 81 days |
- 178 |
- 7 |
Source: Stellar MLS,MLS#: TB8422194 Originating MLS: Suncoast Tampa
Originating MLS: Suncoast Tampa
Travel times
Living Room
Kitchen
Primary Bedroom
Dining Room
Zillow last checked: 8 hours ago
Listing updated: October 31, 2025 at 01:59pm
Listing Provided by:
Liz Heinkel 727-239-5623,
SMITH & ASSOCIATES REAL ESTATE 727-342-3800,
Michelle Ward 727-639-0726,
SMITH & ASSOCIATES REAL ESTATE
Source: Stellar MLS,MLS#: TB8422194 Originating MLS: Suncoast Tampa
Originating MLS: Suncoast Tampa

Facts & features
Interior
Bedrooms & bathrooms
- Bedrooms: 3
- Bathrooms: 3
- Full bathrooms: 3
Rooms
- Room types: Den/Library/Office, Media Room, Storage Rooms
Primary bedroom
- Features: Bath w Spa/Hydro Massage Tub, Built-in Closet
- Level: Second
- Area: 468 Square Feet
- Dimensions: 18x26
Kitchen
- Level: First
Living room
- Features: Built-In Shelving
- Level: First
- Area: 1200 Square Feet
- Dimensions: 100x12
Media room
- Level: First
- Area: 216 Square Feet
- Dimensions: 18x12
Heating
- Central
Cooling
- Central Air
Appliances
- Included: Oven, Convection Oven, Cooktop, Dishwasher, Disposal, Dryer, Electric Water Heater, Exhaust Fan, Freezer, Microwave, Refrigerator, Washer, Water Purifier, Water Softener, Wine Refrigerator
- Laundry: Inside, Laundry Closet, Upper Level
Features
- Built-in Features, Ceiling Fan(s), Eating Space In Kitchen, High Ceilings, Living Room/Dining Room Combo, Open Floorplan, PrimaryBedroom Upstairs, Solid Surface Counters, Solid Wood Cabinets, Stone Counters, Thermostat
- Flooring: Carpet, Ceramic Tile, Marble, Hardwood
- Doors: Outdoor Shower, Sliding Doors
- Windows: Blinds, Storm Window(s), Insulated Windows, Shades, Tinted Windows, Skylight(s), Window Treatments
- Basement: Crawl Space
- Has fireplace: Yes
- Fireplace features: Living Room, Wood Burning
Interior area
- Total structure area: 5,694
- Total interior livable area: 3,935 sqft
Video & virtual tour
Property
Parking
- Total spaces: 2
- Parking features: Driveway, Electric Vehicle Charging Station(s), Garage Door Opener, Ground Level, Off Street, Parking Pad
- Attached garage spaces: 2
- Has uncovered spaces: Yes
Features
- Levels: Multi/Split
- Patio & porch: Deck, Rear Porch, Wrap Around
- Exterior features: Courtyard, Irrigation System, Lighting, Outdoor Shower, Sprinkler Metered
- Has private pool: Yes
- Pool features: Gunite, In Ground, Lap, Lighting
- Has spa: Yes
- Has view: Yes
- View description: Garden, Pool, Trees/Woods, Water, Gulf/Ocean - Full
- Has water view: Yes
- Water view: Water,Gulf/Ocean - Full
- Waterfront features: Gulf/Ocean, Gulf/Ocean to Bay Access, Fishing Pier
- Body of water: GULF OF MEXICO
Lot
- Size: 0.81 Acres
- Dimensions: 150 x 225
- Features: Cul-De-Sac, Flood Insurance Required, FloodZone, In County, Landscaped, Near Marina, Oversized Lot
Details
- Additional structures: Guest House, Storage, Workshop
- Parcel number: 303216909100030190
- Zoning: E-1
- Special conditions: None
Construction
Type & style
- Home type: SingleFamily
- Architectural style: Mid-Century Modern
- Property subtype: Single Family Residence
- Attached to another structure: Yes
Materials
- Block, Stucco
- Foundation: Block, Concrete Perimeter, Slab
- Roof: Concrete,Membrane
Condition
- Completed
- New construction: No
- Year built: 1989
Utilities & green energy
- Sewer: Public Sewer
- Water: Public
- Utilities for property: Cable Connected, Electricity Connected, Public, Sprinkler Meter, Sprinkler Recycled, Street Lights, Underground Utilities
Community & HOA
Community
- Security: Security Lights, Security System, Smoke Detector(s)
- Subdivision: TIERRA VERDE
HOA
- Has HOA: Yes
- Amenities included: Park, Pickleball Court(s), Playground, Tennis Court(s)
- HOA fee: $54 monthly
- HOA name: Tierra Verde Community Association - Kelli Mathers
- HOA phone: 727-867-9362
- Pet fee: $0 monthly
Location
- Region: Tierra Verde
Financial & listing details
- Price per square foot: $1,219/sqft
- Tax assessed value: $3,597,869
- Annual tax amount: $22,000
- Date on market: 9/17/2025
- Cumulative days on market: 58 days
- Listing terms: Cash,Conventional
- Ownership: Fee Simple
- Total actual rent: 0
- Electric utility on property: Yes
- Road surface type: Paved