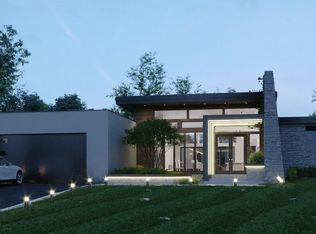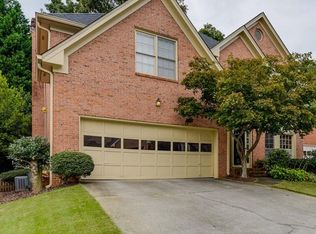Gorgeous updated 4 BR/2.5 BA/2 car garage, 1/2 mile to Briarlake ES. 4 sides brick * 10' ceilings on main * Beautiful kitchen w/refinished cabinets, Silestone counter & crackle subway tile * Hardwood floors thruout* Flat ceilings * Pella dual pane windows w/ blinds btwn panes * Oversized master ste w/ tray ceiling + huge walk-in closet * Relaxing mstr bath w/frameless shower & separate whirlpool tub * HUGE laundry room * Tons of storage * Deck & patio overlooking flate fenced yard * Open cellfoam insulation & radiant barrier in attic for extra energy efficiency & more!
This property is off market, which means it's not currently listed for sale or rent on Zillow. This may be different from what's available on other websites or public sources.

