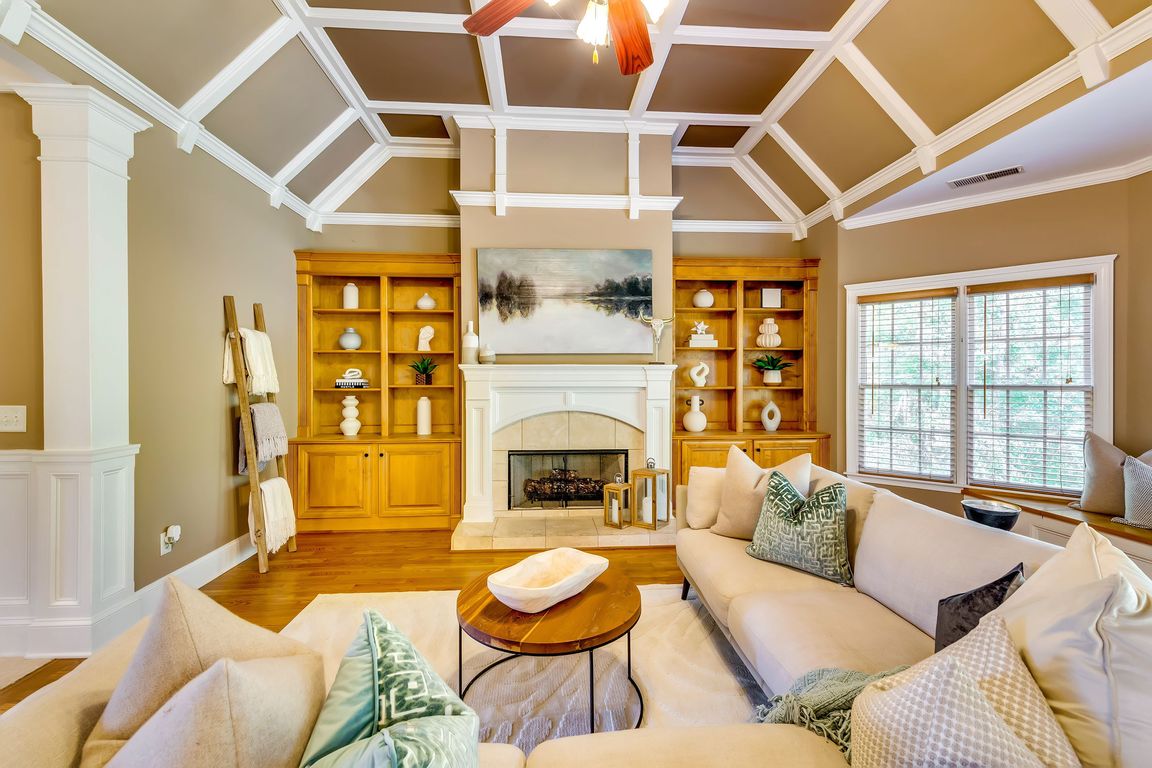
Active
$475,000
4beds
2,412sqft
1761 Westminster Way, Madison, GA 30650
4beds
2,412sqft
Single family residence, residential
Built in 2006
1.12 Acres
2 Garage spaces
$197 price/sqft
$650 annually HOA fee
What's special
Welcome to 1761 Westminster Way, a beautiful traditional ranch home in the highly sought-after Buckhead Manor community! Offering 2,412 sq ft living space with an additional 2,181 sq ft unfinished basement, this home provides endless possibilities. Inside, you’ll find an open concept layout that includes a separate dining room, eat-in kitchen, ...
- 20 days |
- 1,327 |
- 85 |
Likely to sell faster than
Source: FMLS GA,MLS#: 7676251
Travel times
Family Room
Kitchen
Primary Bedroom
Zillow last checked: 8 hours ago
Listing updated: November 09, 2025 at 10:32am
Listing Provided by:
Nicole Thornton,
Century 21 Results
Source: FMLS GA,MLS#: 7676251
Facts & features
Interior
Bedrooms & bathrooms
- Bedrooms: 4
- Bathrooms: 3
- Full bathrooms: 3
- Main level bathrooms: 3
- Main level bedrooms: 3
Rooms
- Room types: Attic, Basement, Family Room
Primary bedroom
- Features: Master on Main
- Level: Master on Main
Bedroom
- Features: Master on Main
Primary bathroom
- Features: Double Vanity, Separate Tub/Shower, Soaking Tub
Dining room
- Features: Dining L, Open Concept
Kitchen
- Features: Breakfast Bar, Cabinets Other, Country Kitchen, Eat-in Kitchen, Other Surface Counters, Pantry, View to Family Room
Heating
- Forced Air
Cooling
- Ceiling Fan(s), Central Air
Appliances
- Included: Dishwasher, Electric Oven, Microwave, Refrigerator
- Laundry: Main Level
Features
- Coffered Ceiling(s), Crown Molding, Entrance Foyer, High Ceilings 10 ft Main
- Flooring: Carpet, Ceramic Tile, Hardwood
- Windows: None
- Basement: Unfinished
- Number of fireplaces: 1
- Fireplace features: Family Room
- Common walls with other units/homes: No Common Walls
Interior area
- Total structure area: 2,412
- Total interior livable area: 2,412 sqft
- Finished area above ground: 2,412
Video & virtual tour
Property
Parking
- Total spaces: 2
- Parking features: Driveway, Garage
- Garage spaces: 2
- Has uncovered spaces: Yes
Accessibility
- Accessibility features: None
Features
- Levels: Three Or More
- Patio & porch: Deck, Front Porch
- Exterior features: Private Yard, No Dock
- Pool features: None
- Spa features: None
- Fencing: None
- Has view: Yes
- View description: Trees/Woods
- Waterfront features: None
- Body of water: None
Lot
- Size: 1.12 Acres
- Features: Back Yard, Level
Details
- Additional structures: None
- Parcel number: 044A055000
- Other equipment: None
- Horse amenities: None
Construction
Type & style
- Home type: SingleFamily
- Architectural style: Traditional
- Property subtype: Single Family Residence, Residential
Materials
- HardiPlank Type
- Foundation: Slab
- Roof: Shingle
Condition
- Resale
- New construction: No
- Year built: 2006
Utilities & green energy
- Electric: None
- Sewer: Septic Tank
- Water: Public
- Utilities for property: Cable Available, Electricity Available, Water Available
Green energy
- Energy efficient items: None
- Energy generation: None
Community & HOA
Community
- Features: Pool
- Security: None
- Subdivision: Buckhead Manor Ph4
HOA
- Has HOA: Yes
- Services included: Maintenance Grounds, Swim
- HOA fee: $650 annually
Location
- Region: Madison
Financial & listing details
- Price per square foot: $197/sqft
- Tax assessed value: $386,466
- Annual tax amount: $3,522
- Date on market: 10/22/2025
- Cumulative days on market: 20 days
- Listing terms: 1031 Exchange,Cash,Conventional,FHA,USDA Loan,VA Loan
- Electric utility on property: Yes
- Road surface type: Asphalt