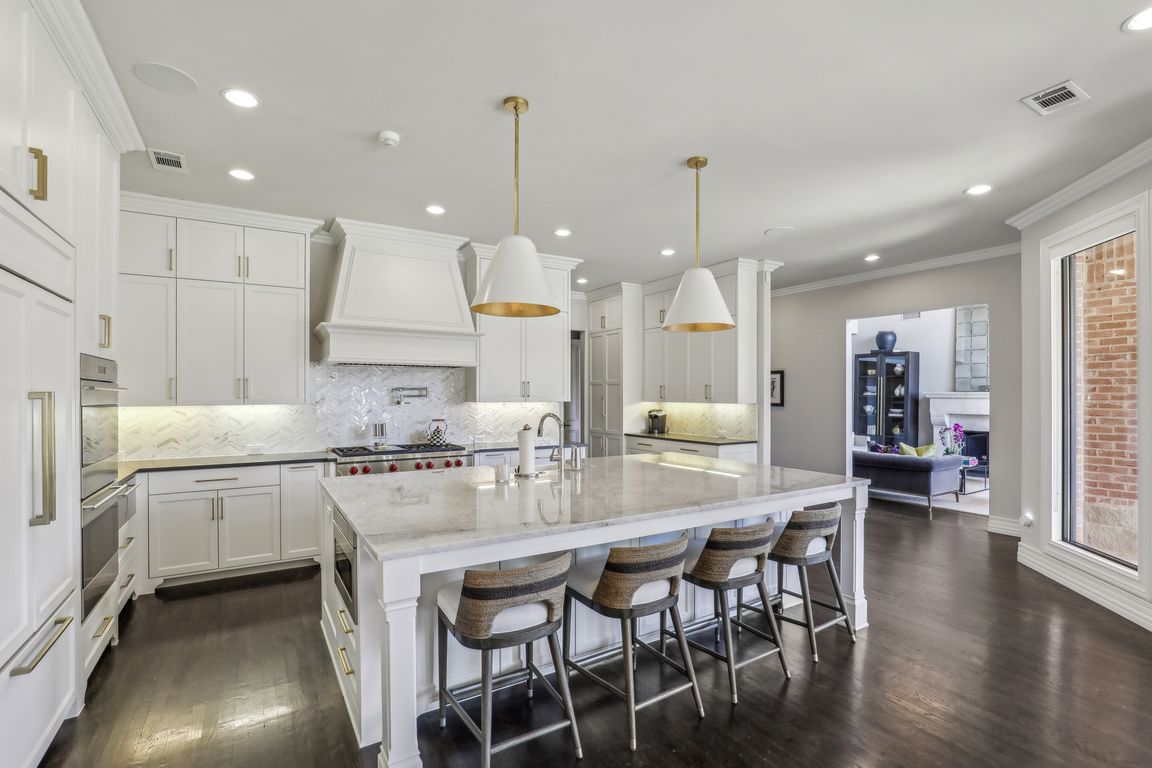
For sale
$2,750,000
4beds
7,434sqft
17611 Cedar Creek Canyon Dr, Dallas, TX 75252
4beds
7,434sqft
Single family residence
Built in 1988
0.56 Acres
3 Attached garage spaces
$370 price/sqft
$2,600 quarterly HOA fee
What's special
Gas fireplaceSprawling half-acre lotHigh-end finishesElegant dark wood flooringQuartz countertopsCul de sacMarble and quartz countertops
Creek lot nestled on a cul de sac in prestigious, guard-gated Harbord Oaks, this exquisite estate offers a rare blend of luxury and privacy, set on a sprawling half-acre lot. Extensively renovated in 2017, the home seamlessly combines sophisticated design with modern amenities. Upon entering, you are greeted by expansive living ...
- 28 days
- on Zillow |
- 3,516 |
- 91 |
Source: NTREIS,MLS#: 21041006
Travel times
Kitchen
Living Room
Primary Bedroom
Zillow last checked: 7 hours ago
Listing updated: September 04, 2025 at 12:50pm
Listed by:
Hunter Dehn 0595834 214-500-5222,
Hunter Dehn Realty 214-500-5222
Source: NTREIS,MLS#: 21041006
Facts & features
Interior
Bedrooms & bathrooms
- Bedrooms: 4
- Bathrooms: 6
- Full bathrooms: 5
- 1/2 bathrooms: 1
Primary bedroom
- Features: Closet Cabinetry, Dual Sinks, En Suite Bathroom, Fireplace, Garden Tub/Roman Tub, Sitting Area in Primary, Separate Shower, Walk-In Closet(s)
- Level: First
- Dimensions: 33 x 18
Bedroom
- Features: En Suite Bathroom, Split Bedrooms, Walk-In Closet(s)
- Level: First
- Dimensions: 14 x 13
Bedroom
- Features: En Suite Bathroom, Split Bedrooms, Walk-In Closet(s)
- Level: Second
- Dimensions: 15 x 15
Bedroom
- Features: En Suite Bathroom, Walk-In Closet(s)
- Level: Second
- Dimensions: 20 x 15
Bedroom
- Features: En Suite Bathroom, Split Bedrooms
- Level: Second
- Dimensions: 32 x 17
Breakfast room nook
- Features: Built-in Features, Eat-in Kitchen
- Level: First
- Dimensions: 16 x 9
Dining room
- Features: Butler's Pantry
- Level: First
- Dimensions: 17 x 14
Family room
- Features: Built-in Features, Fireplace
- Level: First
- Dimensions: 29 x 21
Kitchen
- Features: Breakfast Bar, Built-in Features, Butler's Pantry, Eat-in Kitchen, Kitchen Island, Pantry, Stone Counters, Walk-In Pantry
- Level: First
- Dimensions: 21 x 17
Laundry
- Features: Built-in Features, Stone Counters, Utility Sink
- Level: First
- Dimensions: 14 x 9
Living room
- Features: Fireplace
- Level: First
- Dimensions: 22 x 21
Media room
- Level: Second
- Dimensions: 15 x 14
Office
- Features: Built-in Features
- Level: First
- Dimensions: 19 x 18
Heating
- Central, Fireplace(s), Zoned
Cooling
- Central Air, Ceiling Fan(s), Zoned
Appliances
- Included: Some Gas Appliances, Built-In Gas Range, Built-In Refrigerator, Convection Oven, Double Oven, Dishwasher, Electric Oven, Gas Cooktop, Disposal, Gas Water Heater, Ice Maker, Microwave, Plumbed For Gas, Refrigerator, Some Commercial Grade, Vented Exhaust Fan, Warming Drawer, Wine Cooler
- Laundry: Washer Hookup, Dryer Hookup, Laundry in Utility Room
Features
- Wet Bar, Cedar Closet(s), Chandelier, Decorative/Designer Lighting Fixtures, Double Vanity, Eat-in Kitchen, High Speed Internet, Kitchen Island, Multiple Staircases, Open Floorplan, Pantry, Cable TV, Vaulted Ceiling(s), Walk-In Closet(s), Wired for Sound
- Flooring: Carpet, Tile, Wood
- Has basement: No
- Number of fireplaces: 3
- Fireplace features: Bedroom, Den, Family Room, Gas, Gas Log, Primary Bedroom, Outside
Interior area
- Total interior livable area: 7,434 sqft
Video & virtual tour
Property
Parking
- Total spaces: 3
- Parking features: Additional Parking, Circular Driveway, Door-Multi, Driveway, Garage, Garage Door Opener, Kitchen Level, Garage Faces Side
- Attached garage spaces: 3
- Has uncovered spaces: Yes
Features
- Levels: Two
- Stories: 2
- Patio & porch: Rear Porch, Front Porch, Patio, Balcony, Covered
- Exterior features: Balcony, Barbecue, Fire Pit, Gas Grill, Lighting, Outdoor Grill, Outdoor Kitchen, Outdoor Living Area, Private Yard
- Has private pool: Yes
- Pool features: In Ground, Outdoor Pool, Other, Pool, Private, Pool/Spa Combo
- Has spa: Yes
- Spa features: Hot Tub
- Fencing: Back Yard,Fenced,Wood,Wrought Iron
- Waterfront features: Creek
Lot
- Size: 0.56 Acres
- Features: Cul-De-Sac, Landscaped, Many Trees, Sprinkler System, Few Trees
Details
- Parcel number: R214000N01901
- Other equipment: Generator
Construction
Type & style
- Home type: SingleFamily
- Architectural style: Traditional,Detached
- Property subtype: Single Family Residence
Materials
- Brick
- Foundation: Slab
- Roof: Composition
Condition
- Year built: 1988
Utilities & green energy
- Sewer: Public Sewer
- Water: Public
- Utilities for property: Natural Gas Available, Sewer Available, Separate Meters, Water Available, Cable Available
Community & HOA
Community
- Features: Curbs, Gated, Putting Green, Sidewalks
- Security: Security System, Security Gate, Gated Community, Security Guard
- Subdivision: Harbord Oaks Estates
HOA
- Has HOA: Yes
- Services included: Association Management, Security
- HOA fee: $2,600 quarterly
- HOA name: Real Manage HOA
- HOA phone: 866-473-2573
Location
- Region: Dallas
Financial & listing details
- Price per square foot: $370/sqft
- Tax assessed value: $2,165,043
- Annual tax amount: $33,939
- Date on market: 9/4/2025