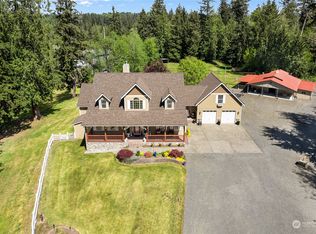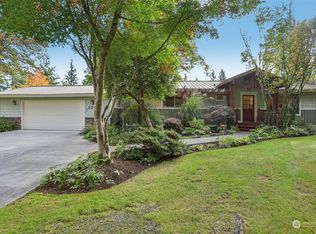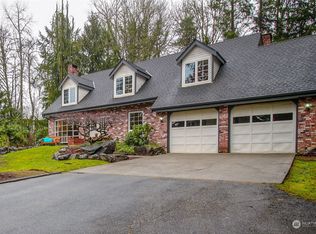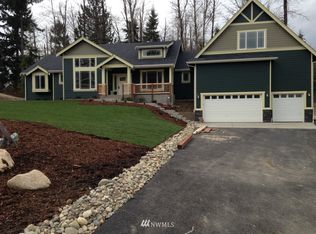Sold
Listed by:
Jeff Gehrke,
Bentley Properties,
George Moorhead,
Bentley Properties
Bought with: The Preview Group
$1,325,000
17613 Butler Road, Snohomish, WA 98290
3beds
4,115sqft
Single Family Residence
Built in 1997
14.32 Acres Lot
$1,285,100 Zestimate®
$322/sqft
$6,045 Estimated rent
Home value
$1,285,100
$1.22M - $1.35M
$6,045/mo
Zestimate® history
Loading...
Owner options
Explore your selling options
What's special
NEW PRICE! Beautiful Property and Home with Flexible Use on 14+ Acres. $300k Upside if you divide. $100K Lumber Value . Endless potential. This 4,115 SF custom home blends elegance and comfort with 3 bedrooms/2 flex rooms, 4.25 baths, a gourmet kitchen, dual primary baths, and multiple entertaining spaces. Enjoy breathtaking views from two expansive decks or the PA Bluestone patio. The fully remodeled lower level offers space for guests, hobbies, or events. Outdoors, discover vibrant gardens, fruit trees, and diverse flora that make it a true gardener’s paradise. Includes detached garage, RV parking with new roof, and a brand new 18kW generator. Equestrian potential and event venue designs. Proven Airbnb success! Path cut for easy tour!
Zillow last checked: 8 hours ago
Listing updated: November 14, 2025 at 04:04am
Listed by:
Jeff Gehrke,
Bentley Properties,
George Moorhead,
Bentley Properties
Bought with:
Tammi Simpson, 52144
The Preview Group
Tara Lyne McKinney, 3489
The Preview Group
Source: NWMLS,MLS#: 2367032
Facts & features
Interior
Bedrooms & bathrooms
- Bedrooms: 3
- Bathrooms: 5
- Full bathrooms: 3
- 3/4 bathrooms: 1
- 1/2 bathrooms: 1
- Main level bathrooms: 4
- Main level bedrooms: 2
Primary bedroom
- Level: Main
Bedroom
- Level: Main
Bedroom
- Level: Lower
Bathroom full
- Level: Lower
Bathroom full
- Level: Main
Bathroom full
- Level: Main
Bathroom three quarter
- Level: Main
Other
- Level: Main
Other
- Level: Main
Den office
- Level: Main
Entry hall
- Level: Main
Family room
- Level: Main
Kitchen with eating space
- Level: Main
Kitchen without eating space
- Level: Lower
Living room
- Level: Main
Rec room
- Level: Lower
Other
- Level: Lower
Utility room
- Level: Main
Heating
- Forced Air, Heat Pump, Stove/Free Standing, Electric
Cooling
- Forced Air, Heat Pump
Appliances
- Included: Dishwasher(s), Refrigerator(s), Stove(s)/Range(s)
Features
- Flooring: Hardwood, Stone, Carpet
- Basement: Daylight,Finished
- Has fireplace: No
- Fireplace features: Electric, Wood Burning
Interior area
- Total structure area: 4,115
- Total interior livable area: 4,115 sqft
Property
Parking
- Total spaces: 4
- Parking features: Driveway, Detached Garage, RV Parking
- Garage spaces: 4
Features
- Levels: One
- Stories: 1
- Entry location: Main
- Patio & porch: Second Kitchen
- Has view: Yes
- View description: See Remarks
Lot
- Size: 14.32 Acres
- Features: Open Lot, Athletic Court, Deck, Electric Car Charging, Fenced-Partially, Gated Entry, Outbuildings, Patio, RV Parking, Shop
- Topography: Partial Slope,Rolling
- Residential vegetation: Brush, Garden Space, Pasture, Wooded
Details
- Parcel number: 28062300101200
- Zoning: R5
- Zoning description: Jurisdiction: County
- Special conditions: Standard
Construction
Type & style
- Home type: SingleFamily
- Architectural style: Northwest Contemporary
- Property subtype: Single Family Residence
Materials
- Wood Siding
- Roof: See Remarks
Condition
- Good
- Year built: 1997
Utilities & green energy
- Electric: Company: Snohomish County PUD
- Sewer: Septic Tank, Company: Septic
- Water: Community, Company: Roosevelt Water Association
- Utilities for property: Dish
Community & neighborhood
Community
- Community features: Gated
Location
- Region: Snohomish
- Subdivision: Snohomish
HOA & financial
HOA
- Association phone: 206-817-1292
Other
Other facts
- Listing terms: Cash Out,Conventional,FHA
- Cumulative days on market: 102 days
Price history
| Date | Event | Price |
|---|---|---|
| 10/14/2025 | Sold | $1,325,000-1.5%$322/sqft |
Source: | ||
| 8/18/2025 | Pending sale | $1,345,000$327/sqft |
Source: | ||
| 7/10/2025 | Price change | $1,345,000-3.6%$327/sqft |
Source: | ||
| 5/9/2025 | Listed for sale | $1,395,000+654.1%$339/sqft |
Source: | ||
| 1/24/2014 | Listing removed | $185,000$45/sqft |
Source: Keller Williams - Bothell #566322 Report a problem | ||
Public tax history
| Year | Property taxes | Tax assessment |
|---|---|---|
| 2024 | $11,939 +30% | $1,186,000 +30.2% |
| 2023 | $9,186 +6.3% | $910,900 -4.5% |
| 2022 | $8,645 +2.2% | $954,100 +27.3% |
Find assessor info on the county website
Neighborhood: 98290
Nearby schools
GreatSchools rating
- 7/10Dutch Hill Elementary SchoolGrades: K-6Distance: 3 mi
- 3/10Centennial Middle SchoolGrades: 7-8Distance: 5.6 mi
- 7/10Snohomish High SchoolGrades: 9-12Distance: 4.9 mi
Schools provided by the listing agent
- Elementary: Dutch Hill Elem
- Middle: Centennial Mid
- High: Snohomish High
Source: NWMLS. This data may not be complete. We recommend contacting the local school district to confirm school assignments for this home.
Get a cash offer in 3 minutes
Find out how much your home could sell for in as little as 3 minutes with a no-obligation cash offer.
Estimated market value$1,285,100
Get a cash offer in 3 minutes
Find out how much your home could sell for in as little as 3 minutes with a no-obligation cash offer.
Estimated market value
$1,285,100



