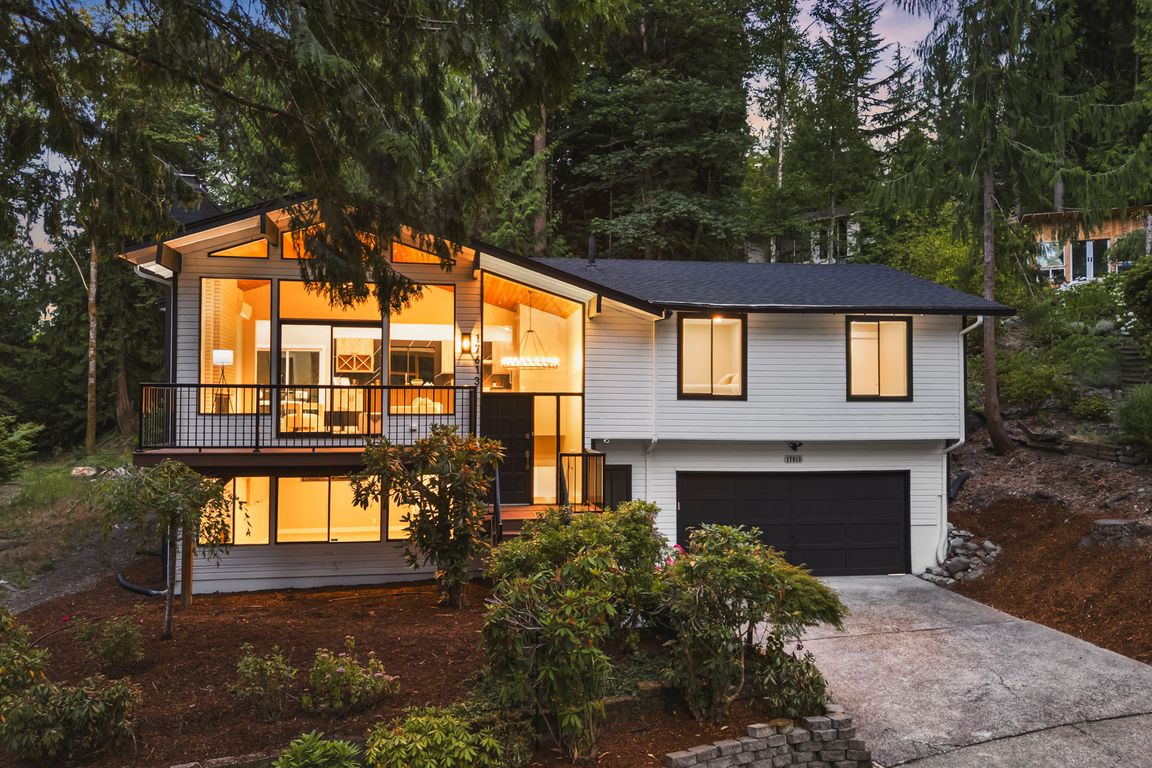
ActivePrice cut: $50K (8/4)
$1,749,950
4beds
2,250sqft
17613 NE 31st Place, Redmond, WA 98052
4beds
2,250sqft
Single family residence
Built in 1976
0.26 Acres
2 Attached garage spaces
$778 price/sqft
What's special
Cozy fireplacesFully updated kitchenStylish lvp flooringBrand-new deckFresh exterior trim paintLarge yardQuiet cul-de-sac
Tucked away on a quiet cul-de-sac in Redmond, this spacious 4 bed, 3 bath split-entry home offers the perfect blend of comfort and updates. The upper level features 3 bedrooms, including a primary suite with its own private bath. Downstairs you'll find a fourth bedroom and full bath—ideal for guests, a ...
- 37 days
- on Zillow |
- 1,668 |
- 92 |
Source: NWMLS,MLS#: 2411169
Travel times
Living Room
Kitchen
Dining Room
Family Room
Primary Bedroom
Primary Bathroom
Bedroom
Bathroom
Bedroom
Garage
Outdoor 1
Zillow last checked: 7 hours ago
Listing updated: August 04, 2025 at 11:27am
Listed by:
Khalid Farrah,
Premier Real Estate Partners
Source: NWMLS,MLS#: 2411169
Facts & features
Interior
Bedrooms & bathrooms
- Bedrooms: 4
- Bathrooms: 3
- Full bathrooms: 2
- 3/4 bathrooms: 1
Bedroom
- Level: Lower
Bathroom full
- Level: Lower
Heating
- Fireplace, Forced Air, Electric, Natural Gas
Cooling
- Central Air
Appliances
- Included: Dishwasher(s), Disposal, Dryer(s), Refrigerator(s), Washer(s), Garbage Disposal, Water Heater: Electric, Water Heater Location: Garage
Features
- Dining Room
- Flooring: Vinyl Plank
- Basement: Finished
- Number of fireplaces: 2
- Fireplace features: Wood Burning, Lower Level: 1, Main Level: 1, Fireplace
Interior area
- Total structure area: 2,250
- Total interior livable area: 2,250 sqft
Property
Parking
- Total spaces: 2
- Parking features: Attached Garage
- Attached garage spaces: 2
Features
- Levels: Multi/Split
- Patio & porch: Dining Room, Fireplace, Water Heater
- Has view: Yes
- View description: Territorial
Lot
- Size: 0.26 Acres
- Features: Cul-De-Sac, Paved, Secluded, Sidewalk, Cable TV, Deck, Gas Available, High Speed Internet
- Topography: Partial Slope
- Residential vegetation: Brush, Fruit Trees, Garden Space
Details
- Parcel number: 8644300260
- Zoning description: Jurisdiction: City
- Special conditions: Standard
Construction
Type & style
- Home type: SingleFamily
- Property subtype: Single Family Residence
Materials
- Wood Siding
- Foundation: Poured Concrete
- Roof: Composition
Condition
- Year built: 1976
- Major remodel year: 2025
Utilities & green energy
- Electric: Company: Puget Sound Energy
- Sewer: Sewer Connected, Company: City of Redmond Utility
- Water: Public, Company: City of Redmond Utility
- Utilities for property: Xfinity
Community & HOA
Community
- Subdivision: Redmond
Location
- Region: Redmond
Financial & listing details
- Price per square foot: $778/sqft
- Tax assessed value: $1,265,000
- Annual tax amount: $9,944
- Date on market: 7/22/2025
- Listing terms: Cash Out,Conventional,FHA,VA Loan
- Inclusions: Dishwasher(s), Dryer(s), Garbage Disposal, Refrigerator(s), Washer(s)
- Cumulative days on market: 39 days