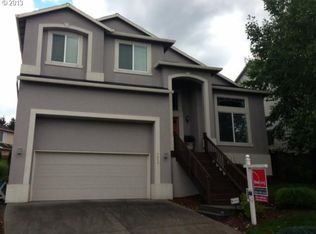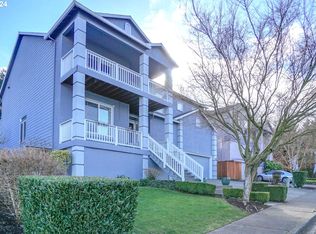Sold
Zestimate®
$639,900
17613 NE 38th Way, Vancouver, WA 98682
5beds
2,640sqft
Residential, Single Family Residence
Built in 2003
6,098.4 Square Feet Lot
$639,900 Zestimate®
$242/sqft
$3,133 Estimated rent
Home value
$639,900
$608,000 - $672,000
$3,133/mo
Zestimate® history
Loading...
Owner options
Explore your selling options
What's special
Welcome to this well-cared-for home with room for everyone! Featuring 5 bedrooms, 2.5 baths, and a 3-car garage, this property offers both function and style. The layout provides open living areas for gathering, plus plenty of flexible space to work or play.Recent upgrades include a 40-year roof (2021) and a new heat pump + furnace (2023) for efficiency and comfort year-round. The kitchen is highlighted by granite countertops, plenty of storage with a pantry, and a central vacuum system for easy upkeep. Enjoy the private landscaped yard with a sprinkler system, designed for curb appeal and low-maintenance living. The upstairs level offers a spacious primary suite plus four additional bedrooms, giving you flexibility for guests, hobbies, or home office needs. Set in a neighborhood of well-maintained homes, you’ll appreciate being close to schools, parks, and shopping while still enjoying the feel of a residential community.
Zillow last checked: 8 hours ago
Listing updated: November 19, 2025 at 09:11am
Listed by:
Mariah Smith 360-635-2981,
Keller Williams Realty
Bought with:
Johnny Do, 25001465
Real Estate Performance Group LLC
Source: RMLS (OR),MLS#: 557615421
Facts & features
Interior
Bedrooms & bathrooms
- Bedrooms: 5
- Bathrooms: 3
- Full bathrooms: 2
- Partial bathrooms: 1
Primary bedroom
- Features: Ensuite, Jetted Tub, Walkin Closet, Walkin Shower, Wallto Wall Carpet
- Level: Upper
Bedroom 2
- Level: Upper
Bedroom 3
- Level: Upper
Bedroom 4
- Level: Upper
Bedroom 5
- Level: Upper
Dining room
- Level: Main
Family room
- Level: Main
Kitchen
- Level: Main
Living room
- Level: Main
Heating
- Forced Air
Cooling
- Central Air
Appliances
- Included: Built In Oven, Dishwasher, Disposal, Free-Standing Gas Range, Microwave, Plumbed For Ice Maker, Gas Water Heater
Features
- Central Vacuum, Granite, High Ceilings, Soaking Tub, Sound System, Walk-In Closet(s), Walkin Shower, Pantry
- Flooring: Engineered Hardwood, Laminate, Wall to Wall Carpet
- Windows: Double Pane Windows, Vinyl Frames
- Basement: Crawl Space
- Fireplace features: Gas
Interior area
- Total structure area: 2,640
- Total interior livable area: 2,640 sqft
Property
Parking
- Total spaces: 3
- Parking features: Driveway, On Street, Garage Door Opener, Attached
- Attached garage spaces: 3
- Has uncovered spaces: Yes
Features
- Levels: Two
- Stories: 2
- Patio & porch: Covered Patio, Porch
- Exterior features: Yard
- Has spa: Yes
- Spa features: Bath
- Fencing: Fenced
Lot
- Size: 6,098 sqft
- Features: Level, Sprinkler, SqFt 5000 to 6999
Details
- Parcel number: 172233050
- Zoning: (R1-6)
Construction
Type & style
- Home type: SingleFamily
- Architectural style: Craftsman
- Property subtype: Residential, Single Family Residence
Materials
- Stucco
- Foundation: Concrete Perimeter, Pillar/Post/Pier
- Roof: Composition
Condition
- Resale
- New construction: No
- Year built: 2003
Utilities & green energy
- Gas: Gas
- Sewer: Public Sewer
- Water: Public
- Utilities for property: Cable Connected
Community & neighborhood
Location
- Region: Vancouver
Other
Other facts
- Listing terms: Cash,Conventional,FHA,USDA Loan,VA Loan
- Road surface type: Paved
Price history
| Date | Event | Price |
|---|---|---|
| 11/19/2025 | Sold | $639,900$242/sqft |
Source: | ||
| 10/20/2025 | Pending sale | $639,900$242/sqft |
Source: | ||
| 10/3/2025 | Listed for sale | $639,900+142.4%$242/sqft |
Source: | ||
| 6/2/2003 | Sold | $263,932$100/sqft |
Source: Public Record | ||
Public tax history
| Year | Property taxes | Tax assessment |
|---|---|---|
| 2024 | $5,569 -3.1% | $550,964 -7.6% |
| 2023 | $5,747 +16.7% | $596,503 +3.3% |
| 2022 | $4,923 -2.9% | $577,641 +23.4% |
Find assessor info on the county website
Neighborhood: Mill Plain
Nearby schools
GreatSchools rating
- 6/10Emerald Elementary SchoolGrades: PK-5Distance: 0.7 mi
- 4/10Pacific Middle SchoolGrades: 6-8Distance: 0.8 mi
- 7/10Union High SchoolGrades: 9-12Distance: 2.1 mi
Schools provided by the listing agent
- Elementary: Emerald
- Middle: Pacific
- High: Union
Source: RMLS (OR). This data may not be complete. We recommend contacting the local school district to confirm school assignments for this home.
Get a cash offer in 3 minutes
Find out how much your home could sell for in as little as 3 minutes with a no-obligation cash offer.
Estimated market value
$639,900
Get a cash offer in 3 minutes
Find out how much your home could sell for in as little as 3 minutes with a no-obligation cash offer.
Estimated market value
$639,900

