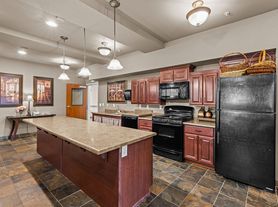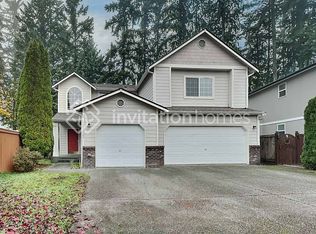For Rent $3,500/month | 4BR, 2.5BA | 2,680 sq. ft.
Spacious two-story single-family home featuring an open floor plan, 4 bedrooms, 2.5 bathrooms, and an attached 3-car garage. Conveniently located near Safeway (7 min), Costco Covington (8 min), and WA-167 (17 min).
Lease terms: 12 months. No PETS.
Move-in costs: $3,400 security deposit + $1,000 NON-REFUNDABLE cleaning fee + $3,400 first month rent.
Income requirement: Combined annual income of $130,000 or beyond.
Credit score: 640+
Utilities: Tenants are responsible for covering all associated utility costs.
Insurance: Renters are required to maintain active renter's insurance throughout the lease term.
Insurance: Renters are required to maintain active renter's insurance throughout the lease term.
House for rent
Accepts Zillow applications
$3,400/mo
17613 SE 257th Ct, Covington, WA 98042
4beds
2,680sqft
Price may not include required fees and charges.
Single family residence
Available Mon Dec 1 2025
No pets
Central air
In unit laundry
Attached garage parking
Forced air
What's special
Open floor plan
- 9 days |
- -- |
- -- |
Travel times
Facts & features
Interior
Bedrooms & bathrooms
- Bedrooms: 4
- Bathrooms: 3
- Full bathrooms: 2
- 1/2 bathrooms: 1
Heating
- Forced Air
Cooling
- Central Air
Appliances
- Included: Dishwasher, Dryer, Microwave, Oven, Refrigerator, Washer
- Laundry: In Unit
Features
- Flooring: Carpet, Hardwood
- Furnished: Yes
Interior area
- Total interior livable area: 2,680 sqft
Property
Parking
- Parking features: Attached
- Has attached garage: Yes
- Details: Contact manager
Features
- Exterior features: Heating system: Forced Air
Details
- Parcel number: 2621750410
Construction
Type & style
- Home type: SingleFamily
- Property subtype: Single Family Residence
Community & HOA
Location
- Region: Covington
Financial & listing details
- Lease term: 1 Year
Price history
| Date | Event | Price |
|---|---|---|
| 11/11/2025 | Price change | $3,400-2.9%$1/sqft |
Source: Zillow Rentals | ||
| 10/5/2025 | Listed for rent | $3,500$1/sqft |
Source: Zillow Rentals | ||
| 9/10/2025 | Sold | $740,000-2%$276/sqft |
Source: | ||
| 8/4/2025 | Pending sale | $755,000$282/sqft |
Source: | ||
| 7/21/2025 | Price change | $755,000-3.1%$282/sqft |
Source: | ||

