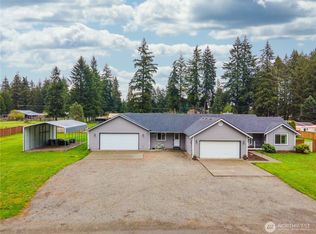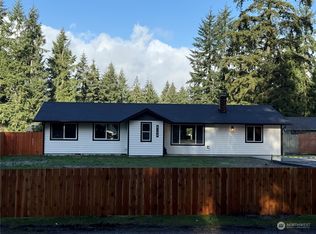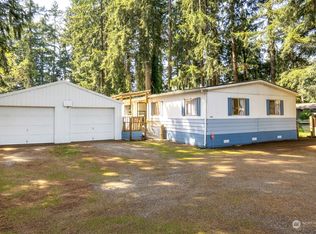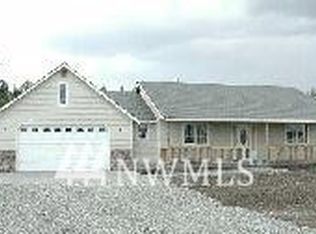Sold
Listed by:
Yolanda Edwards,
John L. Scott Lacey
Bought with: eXp Realty
$650,000
17615 Irwin Street SW, Rochester, WA 98579
3beds
2,741sqft
Single Family Residence
Built in 1995
1.11 Acres Lot
$654,500 Zestimate®
$237/sqft
$2,901 Estimated rent
Home value
$654,500
$622,000 - $687,000
$2,901/mo
Zestimate® history
Loading...
Owner options
Explore your selling options
What's special
Huge price drop!!! See this gorgeous home before it's gone. Welcome to your private, incredibly landscaped, oasis on 1.1 acres! This 2,741 sq ft home offers 3 bedrooms, 2.5 baths, and incredible outdoor living. The kitchen beautifully updated and includes a wonderful Viking range. The home includes flex spaces, currently used as office, craft room and exercise room with seperate entrance. Spacious Primary overlooks pond and backyard. Outside, enjoy a landscaped yard with a tranquil pond with cascading waterfall, a wisteria-covered patio, and a basketball court. Outbuildings include a greenhouse, shop, and two sheds. An upgraded metal tile roof adds lasting durability.
Zillow last checked: 8 hours ago
Listing updated: January 18, 2026 at 04:02am
Listed by:
Yolanda Edwards,
John L. Scott Lacey
Bought with:
Jonathan Lien, 20110768
eXp Realty
Source: NWMLS,MLS#: 2388253
Facts & features
Interior
Bedrooms & bathrooms
- Bedrooms: 3
- Bathrooms: 3
- Full bathrooms: 1
- 3/4 bathrooms: 1
- 1/2 bathrooms: 1
- Main level bathrooms: 1
Heating
- Fireplace, Stove/Free Standing, Wall Unit(s), Electric, Propane
Cooling
- None
Appliances
- Included: Dishwasher(s), Disposal, Microwave(s), Refrigerator(s), Stove(s)/Range(s), Washer(s), Garbage Disposal
Features
- Ceiling Fan(s), Dining Room
- Flooring: Ceramic Tile, Engineered Hardwood, Hardwood, Laminate, Carpet
- Doors: French Doors
- Windows: Double Pane/Storm Window, Skylight(s)
- Basement: None
- Number of fireplaces: 2
- Fireplace features: Gas, Lower Level: 2, Fireplace
Interior area
- Total structure area: 2,741
- Total interior livable area: 2,741 sqft
Property
Parking
- Total spaces: 2
- Parking features: Driveway, Attached Garage, Off Street, RV Parking
- Has attached garage: Yes
- Covered spaces: 2
Features
- Levels: Two
- Stories: 2
- Entry location: Main
- Patio & porch: Ceiling Fan(s), Double Pane/Storm Window, Dining Room, Fireplace, French Doors, Skylight(s), Vaulted Ceiling(s)
- Has view: Yes
- View description: Territorial
Lot
- Size: 1.11 Acres
- Features: Corner Lot, Athletic Court, Cable TV, Deck, Fenced-Partially, Green House, Outbuildings, Patio, Propane, RV Parking, Shop
- Topography: Level
- Residential vegetation: Brush, Fruit Trees, Garden Space, Wooded
Details
- Parcel number: 36700002507
- Zoning description: Jurisdiction: County
- Special conditions: Standard
Construction
Type & style
- Home type: SingleFamily
- Property subtype: Single Family Residence
Materials
- Cement Planked, Cement Plank
- Foundation: Poured Concrete
- Roof: Metal
Condition
- Year built: 1995
Utilities & green energy
- Electric: Company: PSE
- Sewer: Septic Tank
- Water: Public, Company: Rochester Water Association
- Utilities for property: Comcast, Comcast
Community & neighborhood
Location
- Region: Rochester
- Subdivision: Rochester
Other
Other facts
- Listing terms: Cash Out,Conventional,VA Loan
- Cumulative days on market: 172 days
Price history
| Date | Event | Price |
|---|---|---|
| 12/18/2025 | Sold | $650,000-6.5%$237/sqft |
Source: | ||
| 11/23/2025 | Pending sale | $695,000$254/sqft |
Source: | ||
| 10/16/2025 | Price change | $695,000-4.1%$254/sqft |
Source: | ||
| 8/21/2025 | Price change | $725,000-5.2%$265/sqft |
Source: | ||
| 7/30/2025 | Price change | $765,000-1.3%$279/sqft |
Source: | ||
Public tax history
| Year | Property taxes | Tax assessment |
|---|---|---|
| 2024 | $6,534 +6.1% | $761,900 +5.9% |
| 2023 | $6,158 +19.3% | $719,400 +10.5% |
| 2022 | $5,160 -7.3% | $650,800 +18.8% |
Find assessor info on the county website
Neighborhood: 98579
Nearby schools
GreatSchools rating
- 6/10Grand Mound Elementary SchoolGrades: 3-5Distance: 2.6 mi
- 7/10Rochester Middle SchoolGrades: 6-8Distance: 1.9 mi
- 5/10Rochester High SchoolGrades: 9-12Distance: 2.4 mi
Get pre-qualified for a loan
At Zillow Home Loans, we can pre-qualify you in as little as 5 minutes with no impact to your credit score.An equal housing lender. NMLS #10287.



