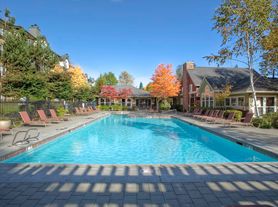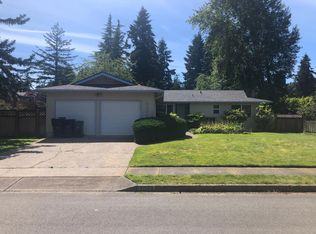Experience the lifestyle you've been dreaming of in this elegant Toll Brothers townhome at Kempin Meadows, where comfort and convenience blend seamlessly. Natural light pours into the expansive living area, featuring hardwood floors and a custom fireplace. The gourmet kitchen, equipped with granite countertops, a gas cooktop, and stainless steel appliances, is perfect for entertaining. Upstairs, enjoy brand new, plush carpeting throughout. The primary suite serves as a peaceful escape, complete with a luxurious five-piece bathroom and a spacious walk-in closet. The large garage offers ample storage to keep everything tidy. Step outside to a private patio, community parks and playgrounds, and benefit from access to top-rated schools. Enjoy nearby attractions such as Woodinville Wine Country and South 47 Farm, all just minutes from major employers like Microsoft, Google, Meta, and Redmond Town Center.
Renter are responsible for:
- Utility Bill (Water)
- Electricity + GAS
- Waste Management fees
Townhouse for rent
Accepts Zillow applications
$3,900/mo
17615 NE 128th St #A, Redmond, WA 98052
3beds
2,111sqft
Price may not include required fees and charges.
Townhouse
Available now
Cats, dogs OK
In unit laundry
Attached garage parking
Forced air
What's special
Custom fireplaceGourmet kitchenLarge garageHardwood floorsPrimary suitePlush carpetingPrivate patio
- 14 days |
- -- |
- -- |
Travel times
Facts & features
Interior
Bedrooms & bathrooms
- Bedrooms: 3
- Bathrooms: 3
- Full bathrooms: 3
Heating
- Forced Air
Appliances
- Included: Dishwasher, Dryer, Microwave, Refrigerator, Washer
- Laundry: In Unit
Features
- Walk In Closet
- Flooring: Carpet, Hardwood, Tile
Interior area
- Total interior livable area: 2,111 sqft
Property
Parking
- Parking features: Attached
- Has attached garage: Yes
- Details: Contact manager
Features
- Exterior features: Heating system: Forced Air, Walk In Closet
Construction
Type & style
- Home type: Townhouse
- Property subtype: Townhouse
Building
Management
- Pets allowed: Yes
Community & HOA
Location
- Region: Redmond
Financial & listing details
- Lease term: 1 Year
Price history
| Date | Event | Price |
|---|---|---|
| 11/12/2025 | Price change | $3,900-4.9%$2/sqft |
Source: Zillow Rentals | ||
| 11/6/2025 | Sold | $1,200,000-4%$568/sqft |
Source: | ||
| 11/6/2025 | Listed for rent | $4,100$2/sqft |
Source: Zillow Rentals | ||
| 10/8/2025 | Pending sale | $1,249,999$592/sqft |
Source: | ||
| 10/1/2025 | Price change | $1,249,999-3.8%$592/sqft |
Source: | ||
Neighborhood: 98052
There are 2 available units in this apartment building

