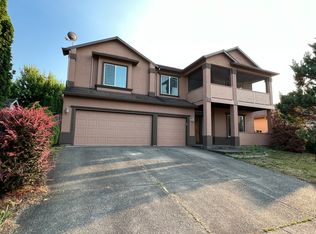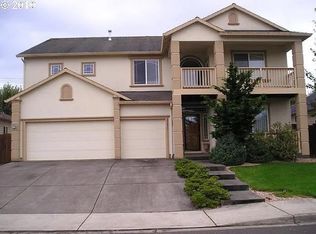Sold
$585,000
17615 NE 36th Way, Vancouver, WA 98682
4beds
1,909sqft
Residential, Single Family Residence
Built in 2002
6,098.4 Square Feet Lot
$579,300 Zestimate®
$306/sqft
$2,830 Estimated rent
Home value
$579,300
$545,000 - $614,000
$2,830/mo
Zestimate® history
Loading...
Owner options
Explore your selling options
What's special
Nestled in the sought-after Edmunds Estates neighborhood, this charming ranch-style home blends comfort and elegance. With a brand-new roof, fresh carpet, and newly painted interior, this home is move-in ready. The spacious open layout boasts high ceilings, crown molding, and wainscoting, creating an airy and refined atmosphere. A cozy gas fireplace in the living room provides warmth and charm, while the formal dining room offers an ideal setting for entertaining. This home features a versatile 4th bedroom, currently used as a den, complete with custom built-ins. The primary suite is a peaceful retreat, featuring a walk-in closet and a relaxing jetted tub. The bright and functional kitchen is equipped with oak cabinets, tile countertops & backsplash, as well as a nook area for casual dining. Enjoy outdoor living on the covered patio or deck, overlooking a fenced backyard with sprinklers and low-maintenance landscaping - ideal for those who want more time to relax! Conveniently located just minutes from shopping and highly-rated Union High School. Don’t miss the chance to make it yours!
Zillow last checked: 8 hours ago
Listing updated: March 21, 2025 at 03:40am
Listed by:
Jerrod Strandemo 360-892-7325,
Coldwell Banker Bain
Bought with:
Jacqueline Smith, 26819
Keller Williams Realty
Source: RMLS (OR),MLS#: 759720191
Facts & features
Interior
Bedrooms & bathrooms
- Bedrooms: 4
- Bathrooms: 2
- Full bathrooms: 2
- Main level bathrooms: 2
Primary bedroom
- Features: Ceiling Fan, Jetted Tub, Wallto Wall Carpet
- Level: Main
Bedroom 2
- Features: Closet, Wallto Wall Carpet
- Level: Main
Bedroom 3
- Features: Closet, Wallto Wall Carpet
- Level: Main
Bedroom 4
- Features: French Doors, High Ceilings, Wallto Wall Carpet
- Level: Main
Dining room
- Features: Formal, High Ceilings, Laminate Flooring
- Level: Main
Kitchen
- Features: Bay Window, Dishwasher, Disposal, Down Draft, Eating Area, Gas Appliances, Microwave, Pantry, Builtin Oven, Free Standing Refrigerator, Laminate Flooring, Plumbed For Ice Maker
- Level: Main
Living room
- Features: Ceiling Fan, Fireplace, High Ceilings, Wallto Wall Carpet
- Level: Main
Heating
- Forced Air, Fireplace(s)
Cooling
- Central Air
Appliances
- Included: Built In Oven, Cooktop, Dishwasher, Disposal, Down Draft, Free-Standing Refrigerator, Gas Appliances, Microwave, Plumbed For Ice Maker, Washer/Dryer, Gas Water Heater
- Laundry: Laundry Room
Features
- Ceiling Fan(s), High Ceilings, Closet, Formal, Eat-in Kitchen, Pantry, Tile
- Flooring: Laminate, Tile, Wall to Wall Carpet
- Doors: French Doors
- Windows: Double Pane Windows, Vinyl Frames, Bay Window(s)
- Basement: Crawl Space
- Number of fireplaces: 1
- Fireplace features: Gas
Interior area
- Total structure area: 1,909
- Total interior livable area: 1,909 sqft
Property
Parking
- Total spaces: 2
- Parking features: Garage Door Opener, Attached
- Attached garage spaces: 2
Accessibility
- Accessibility features: Garage On Main, Ground Level, Main Floor Bedroom Bath, Minimal Steps, One Level, Parking, Utility Room On Main, Accessibility
Features
- Levels: One
- Stories: 1
- Patio & porch: Covered Patio, Deck
- Exterior features: Yard
- Has spa: Yes
- Spa features: Bath
- Fencing: Fenced
Lot
- Size: 6,098 sqft
- Features: Level, Sprinkler, SqFt 5000 to 6999
Details
- Parcel number: 172233018
Construction
Type & style
- Home type: SingleFamily
- Architectural style: Ranch
- Property subtype: Residential, Single Family Residence
Materials
- Cement Siding, Stucco
- Roof: Composition
Condition
- Resale
- New construction: No
- Year built: 2002
Utilities & green energy
- Gas: Gas
- Sewer: Public Sewer
- Water: Public
Community & neighborhood
Location
- Region: Vancouver
- Subdivision: Edmunds Estates
Other
Other facts
- Listing terms: Cash,Conventional,FHA,VA Loan
- Road surface type: Paved
Price history
| Date | Event | Price |
|---|---|---|
| 3/20/2025 | Sold | $585,000+0.9%$306/sqft |
Source: | ||
| 2/22/2025 | Pending sale | $580,000$304/sqft |
Source: | ||
| 2/20/2025 | Listed for sale | $580,000$304/sqft |
Source: | ||
| 2/16/2025 | Pending sale | $580,000$304/sqft |
Source: | ||
| 2/13/2025 | Listed for sale | $580,000+50.6%$304/sqft |
Source: | ||
Public tax history
| Year | Property taxes | Tax assessment |
|---|---|---|
| 2024 | $5,058 -3.1% | $499,392 -7.7% |
| 2023 | $5,218 +16.8% | $540,926 +3% |
| 2022 | $4,468 -3.3% | $525,291 +23.8% |
Find assessor info on the county website
Neighborhood: Mill Plain
Nearby schools
GreatSchools rating
- 6/10Emerald Elementary SchoolGrades: PK-5Distance: 0.7 mi
- 4/10Pacific Middle SchoolGrades: 6-8Distance: 0.7 mi
- 7/10Union High SchoolGrades: 9-12Distance: 2.1 mi
Schools provided by the listing agent
- Elementary: Emerald
- Middle: Pacific
- High: Union
Source: RMLS (OR). This data may not be complete. We recommend contacting the local school district to confirm school assignments for this home.
Get a cash offer in 3 minutes
Find out how much your home could sell for in as little as 3 minutes with a no-obligation cash offer.
Estimated market value
$579,300
Get a cash offer in 3 minutes
Find out how much your home could sell for in as little as 3 minutes with a no-obligation cash offer.
Estimated market value
$579,300

