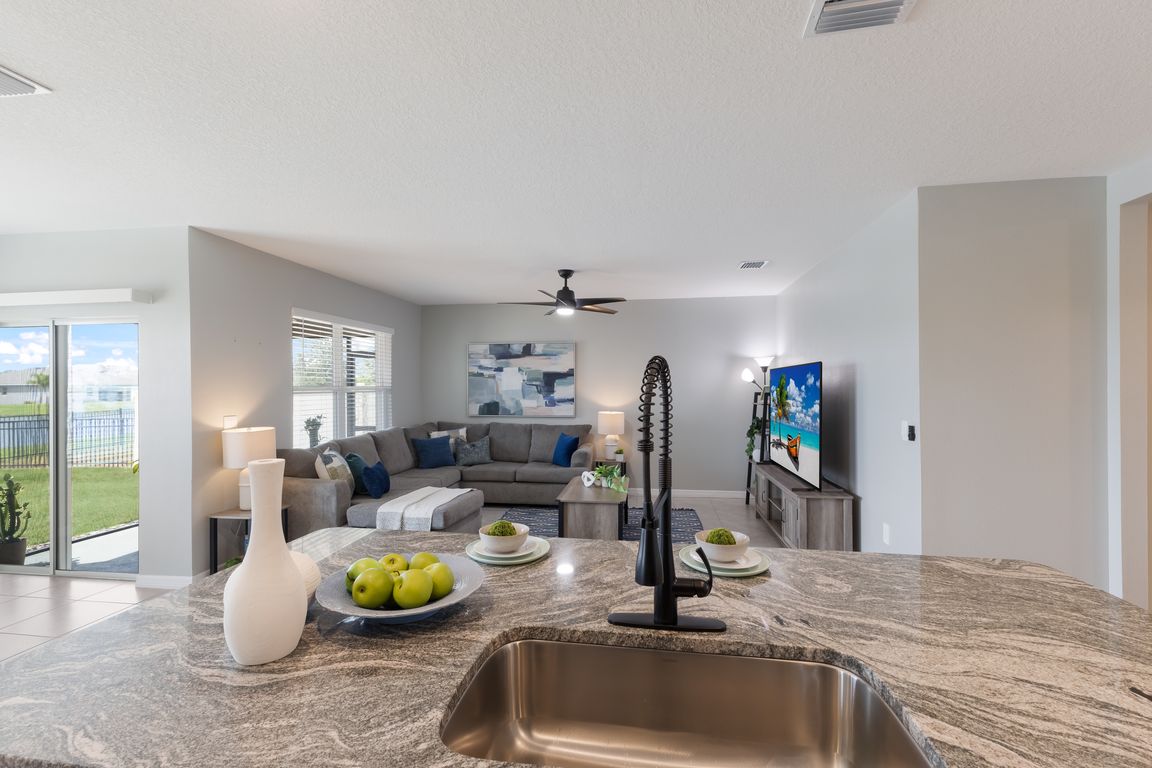
For sale
$425,000
3beds
1,672sqft
17616 Canopy Pl, Bradenton, FL 34211
3beds
1,672sqft
Single family residence
Built in 2023
7,767 sqft
2 Attached garage spaces
$254 price/sqft
$287 monthly HOA fee
What's special
Tranquil waterNew grass yardRe-sodded yardWater softenerOversized pie-shaped lotSerene pond viewsUpgraded tile flooring
Better Than New & Priced to Sell! This beautifully maintained 2023 home sits on an OVERSIZED, pie-shaped lot with serene pond views and full fencing—offering privacy, space, and room to relax. UPGRADED TILE flooring throughout the main living areas, WATER SOFTENER, PREMIUM FENCED LOT, NEW GRASS YARD, SCREENED back porch, glass ...
- 66 days |
- 839 |
- 34 |
Source: Stellar MLS,MLS#: A4665245 Originating MLS: Sarasota - Manatee
Originating MLS: Sarasota - Manatee
Travel times
Living Room
Kitchen
Primary Bedroom
Zillow last checked: 8 hours ago
Listing updated: November 02, 2025 at 01:12pm
Listing Provided by:
Sandi Dietrich 941-704-0697,
MICHAEL SAUNDERS & COMPANY 941-907-9595
Source: Stellar MLS,MLS#: A4665245 Originating MLS: Sarasota - Manatee
Originating MLS: Sarasota - Manatee

Facts & features
Interior
Bedrooms & bathrooms
- Bedrooms: 3
- Bathrooms: 2
- Full bathrooms: 2
Primary bedroom
- Features: Ceiling Fan(s), En Suite Bathroom, Walk-In Closet(s)
- Level: First
- Area: 195 Square Feet
- Dimensions: 13x15
Bedroom 2
- Features: Built-in Closet
- Level: First
- Area: 132 Square Feet
- Dimensions: 12x11
Bedroom 3
- Features: Built-in Closet
- Level: First
- Area: 132 Square Feet
- Dimensions: 12x11
Balcony porch lanai
- Features: Ceiling Fan(s)
- Level: First
- Area: 96 Square Feet
- Dimensions: 12x8
Balcony porch lanai
- Level: First
- Area: 32 Square Feet
- Dimensions: 4x8
Dining room
- Level: First
- Area: 180 Square Feet
- Dimensions: 12x15
Kitchen
- Features: Granite Counters, Kitchen Island, Pantry
- Level: First
- Area: 108 Square Feet
- Dimensions: 9x12
Living room
- Features: Ceiling Fan(s)
- Level: First
- Area: 192 Square Feet
- Dimensions: 12x16
Heating
- Central, Electric
Cooling
- Central Air
Appliances
- Included: Dishwasher, Disposal, Dryer, Electric Water Heater, Microwave, Range, Refrigerator, Washer, Water Softener
- Laundry: Electric Dryer Hookup, Inside, Laundry Room
Features
- Ceiling Fan(s), Eating Space In Kitchen, Open Floorplan, Primary Bedroom Main Floor, Split Bedroom, Stone Counters, Walk-In Closet(s)
- Flooring: Carpet, Ceramic Tile
- Doors: Sliding Doors
- Windows: Blinds, Window Treatments, Hurricane Shutters
- Has fireplace: No
Interior area
- Total structure area: 2,231
- Total interior livable area: 1,672 sqft
Property
Parking
- Total spaces: 2
- Parking features: Driveway, Garage Door Opener
- Attached garage spaces: 2
- Has uncovered spaces: Yes
- Details: Garage Dimensions: 20x20
Features
- Levels: One
- Stories: 1
- Patio & porch: Rear Porch, Screened
- Exterior features: Irrigation System, Sidewalk
- Fencing: Vinyl
- Has view: Yes
- View description: Water, Pond
- Has water view: Yes
- Water view: Water,Pond
- Waterfront features: Pond
Lot
- Size: 7,767 Square Feet
- Features: Cul-De-Sac, Landscaped, Sidewalk
- Residential vegetation: Trees/Landscaped
Details
- Parcel number: 581153559
- Zoning: PD-R
- Special conditions: None
Construction
Type & style
- Home type: SingleFamily
- Architectural style: Florida,Ranch
- Property subtype: Single Family Residence
Materials
- Block, Stucco
- Foundation: Slab
- Roof: Shingle
Condition
- New construction: No
- Year built: 2023
Utilities & green energy
- Sewer: Public Sewer
- Water: Public
- Utilities for property: BB/HS Internet Available, Electricity Connected, Fire Hydrant, Phone Available, Sewer Connected, Sprinkler Recycled, Street Lights, Underground Utilities, Water Connected
Community & HOA
Community
- Features: Community Mailbox, Deed Restrictions, Playground, Pool, Sidewalks
- Security: Smoke Detector(s)
- Subdivision: SOLERA AT LAKEWOOD RANCH PH II
HOA
- Has HOA: Yes
- Amenities included: Fence Restrictions, Playground, Pool
- Services included: Community Pool, Reserve Fund, Maintenance Grounds, Manager, Pool Maintenance, Recreational Facilities
- HOA fee: $287 monthly
- HOA name: J. Collins
- HOA phone: 941-747-7261
- Pet fee: $0 monthly
Location
- Region: Bradenton
Financial & listing details
- Price per square foot: $254/sqft
- Tax assessed value: $363,401
- Annual tax amount: $6,579
- Date on market: 9/19/2025
- Cumulative days on market: 45 days
- Ownership: Fee Simple
- Total actual rent: 0
- Electric utility on property: Yes
- Road surface type: Paved, Asphalt