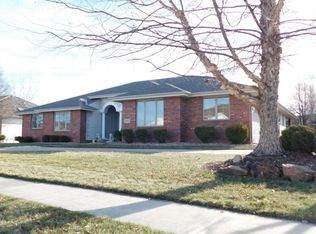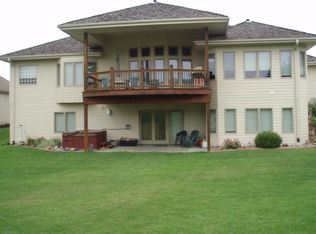Sold for $500,000 on 05/27/25
$500,000
17616 Troon Cir, Omaha, NE 68136
4beds
3,290sqft
Single Family Residence
Built in 1994
0.28 Acres Lot
$510,800 Zestimate®
$152/sqft
$3,049 Estimated rent
Maximize your home sale
Get more eyes on your listing so you can sell faster and for more.
Home value
$510,800
$480,000 - $541,000
$3,049/mo
Zestimate® history
Loading...
Owner options
Explore your selling options
What's special
Stunning 2-Story Home on a Corner Lot in Tiburon Golf Community! Welcome to 17616 Troon Cir, a beautifully maintained 4-bedroom, 4-bathroom home situated on a prime corner lot in the sought-after Tiburon golf neighborhood. With nearly 3,500 sq. ft. of living space and a 4-car garage, this home offers the perfect blend of style, space, and convenience. Step inside to find spacious living areas, a bright and open kitchen, and a cozy fireplace in the family room, perfect for relaxing evenings. Outside, the half-circle driveway provides easy access and extra parking, while the backyard is built for fun with a basketball court and plenty of space to enjoy the outdoors.
Zillow last checked: 8 hours ago
Listing updated: June 03, 2025 at 11:58am
Listed by:
Skyler Bauer 712-251-4554,
BHHS Ambassador Real Estate,
Adam Briley 402-614-6922,
BHHS Ambassador Real Estate
Bought with:
Brittany Freeman, 20230427
BHHS Ambassador Real Estate
Source: GPRMLS,MLS#: 22506852
Facts & features
Interior
Bedrooms & bathrooms
- Bedrooms: 4
- Bathrooms: 4
- Full bathrooms: 3
- 1/2 bathrooms: 1
- Main level bathrooms: 1
Primary bedroom
- Level: Second
- Area: 383.82
- Dimensions: 26.11 x 14.7
Bedroom 2
- Level: Second
- Area: 149.34
- Dimensions: 13.1 x 11.4
Bedroom 3
- Level: Second
- Area: 112.31
- Dimensions: 10.1 x 11.12
Bedroom 4
- Level: Basement
- Area: 174.24
- Dimensions: 14.4 x 12.1
Primary bathroom
- Features: Full, Shower, Double Sinks
Dining room
- Level: Main
- Area: 146.9
- Dimensions: 11.3 x 13
Living room
- Level: Main
- Area: 267.54
- Dimensions: 14.7 x 18.2
Basement
- Area: 1164
Heating
- Natural Gas, Forced Air
Cooling
- Central Air
Appliances
- Included: Range, Oven, Refrigerator, Dishwasher, Disposal, Microwave
Features
- Basement: Walk-Out Access,Finished
- Number of fireplaces: 2
Interior area
- Total structure area: 3,290
- Total interior livable area: 3,290 sqft
- Finished area above ground: 2,292
- Finished area below ground: 998
Property
Parking
- Total spaces: 4
- Parking features: Attached
- Attached garage spaces: 4
Features
- Levels: Two
- Patio & porch: Deck
- Fencing: None
Lot
- Size: 0.28 Acres
- Features: Over 1/4 up to 1/2 Acre
Details
- Parcel number: 010345639
Construction
Type & style
- Home type: SingleFamily
- Property subtype: Single Family Residence
Materials
- Foundation: Concrete Perimeter
Condition
- Not New and NOT a Model
- New construction: No
- Year built: 1994
Utilities & green energy
- Sewer: Public Sewer
- Water: Public
Community & neighborhood
Location
- Region: Omaha
- Subdivision: TIBURON
Other
Other facts
- Listing terms: VA Loan,FHA,Conventional,Cash
- Ownership: Fee Simple
Price history
| Date | Event | Price |
|---|---|---|
| 5/27/2025 | Sold | $500,000$152/sqft |
Source: | ||
| 4/2/2025 | Pending sale | $500,000$152/sqft |
Source: | ||
| 3/27/2025 | Price change | $500,000-4.8%$152/sqft |
Source: | ||
| 3/20/2025 | Listed for sale | $525,000+156.1%$160/sqft |
Source: | ||
| 6/9/1997 | Sold | $205,000$62/sqft |
Source: Agent Provided | ||
Public tax history
| Year | Property taxes | Tax assessment |
|---|---|---|
| 2023 | $9,387 +5.2% | $402,804 +16.9% |
| 2022 | $8,925 +7.1% | $344,600 |
| 2021 | $8,329 +5.2% | $344,600 +10.6% |
Find assessor info on the county website
Neighborhood: 68136
Nearby schools
GreatSchools rating
- 8/10Palisade's Elementary SchoolGrades: PK-5Distance: 0.7 mi
- 8/10Aspen Creek Middle SchoolGrades: 6-8Distance: 0.9 mi
- NAGretna East High SchoolGrades: 9-11Distance: 0.5 mi
Schools provided by the listing agent
- Elementary: Gretna
- Middle: Gretna
- High: Gretna
- District: Gretna
Source: GPRMLS. This data may not be complete. We recommend contacting the local school district to confirm school assignments for this home.

Get pre-qualified for a loan
At Zillow Home Loans, we can pre-qualify you in as little as 5 minutes with no impact to your credit score.An equal housing lender. NMLS #10287.
Sell for more on Zillow
Get a free Zillow Showcase℠ listing and you could sell for .
$510,800
2% more+ $10,216
With Zillow Showcase(estimated)
$521,016
