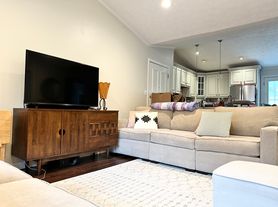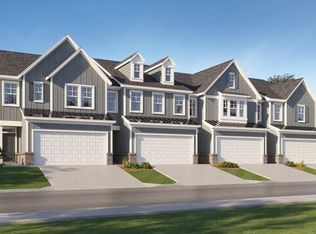Welcome to an extraordinary new home by Toll Brothers, perfectly situated in the heart of Morningside. Just steps from Piedmont Park, The Beltline, the Atlanta Botanical Garden, VA Highlands, and some of Atlanta's most beloved shops, restaurants, parks, and trails, this is truly the best of intown living. Located in the top-rated Morningside school district, this designer home offers not only unbeatable walkability but also peace of mind with durable steel-frame construction and the added light and privacy of an end unit. The open-concept layout features three spacious bedroom suites, each with a private bath and generous custom closets seven total. The chef's kitchen is outfitted with upgraded appliances, including a wine refrigerator with extra cabinetry at the kitchen bar. French doors lead into a spa-inspired primary bathroom, while upgraded lighting, flooring, and plumbing fixtures add a layer of sophistication in every room. Upstairs, a bright and airy loft/flex space opens directly to your private rooftop terrace an entertainer's dream. Enjoy a fully equipped rooftop kitchen with cabinetry, BBQ grill, refrigerator, sink, and plenty of space for dining and lounging with sunset views. Additional features a built-in electric car charger for modern convenience. This home is the perfect blend of lifestyle and location. Schedule your private showing today and experience all that Morningside has to offer.
Listings identified with the FMLS IDX logo come from FMLS and are held by brokerage firms other than the owner of this website. The listing brokerage is identified in any listing details. Information is deemed reliable but is not guaranteed. 2025 First Multiple Listing Service, Inc.
Townhouse for rent
$5,000/mo
1762 Beckham Pl NE, Atlanta, GA 30324
3beds
1,820sqft
Price may not include required fees and charges.
Townhouse
Available now
Central air, electric, zoned, ceiling fan
In hall laundry
Garage parking
Electric, central, zoned
What's special
Sunset viewsPrivate rooftop terraceOpen-concept layoutRooftop kitchenUpgraded lightingUpgraded appliancesPrivate bath
- 29 days |
- -- |
- -- |
Travel times
Looking to buy when your lease ends?
Consider a first-time homebuyer savings account designed to grow your down payment with up to a 6% match & a competitive APY.
Facts & features
Interior
Bedrooms & bathrooms
- Bedrooms: 3
- Bathrooms: 4
- Full bathrooms: 3
- 1/2 bathrooms: 1
Rooms
- Room types: Office
Heating
- Electric, Central, Zoned
Cooling
- Central Air, Electric, Zoned, Ceiling Fan
Appliances
- Included: Dishwasher, Disposal, Microwave, Oven, Range, Refrigerator
- Laundry: In Hall, In Unit, Laundry Closet, Upper Level
Features
- Ceiling Fan(s), High Ceilings 9 ft Main, View
Interior area
- Total interior livable area: 1,820 sqft
Video & virtual tour
Property
Parking
- Parking features: Garage, Covered
- Has garage: Yes
- Details: Contact manager
Features
- Exterior features: Contact manager
- Has view: Yes
- View description: City View
Details
- Parcel number: 17005100011033
Construction
Type & style
- Home type: Townhouse
- Architectural style: Craftsman
- Property subtype: Townhouse
Materials
- Roof: Composition
Condition
- Year built: 2023
Community & HOA
Location
- Region: Atlanta
Financial & listing details
- Lease term: 12 Months
Price history
| Date | Event | Price |
|---|---|---|
| 10/23/2025 | Listed for rent | $5,000$3/sqft |
Source: FMLS GA #7668557 | ||
| 10/20/2025 | Listing removed | $850,000$467/sqft |
Source: | ||
| 9/3/2025 | Price change | $850,000-3.3%$467/sqft |
Source: | ||
| 6/25/2025 | Listed for sale | $879,000$483/sqft |
Source: | ||

