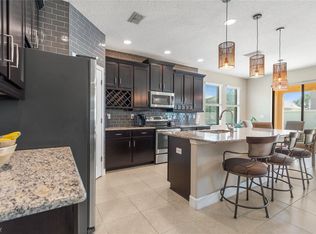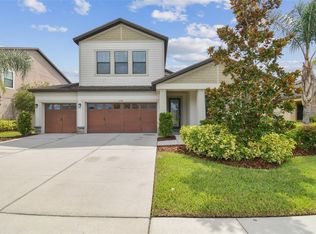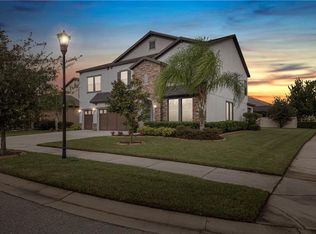Sold for $550,000 on 05/12/23
$550,000
1762 Montgomery Bell Rd, Zephyrhills, FL 33543
4beds
2,738sqft
Single Family Residence
Built in 2015
7,818 Square Feet Lot
$526,100 Zestimate®
$201/sqft
$3,074 Estimated rent
Home value
$526,100
$500,000 - $552,000
$3,074/mo
Zestimate® history
Loading...
Owner options
Explore your selling options
What's special
Beautiful 4 bedroom, 2.5 bathroom Single Family, 2 story home in Union Park is ready for you! This home has it's own driveway that gives direct access to an attached three car garage, and is on a 7,818 sqft Lot. Floor plan is open concept on the first level, and has a bonus room on the second level with a powder room. It can be used as a guest room, office, play room, and much more! The warmth of the home is emphasized by all the natural light that comes through the sliding glass door. Kitchen features wooden cabinets, subway tile backsplash, closet pantry, island with granite counter top, and stainless steel appliances. There are modern light fixtures, and ceiling fans throughout the home. Floor covering is tile, and carpet. Primary bedroom is in the back of the home for privacy and has an ensuite bathroom that includes a garden tub, stand up shower, and a double vanity. Backyard has an extended covered lanai and patio, great for barbecues and cookouts. This home is also conveniently located in the very desirable Wesley Chapel area. This is truly a great opportunity, schedule a showing today to see all this home has to offer.
Zillow last checked: 8 hours ago
Listing updated: May 15, 2023 at 01:46pm
Listing Provided by:
Joseph Kipping, PA 813-600-1604,
EXP REALTY LLC 888-883-8509,
Turiya Autry 813-461-9736,
EXP REALTY LLC
Bought with:
Victoria McGuire, 3116183
LPT REALTY, LLC
Source: Stellar MLS,MLS#: T3435839 Originating MLS: Sarasota - Manatee
Originating MLS: Sarasota - Manatee

Facts & features
Interior
Bedrooms & bathrooms
- Bedrooms: 4
- Bathrooms: 3
- Full bathrooms: 2
- 1/2 bathrooms: 1
Primary bedroom
- Features: Walk-In Closet(s)
- Level: First
- Dimensions: 13x17
Bedroom 2
- Level: First
- Dimensions: 14x10
Bedroom 3
- Level: First
- Dimensions: 13x10
Bedroom 4
- Level: First
- Dimensions: 13x10
Dining room
- Level: First
- Dimensions: 10x9
Family room
- Level: Second
- Dimensions: 20x20
Kitchen
- Level: First
- Dimensions: 10x14
Living room
- Level: First
- Dimensions: 14x21
Heating
- Central
Cooling
- Central Air
Appliances
- Included: Dishwasher, Microwave, Range, Refrigerator
- Laundry: Laundry Room
Features
- Ceiling Fan(s), Eating Space In Kitchen
- Flooring: Tile
- Has fireplace: No
Interior area
- Total structure area: 3,780
- Total interior livable area: 2,738 sqft
Property
Parking
- Total spaces: 3
- Parking features: Driveway
- Attached garage spaces: 3
- Has uncovered spaces: Yes
- Details: Garage Dimensions: 28x20
Features
- Levels: Two
- Stories: 2
- Patio & porch: Covered, Rear Porch
- Exterior features: Sidewalk
Lot
- Size: 7,818 sqft
- Residential vegetation: Mature Landscaping, Trees/Landscaped
Details
- Parcel number: 202635004.0005.00008.0
- Zoning: MPUD
- Special conditions: None
Construction
Type & style
- Home type: SingleFamily
- Property subtype: Single Family Residence
Materials
- Block, Stucco, Wood Frame
- Foundation: Slab
- Roof: Shingle
Condition
- New construction: No
- Year built: 2015
Utilities & green energy
- Sewer: Public Sewer
- Water: Public
- Utilities for property: BB/HS Internet Available, Cable Available, Cable Connected, Electricity Available, Electricity Connected, Public, Sewer Available, Sewer Connected, Water Available, Water Connected
Community & neighborhood
Security
- Security features: Smoke Detector(s)
Community
- Community features: Deed Restrictions, Fitness Center, Park, Playground, Pool, Sidewalks
Location
- Region: Zephyrhills
- Subdivision: UNION PARK PH 1A
HOA & financial
HOA
- Has HOA: Yes
- HOA fee: $80 monthly
- Services included: Cable TV, Community Pool, Internet
- Association name: Breeze Home
- Association phone: 813-565-4663
Other fees
- Pet fee: $0 monthly
Other financial information
- Total actual rent: 0
Other
Other facts
- Listing terms: Cash,Conventional,FHA,VA Loan
- Ownership: Fee Simple
- Road surface type: Asphalt
Price history
| Date | Event | Price |
|---|---|---|
| 5/12/2023 | Sold | $550,000$201/sqft |
Source: | ||
| 4/5/2023 | Pending sale | $550,000$201/sqft |
Source: | ||
| 4/3/2023 | Listed for sale | $550,000-8%$201/sqft |
Source: | ||
| 2/1/2023 | Listing removed | -- |
Source: | ||
| 10/19/2022 | Price change | $598,000-5.1%$218/sqft |
Source: | ||
Public tax history
| Year | Property taxes | Tax assessment |
|---|---|---|
| 2024 | $11,210 +35.2% | $490,810 +5.3% |
| 2023 | $8,293 +9.4% | $465,964 +43.3% |
| 2022 | $7,583 +3.4% | $325,060 +6.1% |
Find assessor info on the county website
Neighborhood: 33543
Nearby schools
GreatSchools rating
- 6/10Double Branch Elementary SchoolGrades: PK-5Distance: 2.1 mi
- 9/10Dr. John Long Middle SchoolGrades: 6-8Distance: 2.3 mi
- 6/10Wiregrass Ranch High SchoolGrades: 9-12Distance: 2.9 mi
Schools provided by the listing agent
- Elementary: Double Branch Elementary
- Middle: John Long Middle-PO
- High: Wiregrass Ranch High-PO
Source: Stellar MLS. This data may not be complete. We recommend contacting the local school district to confirm school assignments for this home.
Get a cash offer in 3 minutes
Find out how much your home could sell for in as little as 3 minutes with a no-obligation cash offer.
Estimated market value
$526,100
Get a cash offer in 3 minutes
Find out how much your home could sell for in as little as 3 minutes with a no-obligation cash offer.
Estimated market value
$526,100


