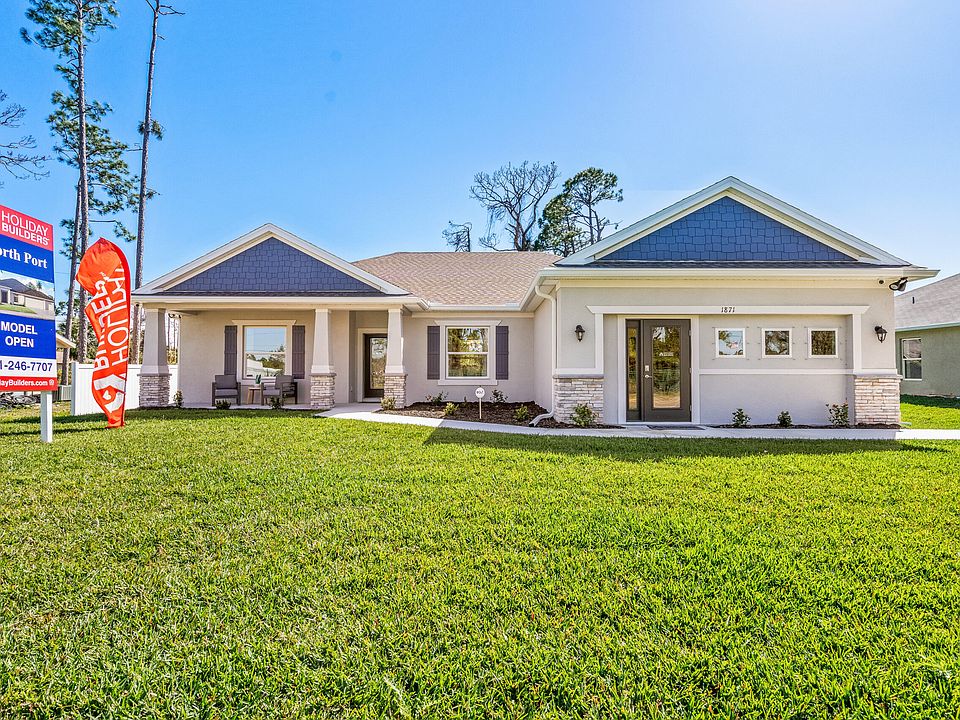Under Construction. Welcome to the Delray floor plan where thoughtful design and modern living come together to create the perfect home for you and your family. This 4-bedroom, 2-bathroom haven boasts 2,044 square feet of luxurious living space, ensuring that every square inch is designed with your comfort in mind. This is a home designed for modern living, where every detail has been carefully considered to enhance your lifestyle. Finish details include Granite counter tops, 17" x 17" tile throughout, a Stainless Steel appliance package including a 3-door French-style Refrigerator & much more! Imagine your days in this thoughtfully crafted space, where comfort meets sophistication, and memories are made! This new home includes one full year of builder's transferable warranty coverage and a 10-year limited structural warranty.
New construction
$406,605
1762 S San Mateo Dr, North Port, FL 34288
3beds
2,044sqft
Single Family Residence
Built in 2025
10,000 Square Feet Lot
$401,200 Zestimate®
$199/sqft
$-- HOA
What's special
Granite counter topsStainless steel appliance packageFrench-style refrigerator
Call: (941) 999-3653
- 131 days
- on Zillow |
- 45 |
- 0 |
Zillow last checked: 7 hours ago
Listing updated: August 14, 2025 at 11:37am
Listing Provided by:
Trish Lohela 321-610-5940,
HOLIDAY BUILDERS GULF COAST
Source: Stellar MLS,MLS#: C7508969 Originating MLS: Port Charlotte
Originating MLS: Port Charlotte

Travel times
Schedule tour
Select your preferred tour type — either in-person or real-time video tour — then discuss available options with the builder representative you're connected with.
Facts & features
Interior
Bedrooms & bathrooms
- Bedrooms: 3
- Bathrooms: 2
- Full bathrooms: 2
Rooms
- Room types: Den/Library/Office
Primary bedroom
- Features: Built-in Closet
- Level: First
- Area: 197.12 Square Feet
- Dimensions: 14x14.08
Bedroom 2
- Features: Built-in Closet
- Level: First
- Area: 120.96 Square Feet
- Dimensions: 12x10.08
Bedroom 3
- Features: Built-in Closet
- Level: First
- Area: 133.58 Square Feet
- Dimensions: 12.1x11.04
Balcony porch lanai
- Level: First
- Area: 161.38 Square Feet
- Dimensions: 16.01x10.08
Den
- Level: First
- Area: 161.38 Square Feet
- Dimensions: 16.01x10.08
Dining room
- Level: First
- Area: 110.98 Square Feet
- Dimensions: 11.01x10.08
Great room
- Level: First
- Area: 353.18 Square Feet
- Dimensions: 22.06x16.01
Kitchen
- Level: First
- Area: 132.22 Square Feet
- Dimensions: 11x12.02
Heating
- Central, Electric
Cooling
- Central Air
Appliances
- Included: Dishwasher, Disposal, Electric Water Heater, Range
- Laundry: Inside
Features
- Eating Space In Kitchen, High Ceilings, Open Floorplan, Primary Bedroom Main Floor, Solid Surface Counters, Stone Counters, Walk-In Closet(s)
- Flooring: Ceramic Tile, Tile
- Doors: Sliding Doors
- Has fireplace: No
Interior area
- Total structure area: 2,514
- Total interior livable area: 2,044 sqft
Video & virtual tour
Property
Parking
- Total spaces: 2
- Parking features: Garage - Attached
- Attached garage spaces: 2
- Details: Garage Dimensions: 19x20
Features
- Levels: One
- Stories: 1
- Has view: Yes
- View description: Trees/Woods
Lot
- Size: 10,000 Square Feet
- Dimensions: 80 x 125
Details
- Parcel number: 1135086718
- Special conditions: None
Construction
Type & style
- Home type: SingleFamily
- Architectural style: Traditional
- Property subtype: Single Family Residence
Materials
- Block, Concrete
- Foundation: Slab
- Roof: Shingle
Condition
- Under Construction
- New construction: Yes
- Year built: 2025
Details
- Builder model: DELRAY
- Builder name: Holiday Builders
- Warranty included: Yes
Utilities & green energy
- Sewer: Septic Tank
- Water: Public
- Utilities for property: Cable Available, Electricity Connected, Water Connected
Community & HOA
Community
- Features: None
- Subdivision: North Port
HOA
- Has HOA: No
- Pet fee: $0 monthly
Location
- Region: North Port
Financial & listing details
- Price per square foot: $199/sqft
- Annual tax amount: $665
- Date on market: 4/22/2025
- Cumulative days on market: 131 days
- Listing terms: Cash,Conventional,FHA,VA Loan
- Ownership: Fee Simple
- Total actual rent: 0
- Electric utility on property: Yes
- Road surface type: Paved, Concrete
About the community
*This community is now offering a limited-time special financing opportunity on select completed homes! Curious if your dream home is included? Call us today to find out which homes qualify and how you can take advantage of this fantastic opportunity.
Welcome to North Port, Florida! North Port is conveniently located between Tampa and Fort Myers in Sarasota County. It's a great place for families! There are 26 parks and recreational facilities for families to get out and play in that Florida sunshine! There's something for people of all ages in North Port. Residents love living in North Port for its 80 miles of waterways, nature trails, and lush walking paths. Local wildlife and beautiful sunsets provide a relaxing calm while cultural, educational and recreational opportunities abound for those seeking inspiration and fun.
With Holiday Builders in North Port, you can select from three collections of floorplans; Cornerstone, Value or Inspire. Build on our lot or yours with our Cornerstone collection of homes with the freedom to personalize your new home with design options and upgrades. Move right into a Value or Inspire home with professionally pre-selected and curated colors and finishes. See which home best suits your lifestyle and start living Holiday style!
Please take note that the homes listed under Floor Plans that are "to be built" do not include the lot, whereas the Move-In Ready Homes that are currently available do include the lot.
Source: Holiday Builders

