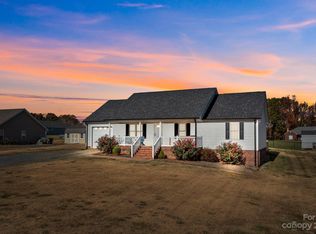Move-in now! All Brick New Construction on a level half acre! Beautiful 3 Bedroom Ranch. Large rear deck to enjoy the backyard. Enjoy country living minutes from shopping in Locust. Home is finished. Stainless appliances, granite tops throughout, open floor plan, large walk-in closet in master bathroom, large shower in master bathroom. Won't last long, don't miss this opportunity.
This property is off market, which means it's not currently listed for sale or rent on Zillow. This may be different from what's available on other websites or public sources.
