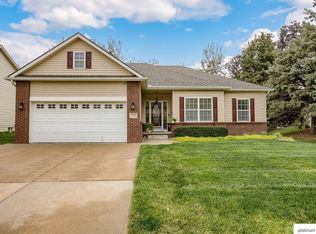Sold for $460,000 on 06/16/25
$460,000
17624 Renfro St, Omaha, NE 68135
5beds
4baths
3,540sqft
Single Family Residence
Built in 1995
0.28 Acres Lot
$495,800 Zestimate®
$130/sqft
$3,534 Estimated rent
Maximize your home sale
Get more eyes on your listing so you can sell faster and for more.
Home value
$495,800
$461,000 - $531,000
$3,534/mo
Zestimate® history
Loading...
Owner options
Explore your selling options
What's special
Open House Saturday 5/3 from 1pm-3pm. Unbeatable location for families! This spacious 2-story home sits directly across from elementary, middle, and high schools, making school commutes a breeze. Featuring 5 bedrooms, 4 bathrooms, a finished basement with a bedroom and bathroom, and a 3-car garage, there's room for everyone. Enjoy summer days in your private backyard oasis with an in-ground pool. This home offers the perfect blend of convenience and comfort. Come see it today!
Zillow last checked: 8 hours ago
Listing updated: June 17, 2025 at 03:08pm
Listed by:
Melissa Daharsh 402-658-6510,
Nebraska Realty,
Angel Starks 402-553-5744,
Nebraska Realty
Bought with:
Julie Deshazo, 20190166
BHHS Ambassador Real Estate
Source: GPRMLS,MLS#: 22511262
Facts & features
Interior
Bedrooms & bathrooms
- Bedrooms: 5
- Bathrooms: 4
Primary bedroom
- Level: Second
- Area: 258.4
- Dimensions: 19 x 13.6
Bedroom 2
- Level: Second
- Area: 143.91
- Dimensions: 11.7 x 12.3
Bedroom 3
- Level: Second
- Area: 114.33
- Dimensions: 11.1 x 10.3
Bedroom 4
- Level: Second
- Area: 129.54
- Dimensions: 12.7 x 10.2
Bedroom 5
- Level: Basement
- Area: 124.26
- Dimensions: 10.9 x 11.4
Primary bathroom
- Features: Full, Shower, Double Sinks
Dining room
- Area: 145.2
- Dimensions: 12.1 x 12
Family room
- Area: 315.84
- Dimensions: 22.4 x 14.1
Kitchen
- Area: 346.5
- Dimensions: 22.5 x 15.4
Living room
- Area: 132.6
- Dimensions: 13 x 10.2
Basement
- Area: 1170
Heating
- Natural Gas, Forced Air
Cooling
- Central Air
Appliances
- Included: Range, Refrigerator, Dishwasher, Disposal, Microwave
Features
- Flooring: Wood, Vinyl, Carpet
- Basement: Daylight
- Number of fireplaces: 2
- Fireplace features: Gas Log
Interior area
- Total structure area: 3,540
- Total interior livable area: 3,540 sqft
- Finished area above ground: 2,370
- Finished area below ground: 1,170
Property
Parking
- Total spaces: 3
- Parking features: Attached
- Attached garage spaces: 3
Features
- Levels: Two
- Patio & porch: Deck
- Exterior features: Sprinkler System, Lighting
- Has private pool: Yes
- Pool features: In Ground
- Fencing: Wood,Full,Privacy
Lot
- Size: 0.28 Acres
- Dimensions: 100 x 125
- Features: Over 1/4 up to 1/2 Acre, City Lot, Subdivided, Public Sidewalk, Level
Details
- Parcel number: 0810520104
Construction
Type & style
- Home type: SingleFamily
- Architectural style: Traditional
- Property subtype: Single Family Residence
Materials
- Brick/Other
- Foundation: Block
- Roof: Composition
Condition
- Not New and NOT a Model
- New construction: No
- Year built: 1995
Utilities & green energy
- Water: Public
- Utilities for property: Electricity Available, Water Available, Sewer Available, Cable Available
Community & neighborhood
Location
- Region: Omaha
- Subdivision: CINNAMON CREEK
HOA & financial
HOA
- Has HOA: Yes
- HOA fee: $35 annually
- Services included: Common Area Maintenance
Other
Other facts
- Listing terms: VA Loan,FHA,Conventional,Cash
- Ownership: Fee Simple
Price history
| Date | Event | Price |
|---|---|---|
| 6/16/2025 | Sold | $460,000+2.2%$130/sqft |
Source: | ||
| 5/8/2025 | Pending sale | $450,000$127/sqft |
Source: | ||
| 4/30/2025 | Price change | $450,000-1.1%$127/sqft |
Source: | ||
| 4/3/2025 | Price change | $455,000-2.2%$129/sqft |
Source: | ||
| 3/20/2025 | Listed for sale | $465,000+87.5%$131/sqft |
Source: | ||
Public tax history
| Year | Property taxes | Tax assessment |
|---|---|---|
| 2024 | $7,933 +1.6% | $468,800 +19.6% |
| 2023 | $7,806 -5.8% | $392,100 |
| 2022 | $8,287 +20.5% | $392,100 +19.8% |
Find assessor info on the county website
Neighborhood: 68135
Nearby schools
GreatSchools rating
- 7/10Willowdale Elementary SchoolGrades: PK-5Distance: 0.6 mi
- 7/10Russell Middle SchoolGrades: 6-8Distance: 0.3 mi
- 9/10Millard West High SchoolGrades: 9-12Distance: 0.3 mi
Schools provided by the listing agent
- Elementary: Willowdale
- Middle: Russell
- High: Millard West
- District: Millard
Source: GPRMLS. This data may not be complete. We recommend contacting the local school district to confirm school assignments for this home.

Get pre-qualified for a loan
At Zillow Home Loans, we can pre-qualify you in as little as 5 minutes with no impact to your credit score.An equal housing lender. NMLS #10287.
Sell for more on Zillow
Get a free Zillow Showcase℠ listing and you could sell for .
$495,800
2% more+ $9,916
With Zillow Showcase(estimated)
$505,716