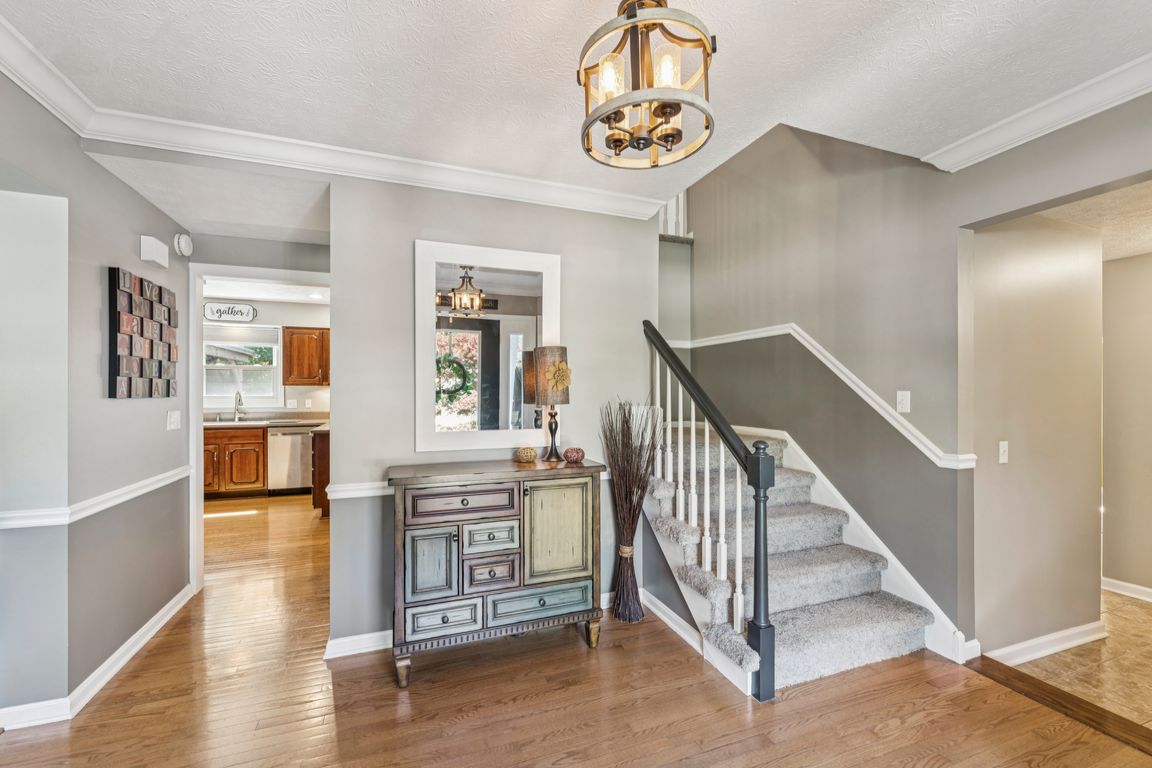
Pending
$457,500
4beds
4,014sqft
17625 Hampton Pl, Strongsville, OH 44136
4beds
4,014sqft
Single family residence
Built in 1983
10,454 sqft
2 Attached garage spaces
$114 price/sqft
$590 annually HOA fee
What's special
Fully finished basementBeautifully maintained landscapingUpdated stoneworkPrimary suiteRecessed lightingStainless steel appliancesCorian countertops
Welcome to your dream colonial in the highly sought-after High Point development! Perfect location that is close to shopping, highways, restaurants and everything else Strongsville has to offer. This move in ready home offers stunning curb appeal with updated stonework, siding, gutters, and roof, all complemented by beautifully maintained landscaping. Inside, ...
- 12 days
- on Zillow |
- 1,695 |
- 53 |
Source: MLS Now,MLS#: 5157249Originating MLS: Akron Cleveland Association of REALTORS
Travel times
Living Room
Kitchen
Primary Bedroom
Zillow last checked: 7 hours ago
Listing updated: September 19, 2025 at 07:41am
Listed by:
Chelsea Abramovich 440-915-8427 chelseaabramovich@howardhanna.com,
Howard Hanna,
Mary Kay Dykes 440-503-1444,
Howard Hanna
Source: MLS Now,MLS#: 5157249Originating MLS: Akron Cleveland Association of REALTORS
Facts & features
Interior
Bedrooms & bathrooms
- Bedrooms: 4
- Bathrooms: 3
- Full bathrooms: 2
- 1/2 bathrooms: 1
- Main level bathrooms: 1
Primary bedroom
- Description: Vaulted ceilings, master bath, his and hers closet, seperated his and hers sinks,Flooring: Carpet
- Features: Vaulted Ceiling(s)
- Level: Second
- Dimensions: 15 x 17
Bedroom
- Description: Ceiling fan, two windows,Flooring: Carpet
- Level: Second
- Dimensions: 15 x 14
Bedroom
- Description: Ceiling fan,Flooring: Carpet
- Level: Second
- Dimensions: 14 x 11
Bedroom
- Description: Ceiling fan,Flooring: Carpet
- Level: Second
- Dimensions: 15 x 12
Primary bathroom
- Description: Flooring: Ceramic Tile
- Level: Second
Bathroom
- Description: Flooring: Ceramic Tile
- Level: Second
Bonus room
- Description: Main floor office / bonus room,Flooring: Wood
- Level: First
- Dimensions: 9 x 15
Dining room
- Description: Chandelier, crown molding, chair rail,Flooring: Carpet
- Level: First
- Dimensions: 11 x 11
Eat in kitchen
- Description: Stainless steel appliances, bay window, double oven, Corian counter tops, recessed lighting and pendants, desk,Flooring: Wood
- Level: First
- Dimensions: 20 x 13
Entry foyer
- Description: Chair rail, dual coat closets,Flooring: Wood
- Level: First
Great room
- Description: Wood burning fireplace, glass doors, beamed ceiling, French doors to patio,Flooring: Bamboo
- Features: Beamed Ceilings, Fireplace
- Level: First
- Dimensions: 23 x 14
Laundry
- Description: Utility sink,Flooring: Ceramic Tile
- Level: First
- Dimensions: 8 x 6
Living room
- Description: Crown Molding,Flooring: Carpet
- Level: First
- Dimensions: 19 x 14
Recreation
- Description: Fully finished, storage area,Flooring: Carpet
- Level: Lower
- Dimensions: 30 x 24
Heating
- Electric, Forced Air, Fireplace(s), Heat Pump
Cooling
- Central Air, Ceiling Fan(s), Heat Pump
Appliances
- Included: Dishwasher, Disposal, Humidifier, Microwave, Range, Refrigerator
- Laundry: Washer Hookup, Electric Dryer Hookup, Main Level, Laundry Room, Laundry Tub, Sink
Features
- Beamed Ceilings, Wet Bar, Ceiling Fan(s), Chandelier, Crown Molding, Entrance Foyer, Eat-in Kitchen, His and Hers Closets, High Speed Internet, Multiple Closets, Pantry, Recessed Lighting, Storage, Soaking Tub, Vaulted Ceiling(s), Natural Woodwork
- Windows: Double Pane Windows, Screens, Skylight(s), Shutters, Window Coverings
- Basement: Full,Finished
- Number of fireplaces: 1
- Fireplace features: Glass Doors, Great Room, Wood Burning
Interior area
- Total structure area: 4,014
- Total interior livable area: 4,014 sqft
- Finished area above ground: 2,772
- Finished area below ground: 1,242
Video & virtual tour
Property
Parking
- Parking features: Attached, Concrete, Drain, Driveway, Electricity, Enclosed, Garage Faces Front, Garage, Garage Door Opener
- Attached garage spaces: 2
Features
- Levels: Two
- Stories: 2
- Patio & porch: Awning(s), Patio
- Exterior features: Lighting, Private Yard
- Pool features: Association, Community, In Ground
- Fencing: None
- Has view: Yes
- View description: Trees/Woods
Lot
- Size: 10,454.4 Square Feet
- Features: < 1/2 Acre, Back Yard, Cul-De-Sac, Flat, Landscaped, Level
Details
- Additional structures: Gazebo
- Parcel number: 39720043
Construction
Type & style
- Home type: SingleFamily
- Architectural style: Colonial
- Property subtype: Single Family Residence
Materials
- Block, Stone Veneer, Vinyl Siding
- Foundation: Block
- Roof: Asphalt,Fiberglass
Condition
- Year built: 1983
Utilities & green energy
- Sewer: Public Sewer
- Water: Public
Community & HOA
Community
- Features: Pool
- Security: Smoke Detector(s)
HOA
- Has HOA: Yes
- Services included: Common Area Maintenance, Pool(s)
- HOA fee: $590 annually
- HOA name: High Point Homeowners
Location
- Region: Strongsville
Financial & listing details
- Price per square foot: $114/sqft
- Tax assessed value: $366,200
- Annual tax amount: $6,018
- Date on market: 9/16/2025
- Listing agreement: Exclusive Right To Sell