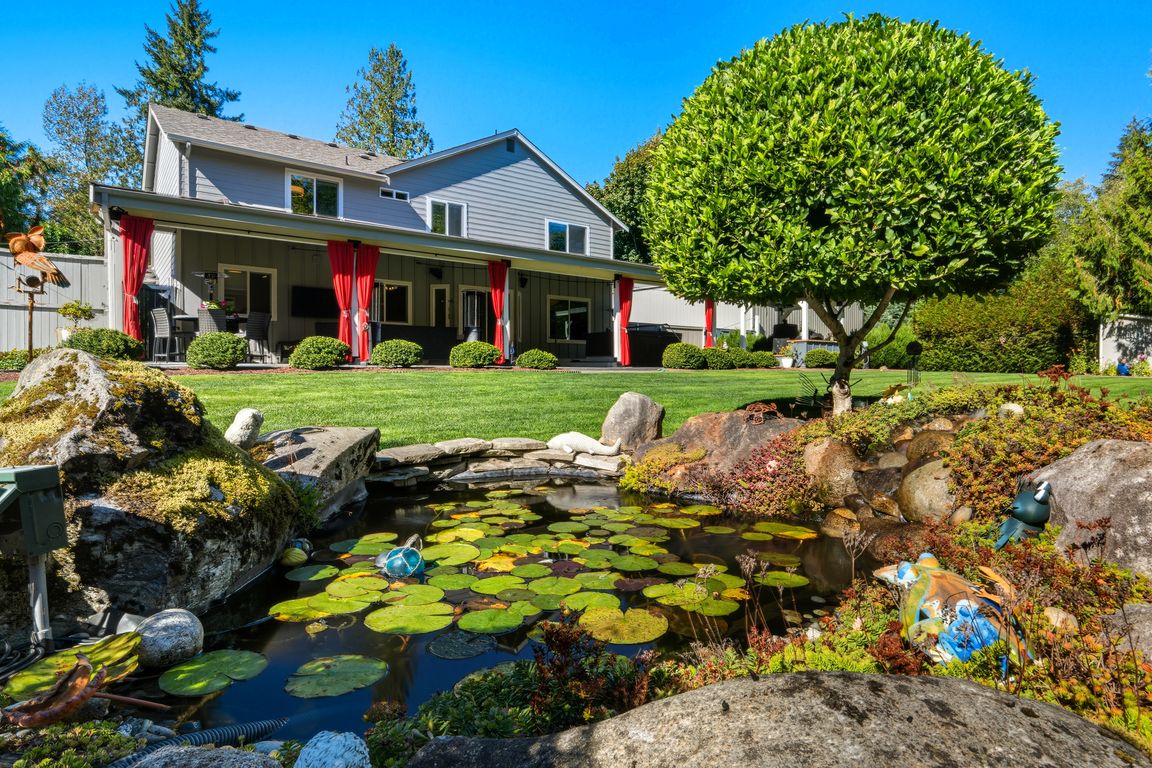Open: Sun 1pm-3pm

Active
$1,150,000
4beds
3,272sqft
17629 59th Avenue NW, Stanwood, WA 98292
4beds
3,272sqft
Single family residence
Built in 2007
1.35 Acres
6 Attached garage spaces
$351 price/sqft
What's special
Built-in bbqNewly remodeled primary suiteHeated in-ground poolSpa-inspired bathEnergy-efficient windowsFire pitPremium hot tub
Entertain, Relax, Repeat! The resort-style backyard is built for gatherings with a heated in-ground pool, chic pool house with lounge and half bath, built-in BBQ, premium hot tub, outdoor surround sound, fire pit and a tranquil fish pond with water feature. Backing to a greenbelt, the property offers privacy plus ample ...
- 1 day |
- 309 |
- 39 |
Source: NWMLS,MLS#: 2440372
Travel times
Living Room
Kitchen
Primary Bedroom
Outdoor 2
Dining Room
Primary Bathroom
Zillow last checked: 7 hours ago
Listing updated: October 07, 2025 at 11:25am
Listed by:
SaraBeth Owens,
Coastal Realty,
Tracey McCormick,
Coastal Realty
Source: NWMLS,MLS#: 2440372
Facts & features
Interior
Bedrooms & bathrooms
- Bedrooms: 4
- Bathrooms: 4
- Full bathrooms: 2
- 1/2 bathrooms: 1
- Main level bathrooms: 1
Other
- Level: Main
Other
- Level: Garage
Den office
- Level: Main
Dining room
- Level: Main
Entry hall
- Level: Main
Great room
- Level: Main
Kitchen with eating space
- Level: Main
Living room
- Level: Main
Utility room
- Level: Main
Heating
- Fireplace, Forced Air, Electric, Propane
Cooling
- Central Air
Appliances
- Included: Dishwasher(s), Disposal, Dryer(s), Microwave(s), Refrigerator(s), See Remarks, Stove(s)/Range(s), Washer(s), Garbage Disposal, Water Heater: tankless, Water Heater Location: garage
Features
- Bath Off Primary, Ceiling Fan(s), Dining Room
- Flooring: Ceramic Tile, Hardwood, Vinyl, Carpet
- Doors: French Doors
- Windows: Double Pane/Storm Window
- Basement: None
- Number of fireplaces: 1
- Fireplace features: Electric, Main Level: 1, Fireplace
Interior area
- Total structure area: 2,372
- Total interior livable area: 3,272 sqft
Video & virtual tour
Property
Parking
- Total spaces: 6
- Parking features: Attached Garage, Detached Garage, Off Street, RV Parking
- Attached garage spaces: 6
Features
- Levels: Two
- Stories: 2
- Entry location: Main
- Patio & porch: Bath Off Primary, Ceiling Fan(s), Double Pane/Storm Window, Dining Room, Fireplace, French Doors, Walk-In Closet(s), Water Heater, Wired for Generator
- Pool features: In Ground, In-Ground
- Has spa: Yes
- Has view: Yes
- View description: Territorial
Lot
- Size: 1.35 Acres
- Dimensions: 177 x 333 x 175 x 333
- Features: Dead End Street, Paved, Cabana/Gazebo, Fenced-Fully, High Speed Internet, Hot Tub/Spa, Outbuildings, Patio, Propane, RV Parking, Shop
- Topography: Level
- Residential vegetation: Fruit Trees, Garden Space
Details
- Additional structures: ADU Beds: 1, ADU Baths: 1
- Parcel number: 31042100303500
- Zoning: Country- R-5
- Zoning description: Jurisdiction: County
- Special conditions: Standard
- Other equipment: Leased Equipment: propane tanks, Wired for Generator
Construction
Type & style
- Home type: SingleFamily
- Architectural style: Contemporary
- Property subtype: Single Family Residence
Materials
- Cement Planked, Cement Plank
- Foundation: Poured Concrete
- Roof: Composition
Condition
- Very Good
- Year built: 2007
- Major remodel year: 2007
Utilities & green energy
- Electric: Company: Snohomish PUD
- Sewer: Septic Tank, Company: Septic
- Water: Community, Company: Whiteside Homeowners ASOC
Community & HOA
Community
- Subdivision: Stanwood
Location
- Region: Stanwood
Financial & listing details
- Price per square foot: $351/sqft
- Tax assessed value: $870,500
- Annual tax amount: $6,844
- Date on market: 10/6/2025
- Listing terms: Cash Out,Conventional,VA Loan
- Inclusions: Dishwasher(s), Dryer(s), Garbage Disposal, Leased Equipment, Microwave(s), Refrigerator(s), See Remarks, Stove(s)/Range(s), Washer(s)
- Cumulative days on market: 2 days